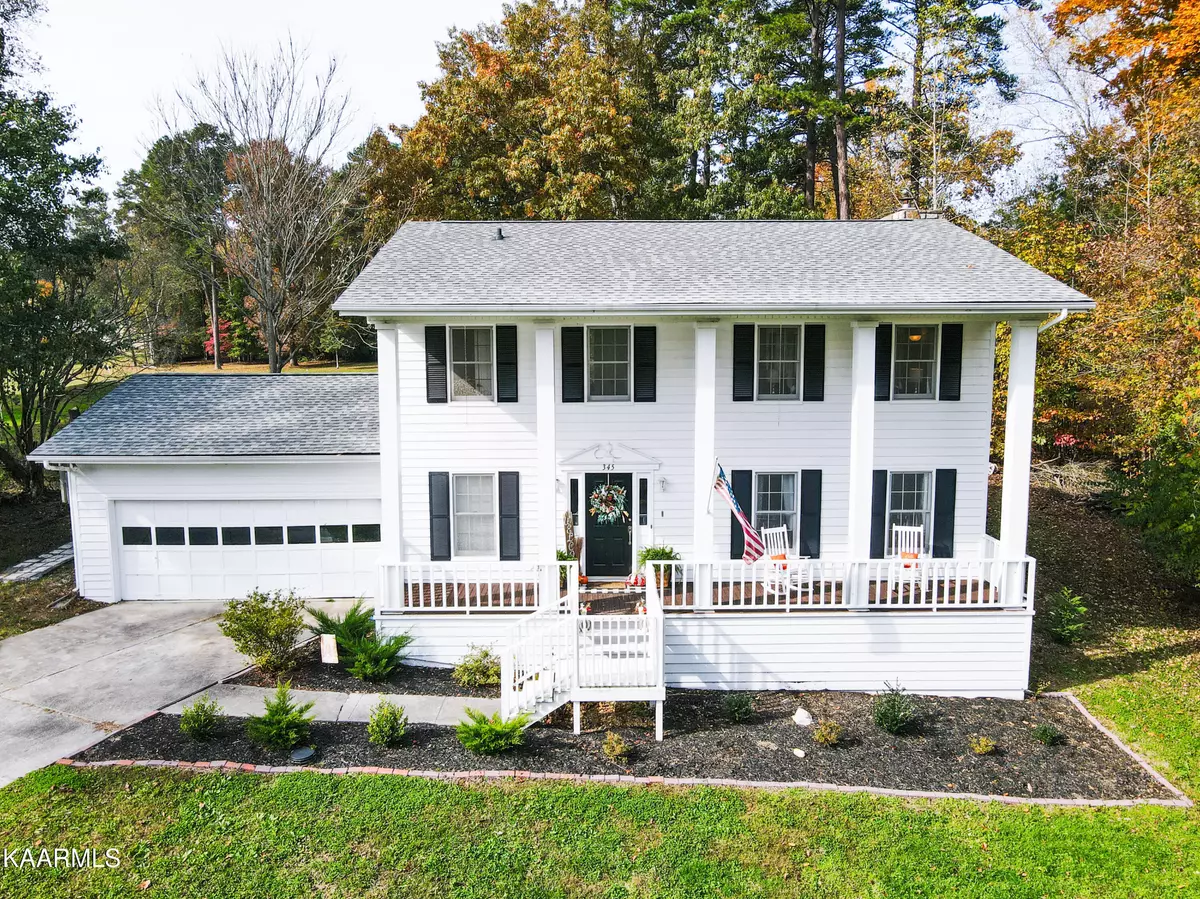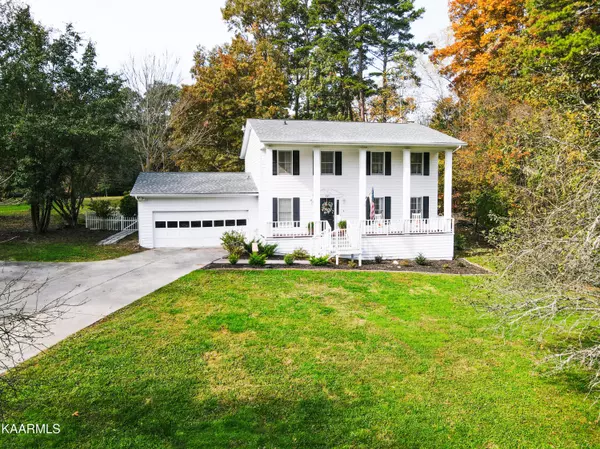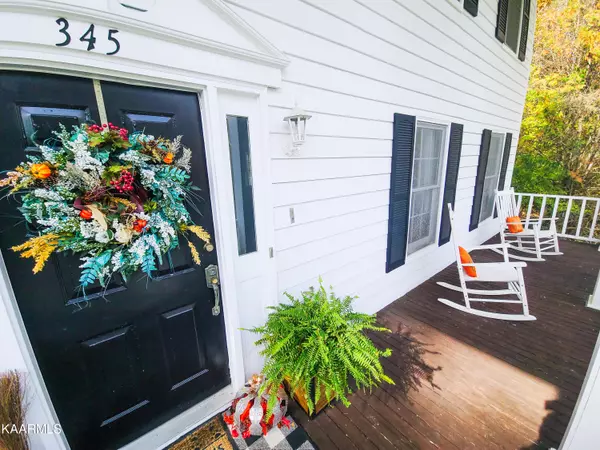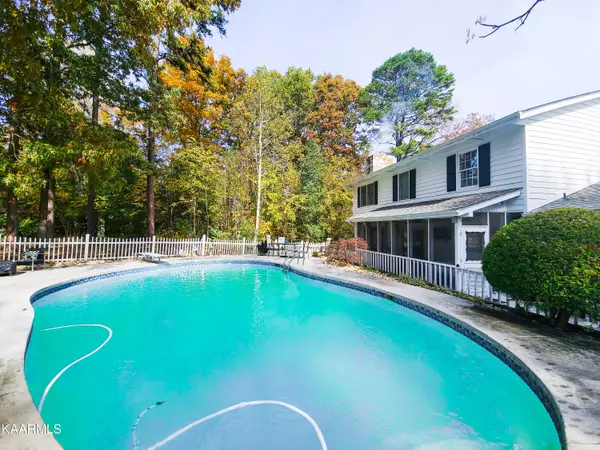$305,000
$305,000
For more information regarding the value of a property, please contact us for a free consultation.
345 Deer Creek Tr Baneberry, TN 37890
3 Beds
3 Baths
1,944 SqFt
Key Details
Sold Price $305,000
Property Type Single Family Home
Sub Type Residential
Listing Status Sold
Purchase Type For Sale
Square Footage 1,944 sqft
Price per Sqft $156
Subdivision Lakeland
MLS Listing ID 1172930
Sold Date 01/07/22
Style Traditional
Bedrooms 3
Full Baths 2
Half Baths 1
Originating Board East Tennessee REALTORS® MLS
Year Built 1981
Lot Size 0.360 Acres
Acres 0.36
Lot Dimensions 161x130x51x1174
Property Description
Beautiful home located on Lakeland golf course in Baneberry! Two story home with 3 bedroom and 2 1/2 baths. Owners suite is large with a sitting area. There is a warm and inviting stone fireplace located in the living room that is visible from the kitchen and dining room. This open floor plan is perfect for entertaining and also has an inground pool that has a great view of the golf course! Baneberry is a golf and lake community located on Douglas lake in TN. Baneberry is known for relaxed resort style living including a clubhouse with restaurant/lounge, swimming pool and golf course. No HOA fees and golf/pool membership is optional. Take your golf cart to the pool or to the clubhouse for dinner! Within minutes of the home there is a TVA/TWRA public boat ramp that provides access to over 30,000 acres of Douglas Lake. Dollywood, Sevierville, Pigeon Forge, and the GREAT SMOKY MOUNTAINS are 30-45 min away. Downtown Knoxville is 45 minutes away. Lakeway Christian Academy 15 min away. Come see for yourself why this wonderful home and area are so special! *Check out video*
Location
State TN
County Jefferson County - 26
Area 0.36
Rooms
Other Rooms LaundryUtility
Basement Crawl Space
Interior
Interior Features Walk-In Closet(s)
Heating Central, Heat Pump, Electric
Cooling Central Cooling, Ceiling Fan(s)
Flooring Laminate, Hardwood, Vinyl, Tile
Fireplaces Number 1
Fireplaces Type Stone, Wood Burning
Fireplace Yes
Appliance Dishwasher, Disposal, Self Cleaning Oven, Refrigerator, Microwave
Heat Source Central, Heat Pump, Electric
Laundry true
Exterior
Exterior Feature Windows - Wood, Fenced - Yard, Pool - Swim (Ingrnd), Porch - Covered, Porch - Screened, Deck
Parking Features Garage Door Opener, Attached
Garage Spaces 2.0
Garage Description Attached, Garage Door Opener, Attached
Pool true
Amenities Available Clubhouse, Golf Course, Pool
View Golf Course
Total Parking Spaces 2
Garage Yes
Building
Lot Description Golf Community, Golf Course Front
Faces From I-40 exit take Hwy 113 1.9 miles and turn right onto Nina Rd. Go 2.8 miles and turn right on Harrison Ferry Rd. Go 1.4 miles and turn right onto Mountain View Lane. 800 Ft on left turn onto Red Bud Ct. 400 Ft. turn right onto Deer Creek Trl. 0.2 miles home on the right.
Sewer Septic Tank
Water Public
Architectural Style Traditional
Structure Type Wood Siding,Frame
Schools
High Schools Jefferson County
Others
Restrictions Yes
Tax ID 061K B 009.00
Energy Description Electric
Read Less
Want to know what your home might be worth? Contact us for a FREE valuation!

Our team is ready to help you sell your home for the highest possible price ASAP





