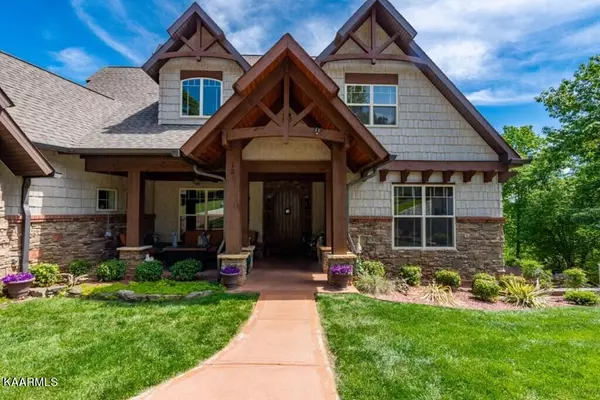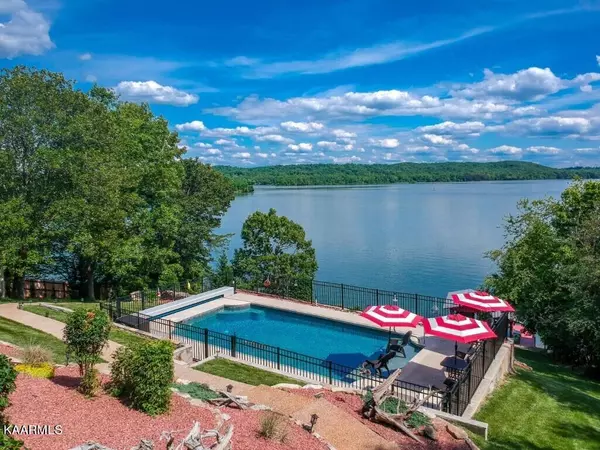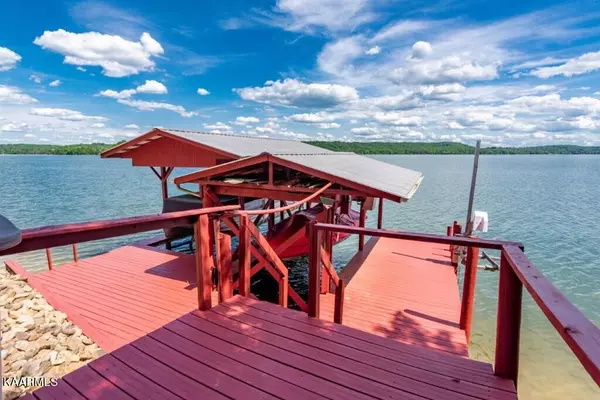$1,595,000
$1,595,000
For more information regarding the value of a property, please contact us for a free consultation.
121 William DR Spring City, TN 37381
4 Beds
4 Baths
4,500 SqFt
Key Details
Sold Price $1,595,000
Property Type Single Family Home
Sub Type Residential
Listing Status Sold
Purchase Type For Sale
Square Footage 4,500 sqft
Price per Sqft $354
Subdivision Ware Farms
MLS Listing ID 1197163
Sold Date 08/01/22
Style Craftsman,Traditional
Bedrooms 4
Full Baths 3
Half Baths 1
Originating Board East Tennessee REALTORS® MLS
Year Built 2013
Lot Size 1.400 Acres
Acres 1.4
Property Description
Gorgeous sunrises await you on Watts Bar Lake in Spring City TN. Watch the ospreys & eagles soar over a TN natural preserve and the foothills of the Smokies from this custom designed & built waterfront beauty. Located on year-round water, & navigable to the Gulf sailing the ''Lower Loop'', this property is a private destination for nature lovers who want a luxurious getaway. Situated on over an acre, this 4500 sq ft contemporary Craftsman welcomes you with circular driveways & is perfect for large family gatherings, entertaining or a work-from-home paradise. Inside the curved entryway, you'll find stunning lake views from the floor to ceiling sliders, hardwood floors and ''castle-like'' rounded doorways. Custom built-ins and beams in formal dining room, curved ceilings, walls and unique moulding and millwork throughout. Fireplace beckons. Walk in pantry with built- ins. Take your meals outdoors and watch the boats and barges go by in a screened in deck or one of 2 outdoor decks. Granite and high-end appliances in kitchen leads to a large laundry and oversized single car garage. All kitchen appliances convey. Main floor master will wow with its views, curved doorways, double crown moulding, walk-in shower and pocket doors. Beautiful wood organizers in master closet. Upper level continues to impress with 12' ceilings, 6" trim and unforgettable "secret" room. Three large bedrooms upstairs complete with Jack and Jill bath and a potential 4th room, currently the study/library with warm fireplace nooks & lined with shelves and cabinets. Impressive, usable storage throughout the home in its larger closet and storage rooms. The lower level is a stunner with a professional 12' oak bar, wainscot and cozy custom fireplace, game room and professional workshop. The property has a number of outdoor living and gathering spaces. Meander down to the lake on a landscaped 200' path with upper and lower ponds, which leads to a large salt water pool, gorgeous waterfall feature and which doubles as a lake-fed irrigation system. Professionally landscaped with mountain stone and perennials, tiered gardens make this a park-like setting. Dock includes 2 covered slips with lifts and jet ski lift, as well as an observation deck - a sturdy seawall; an automatic irrigation. Automatic home generator installed for peace of mind. Storage anyone? This property also answers that requirement with its custom 32 x 48 detached building with both upper and lower levels. Upper level is built for RV/toys & can easily house vehicles up to 45'. The detached building even houses an adorable 1/1 full apartment, approximately 850 sq ft, and offers additional covered parking for 2 large vehicles. Custom designed, this property has extra high quality touches everywhere. No HOA and very few restrictions.
Location
State TN
County Rhea County - 42
Area 1.4
Rooms
Other Rooms Basement Rec Room, LaundryUtility, DenStudy, Workshop, Addl Living Quarter, Extra Storage, Mstr Bedroom Main Level
Basement Finished, Walkout
Dining Room Breakfast Bar, Formal Dining Area
Interior
Interior Features Cathedral Ceiling(s), Island in Kitchen, Pantry, Walk-In Closet(s), Breakfast Bar
Heating Central, Electric
Cooling Central Cooling, Ceiling Fan(s)
Flooring Carpet, Hardwood, Tile
Fireplaces Number 2
Fireplaces Type Gas Log
Fireplace Yes
Appliance Dishwasher, Disposal, Dryer, Smoke Detector, Refrigerator, Microwave, Washer
Heat Source Central, Electric
Laundry true
Exterior
Exterior Feature Windows - Vinyl, Windows - Insulated, Patio, Pool - Swim (Ingrnd), Porch - Covered, Porch - Screened, Deck, Dock
Parking Features RV Garage, Garage Door Opener, Attached, Detached, RV Parking
Garage Spaces 3.0
Garage Description Attached, Detached, RV Parking, Garage Door Opener, Attached
View Lake
Porch true
Total Parking Spaces 3
Garage Yes
Building
Lot Description Lakefront, Other, Current Dock Permit on File, Rolling Slope
Faces From office in Spring City-Hwy 27N to right on E Jackson Ave-left on Toestring Valley Rd- follow around to sharp right on Ware Farms Road-stay left at split to stay on Ware Farms-Stay right onto William Drive-drive is on left. NO SIGN
Sewer Septic Tank
Water Well
Architectural Style Craftsman, Traditional
Structure Type Stone,Vinyl Siding,Frame,Other
Schools
Middle Schools Spring City
High Schools Rhea County
Others
Restrictions Yes
Tax ID 032 070.00
Energy Description Electric
Acceptable Financing Cash, Conventional
Listing Terms Cash, Conventional
Read Less
Want to know what your home might be worth? Contact us for a FREE valuation!

Our team is ready to help you sell your home for the highest possible price ASAP





