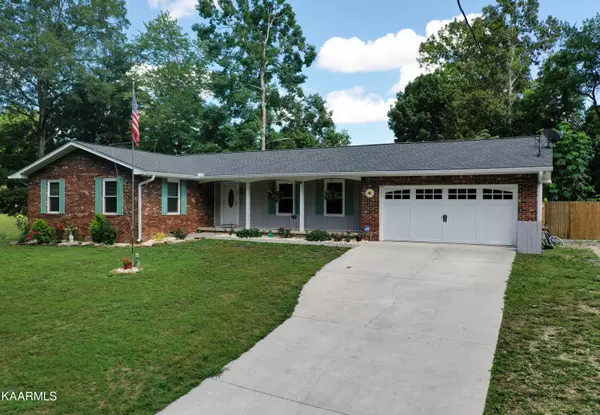$335,000
$349,900
4.3%For more information regarding the value of a property, please contact us for a free consultation.
102 Oakwood DR Clinton, TN 37716
3 Beds
2 Baths
1,700 SqFt
Key Details
Sold Price $335,000
Property Type Single Family Home
Sub Type Residential
Listing Status Sold
Purchase Type For Sale
Square Footage 1,700 sqft
Price per Sqft $197
Subdivision Westwood Estates Sec 1
MLS Listing ID 1197126
Sold Date 08/11/22
Style Traditional
Bedrooms 3
Full Baths 2
Originating Board East Tennessee REALTORS® MLS
Year Built 1977
Lot Size 0.540 Acres
Acres 0.54
Property Description
102 Oakwood Drive is 1700 square feet of one level living on .54 of an acre in Clinton Tennessee. This home is seconds to historic downtown Clinton and a short drive to Knoxville, Norris Lake, and Oak Ridge. The house has been updated with new windows, siding, roof, kitchen and more. Enter the home to find the living room to the right. This space could be converted to a smaller sitting area and an office. Continue to find the updated kitchen with solid wood cabinets and tiled backsplash. Enjoy the morning coffee here or step outside to the screened porch. The family room is large enough for movie night. Down the hall you will find two bedrooms, full bathroom and owner's suite. This oversized room is large enough for a king size bedroom suit. Plenty of space in the walk in closet. The bathroom has been updated with tiled shower and sliding glass doors. If you run out of space in the garage you can hide it in the storage shed. Outside the family can run and play while you enjoy the peace or play in the raised gardens. Call today for more. You may also view our 3D Tour.
Location
State TN
County Anderson County - 30
Area 0.54
Rooms
Family Room Yes
Other Rooms LaundryUtility, Bedroom Main Level, Family Room, Mstr Bedroom Main Level
Basement Crawl Space
Dining Room Eat-in Kitchen, Formal Dining Area
Interior
Interior Features Walk-In Closet(s), Eat-in Kitchen
Heating Central, Electric
Cooling Central Cooling, Ceiling Fan(s)
Flooring Carpet, Hardwood, Tile
Fireplaces Number 1
Fireplaces Type Wood Burning
Fireplace Yes
Appliance Dishwasher, Microwave
Heat Source Central, Electric
Laundry true
Exterior
Exterior Feature Fence - Privacy, Porch - Screened
Parking Features Garage Door Opener, Attached, Side/Rear Entry, Main Level, Off-Street Parking
Garage Spaces 2.0
Garage Description Attached, SideRear Entry, Garage Door Opener, Main Level, Off-Street Parking, Attached
View Other
Total Parking Spaces 2
Garage Yes
Building
Lot Description Irregular Lot, Level
Faces I-75N to Norris/Clinton Exit 122. Left onto Andersonville Hwy. Right onto Longmire Rd. Left onto N. Main St. Right onto Westwood Dr. Left onto Timbercrest Dr. Right onto Oakwood Dr. Property located on the left.
Sewer Public Sewer
Water Public
Architectural Style Traditional
Additional Building Storage
Structure Type Vinyl Siding,Other,Brick,Frame
Others
Restrictions Yes
Tax ID 065P C 013.00
Energy Description Electric
Read Less
Want to know what your home might be worth? Contact us for a FREE valuation!

Our team is ready to help you sell your home for the highest possible price ASAP





