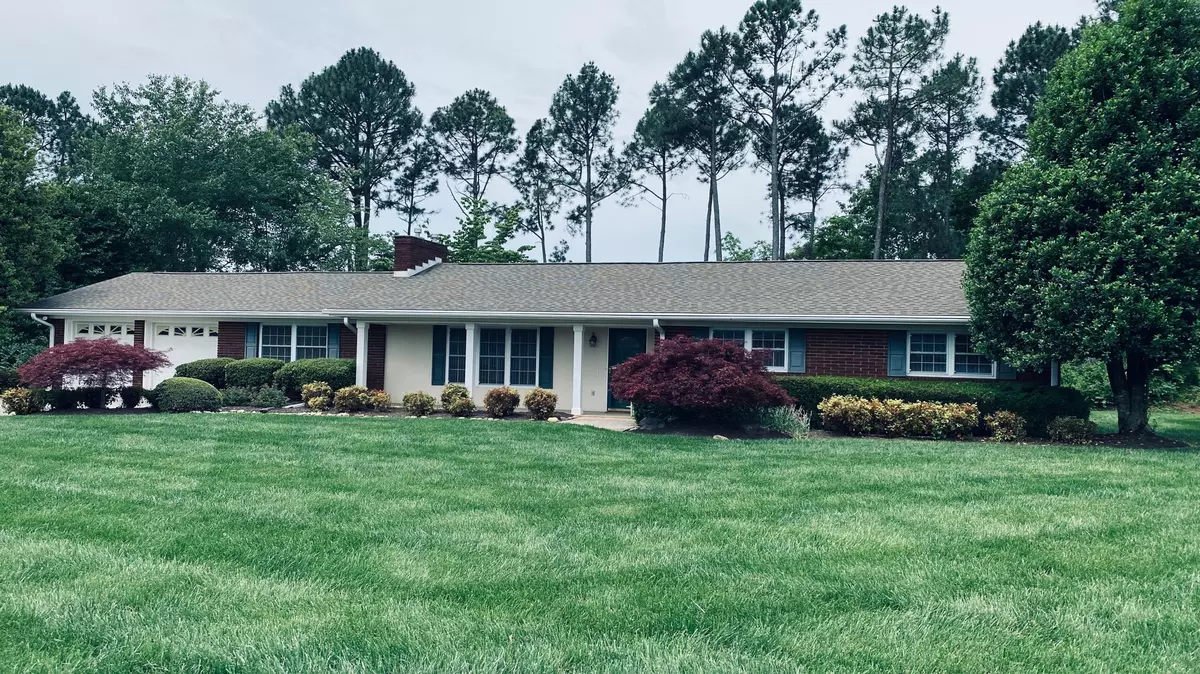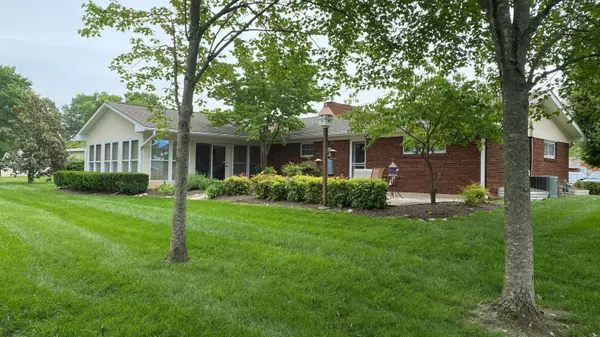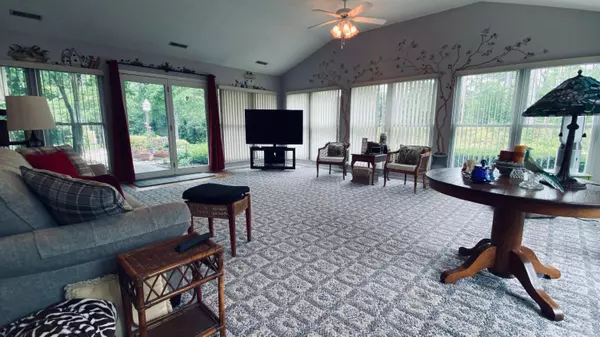$345,000
$335,900
2.7%For more information regarding the value of a property, please contact us for a free consultation.
8145 Hayden DR Knoxville, TN 37919
3 Beds
2 Baths
2,249 SqFt
Key Details
Sold Price $345,000
Property Type Single Family Home
Sub Type Residential
Listing Status Sold
Purchase Type For Sale
Square Footage 2,249 sqft
Price per Sqft $153
Subdivision West Hills Unit 10
MLS Listing ID 1153664
Sold Date 07/07/21
Style Traditional
Bedrooms 3
Full Baths 2
Originating Board East Tennessee REALTORS® MLS
Year Built 1959
Lot Size 0.370 Acres
Acres 0.37
Lot Dimensions 105M X 138.35 X IRR
Property Description
Don't miss this one! One level living in West Hills. Professionally landscaped level lot. Offers a 21' X 20' great room that overlooks the private backyard, 27' X 10' eat-in kitchen, plus an 18' X 13' formal dining room w/fireplace. The family room offers a second fireplace as well. Updated 5' master bath shower, new leaf guard gutters installed in 2020, dishwasher new in 2019. Come check it out before it's gone!
Agents please make note of agent instructions.
Location
State TN
County Knox County - 1
Area 0.37
Rooms
Family Room Yes
Other Rooms LaundryUtility, Great Room, Family Room, Mstr Bedroom Main Level
Basement Slab
Dining Room Eat-in Kitchen, Formal Dining Area
Interior
Interior Features Eat-in Kitchen
Heating Central, Natural Gas, Electric
Cooling Central Cooling
Flooring Carpet, Hardwood, Vinyl
Fireplaces Number 2
Fireplaces Type Gas Log
Fireplace Yes
Appliance Dishwasher, Disposal, Smoke Detector
Heat Source Central, Natural Gas, Electric
Laundry true
Exterior
Exterior Feature Windows - Vinyl, Windows - Insulated, Patio, Porch - Covered, Prof Landscaped, Cable Available (TV Only)
Parking Features Garage Door Opener, Attached, Main Level
Garage Spaces 2.0
Garage Description Attached, Garage Door Opener, Main Level, Attached
Porch true
Total Parking Spaces 2
Garage Yes
Building
Lot Description Irregular Lot, Level
Faces Kingston Pike to Downtown West Blvd to L Gleason Drive to L Hayden Drive to 2nd house on left.
Sewer Public Sewer
Water Public
Architectural Style Traditional
Structure Type Synthetic Stucco,Brick,Frame
Schools
Middle Schools Bearden
High Schools Bearden
Others
Restrictions Yes
Tax ID 120JA031
Energy Description Electric, Gas(Natural)
Acceptable Financing Cash, Conventional
Listing Terms Cash, Conventional
Read Less
Want to know what your home might be worth? Contact us for a FREE valuation!

Our team is ready to help you sell your home for the highest possible price ASAP





