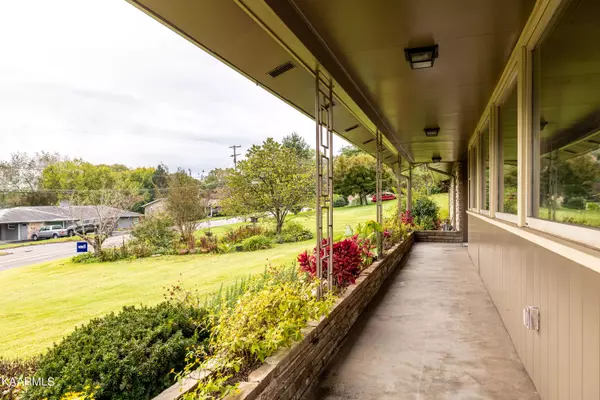$460,000
$460,000
For more information regarding the value of a property, please contact us for a free consultation.
7109 Sheffield DR Knoxville, TN 37909
4 Beds
4 Baths
2,892 SqFt
Key Details
Sold Price $460,000
Property Type Single Family Home
Sub Type Residential
Listing Status Sold
Purchase Type For Sale
Square Footage 2,892 sqft
Price per Sqft $159
Subdivision West Hills Unit 4
MLS Listing ID 1171305
Sold Date 12/03/21
Style Traditional
Bedrooms 4
Full Baths 3
Half Baths 1
HOA Fees $1/ann
Originating Board East Tennessee REALTORS® MLS
Year Built 1956
Lot Size 0.560 Acres
Acres 0.56
Lot Dimensions 125’ x 193.6’
Property Description
Much sought West Hills one level four bedroom mid-century home. This Beautiful stone ranch offers large bedrooms, unbelievable large closets and abundance of storage. Hardwood floors, great view from large living room/ dining room windows with fall/winter view of the mountains. 3 baths and great utility room provide much storage and garden/workshop area w/ 1/2 bath. Solid mahogany and old knotty pine paneling in lr/dr and family room. Storage shed, and greenhouse in the backyard, Very well maintained by present owners. Ready to move in as-is or update opportunity.
Sold As-Is
Location
State TN
County Knox County - 1
Area 0.56
Rooms
Family Room Yes
Other Rooms LaundryUtility, Bedroom Main Level, Extra Storage, Family Room, Mstr Bedroom Main Level
Basement Crawl Space
Dining Room Eat-in Kitchen
Interior
Interior Features Eat-in Kitchen
Heating Central, Natural Gas
Cooling Central Cooling, Ceiling Fan(s)
Flooring Hardwood, Vinyl, Tile
Fireplaces Number 2
Fireplaces Type Other, Stone, Wood Burning, Gas Log
Fireplace Yes
Appliance Dishwasher, Disposal, Dryer, Smoke Detector, Refrigerator, Microwave, Washer
Heat Source Central, Natural Gas
Laundry true
Exterior
Exterior Feature Windows - Vinyl, Fence - Wood, Patio, Porch - Covered, Fence - Chain, Cable Available (TV Only)
Parking Features Other, Attached, Carport, Side/Rear Entry, Main Level
Carport Spaces 2
Garage Description Attached, SideRear Entry, Carport, Main Level, Attached
View Seasonal Mountain
Porch true
Garage No
Building
Lot Description Rolling Slope
Faces Kingston Pike to Wesley Road (Markman Jewelers and WEIGELS) to 1st stop sign, Sheffield Dr. Turn left see sign on right
Sewer Public Sewer
Water Public
Architectural Style Traditional
Additional Building Storage, Green House
Structure Type Stone,Wood Siding
Schools
Middle Schools Bearden
High Schools West
Others
Restrictions Yes
Tax ID 120CB024
Energy Description Gas(Natural)
Read Less
Want to know what your home might be worth? Contact us for a FREE valuation!

Our team is ready to help you sell your home for the highest possible price ASAP





