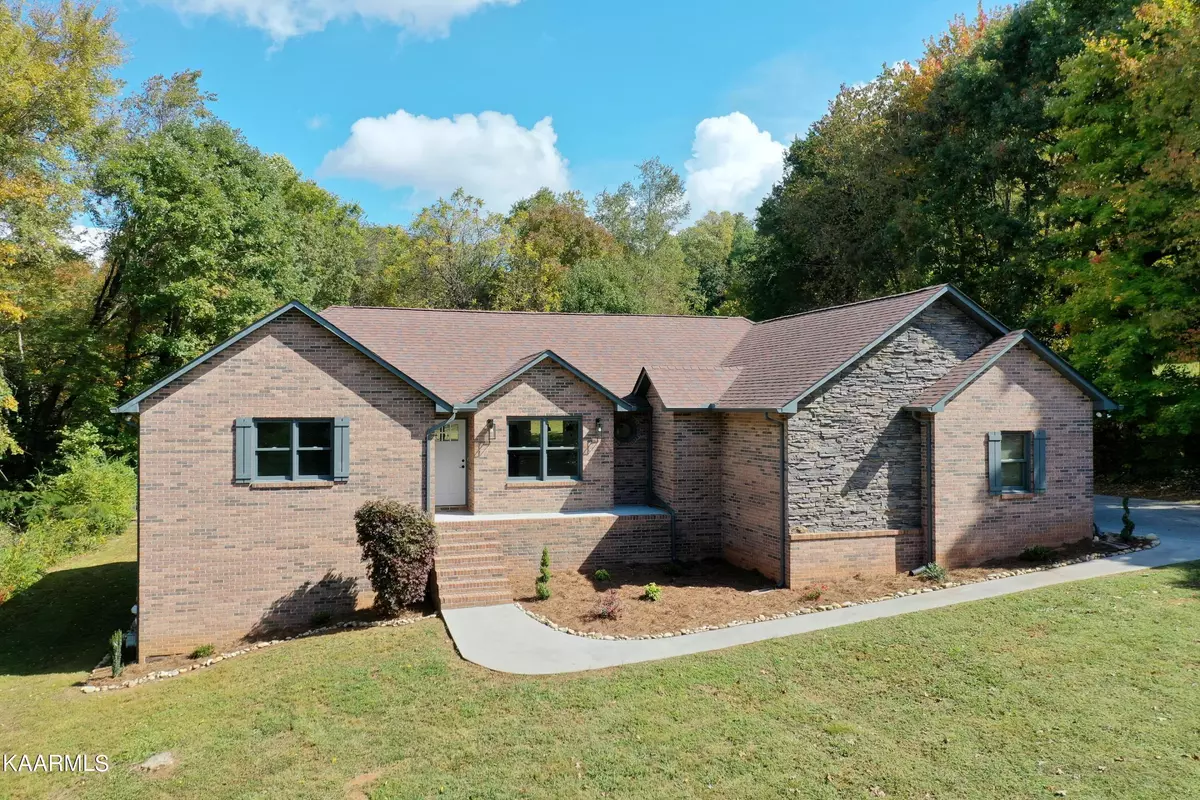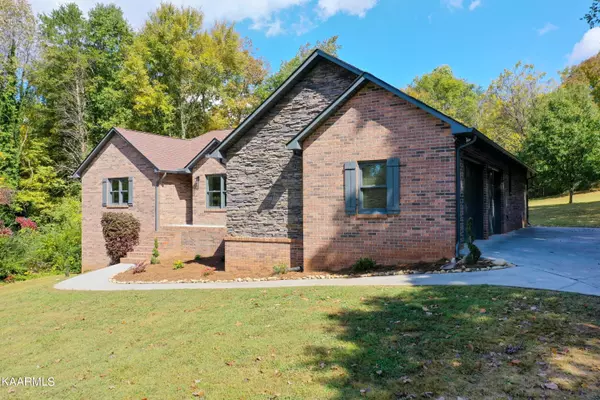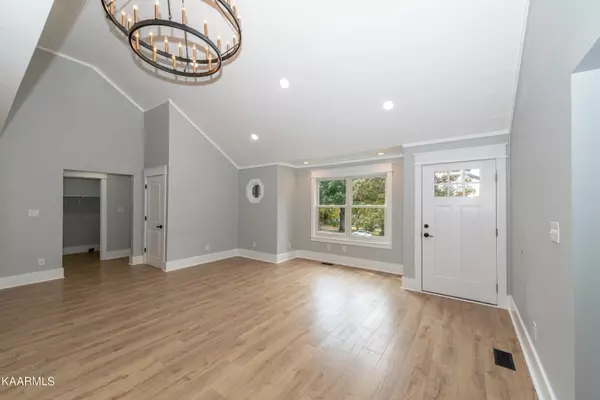$549,900
$549,900
For more information regarding the value of a property, please contact us for a free consultation.
1980 Stonybrook Rd Louisville, TN 37777
3 Beds
3 Baths
2,689 SqFt
Key Details
Sold Price $549,900
Property Type Single Family Home
Sub Type Residential
Listing Status Sold
Purchase Type For Sale
Square Footage 2,689 sqft
Price per Sqft $204
Subdivision Rocky Waters
MLS Listing ID 1209065
Sold Date 11/07/22
Style Traditional
Bedrooms 3
Full Baths 3
Originating Board East Tennessee REALTORS® MLS
Year Built 1995
Lot Size 0.750 Acres
Acres 0.75
Property Description
*New Listing* Beautiful, all brick, basement ranch home in Alcoa City! This house has been completely renovated and offers 3 bedrooms and 3 full baths plus a huge basement rec room. This home has a open concept with all new flooring and custom trim throughout. The kitchen has all new cabinetry with soft close doors, a beautiful farmhouse sink, a large island w/ quartz top, and a custom built hood for the range. The master features vaulted ceilings with his and her closets and a completely updated master bathroom with a custom marble shower. There are 2 other bedrooms upstairs that also have vaulted ceilings and a shared updated bathroom. Main level 2 car garage in addition to a lower level work shop garage area (1300sqft total garage space). Large private back yard. 2012 Roof, 2016 HVAC, 2020 Water Heater. *Buyer to verify square footage.
Location
State TN
County Blount County - 28
Area 0.75
Rooms
Other Rooms Basement Rec Room, LaundryUtility, Breakfast Room, Mstr Bedroom Main Level, Split Bedroom
Basement Partially Finished, Walkout
Interior
Interior Features Cathedral Ceiling(s), Walk-In Closet(s), Eat-in Kitchen
Heating Central, Natural Gas, Electric
Cooling Central Cooling
Flooring Laminate, Tile
Fireplaces Type Other, None
Fireplace No
Appliance Dishwasher, Disposal, Smoke Detector, Refrigerator
Heat Source Central, Natural Gas, Electric
Laundry true
Exterior
Exterior Feature Windows - Vinyl, Windows - Insulated, Fenced - Yard, Deck, Cable Available (TV Only)
Parking Features Garage Door Opener, Attached, Basement, Side/Rear Entry, Main Level
Garage Spaces 3.0
Garage Description Attached, SideRear Entry, Basement, Garage Door Opener, Main Level, Attached
View Other
Total Parking Spaces 3
Garage Yes
Building
Lot Description Rolling Slope
Faces Go North on Alcoa Hwy, take a left onto airbase road, take right into Rocky Branch subdivision, turn left onto Stonybrook, house is on right.
Sewer Septic Tank
Water Public
Architectural Style Traditional
Structure Type Stone,Other,Brick
Schools
Middle Schools Alcoa
High Schools Alcoa
Others
Restrictions Yes
Tax ID 017K E 017.00
Energy Description Electric, Gas(Natural)
Read Less
Want to know what your home might be worth? Contact us for a FREE valuation!

Our team is ready to help you sell your home for the highest possible price ASAP





