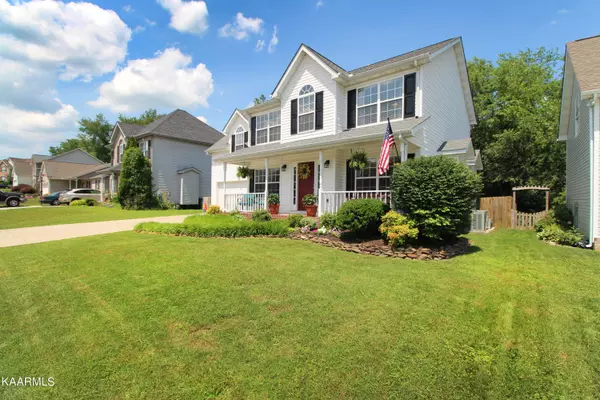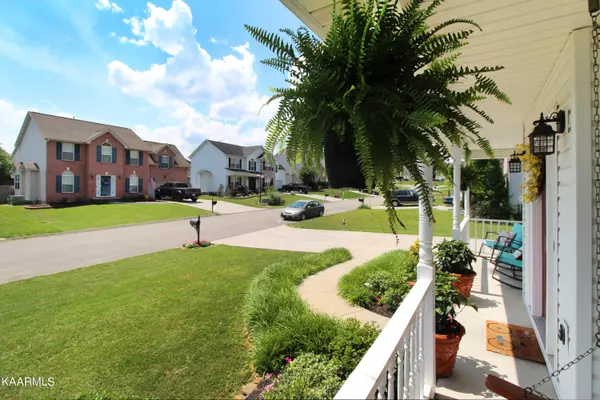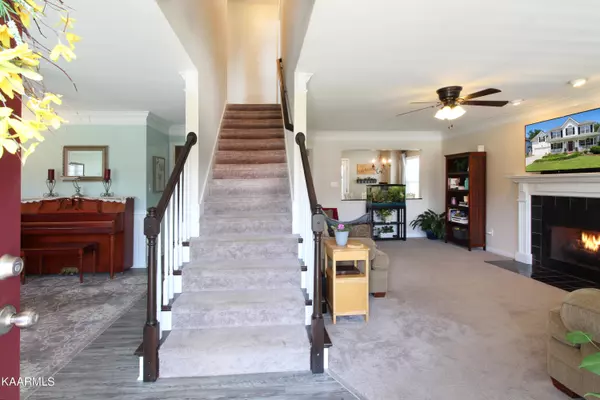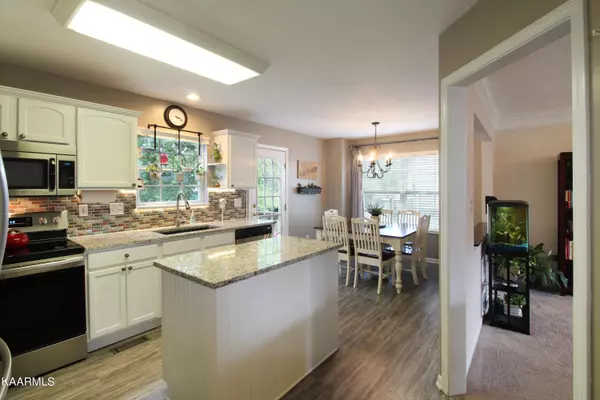$383,500
$349,900
9.6%For more information regarding the value of a property, please contact us for a free consultation.
2514 Fernbank Rd Knoxville, TN 37924
3 Beds
3 Baths
2,164 SqFt
Key Details
Sold Price $383,500
Property Type Single Family Home
Sub Type Residential
Listing Status Sold
Purchase Type For Sale
Square Footage 2,164 sqft
Price per Sqft $177
Subdivision Meadows Of Millertown
MLS Listing ID 1194625
Sold Date 08/19/22
Style Traditional
Bedrooms 3
Full Baths 2
Half Baths 1
Originating Board East Tennessee REALTORS® MLS
Year Built 2002
Lot Size 6,534 Sqft
Acres 0.15
Lot Dimensions 65 x 107 x IRR
Property Description
Great 2-story home on a level lot in the Meadows of Millertown. One of the best features the home is the backyard. You will love the large deck, the privacy fence, and how the level lot backs up to a wooded area. The eat in kitchen has granite countertops, updated cabinets, and new flooring. It is open to the living room with lots of natural light. In the living room you will find an easy to operate gas fireplace. The master suite has a large walk-in closet and a full bathroom. In the master bathroom there is a double vanity, a shower, and a jetted tub. The bonus room is spacious and could be used as a media room, workout room, or a game room. This home is conveniently located on a lightly traveled side street at the front of the neighborhood. You do not want to miss out on this home.
Location
State TN
County Knox County - 1
Area 0.15
Rooms
Other Rooms LaundryUtility
Basement Crawl Space
Dining Room Eat-in Kitchen, Formal Dining Area
Interior
Interior Features Pantry, Walk-In Closet(s), Eat-in Kitchen
Heating Central, Natural Gas
Cooling Central Cooling, Ceiling Fan(s)
Flooring Carpet, Vinyl
Fireplaces Number 1
Fireplaces Type Gas Log
Fireplace Yes
Appliance Dishwasher, Disposal, Smoke Detector, Microwave
Heat Source Central, Natural Gas
Laundry true
Exterior
Exterior Feature Windows - Vinyl, Fence - Privacy, Fence - Wood, Fenced - Yard, Porch - Covered, Prof Landscaped, Deck, Cable Available (TV Only)
Parking Features Garage Door Opener, Attached, Main Level
Garage Spaces 2.0
Garage Description Attached, Garage Door Opener, Main Level, Attached
View Wooded
Total Parking Spaces 2
Garage Yes
Building
Lot Description Level
Faces I-640 to the Washington Pike Exit. Go straight onto S Mall Rd. Turn Left onto Millertown Pike. Turn right onto Sable Point. First left on Fernbank. House on left. Sign on the Property.
Sewer Public Sewer
Water Private
Architectural Style Traditional
Structure Type Vinyl Siding,Frame
Schools
Middle Schools Holston
High Schools Gibbs
Others
Restrictions Yes
Tax ID 060BC010
Energy Description Gas(Natural)
Read Less
Want to know what your home might be worth? Contact us for a FREE valuation!

Our team is ready to help you sell your home for the highest possible price ASAP





