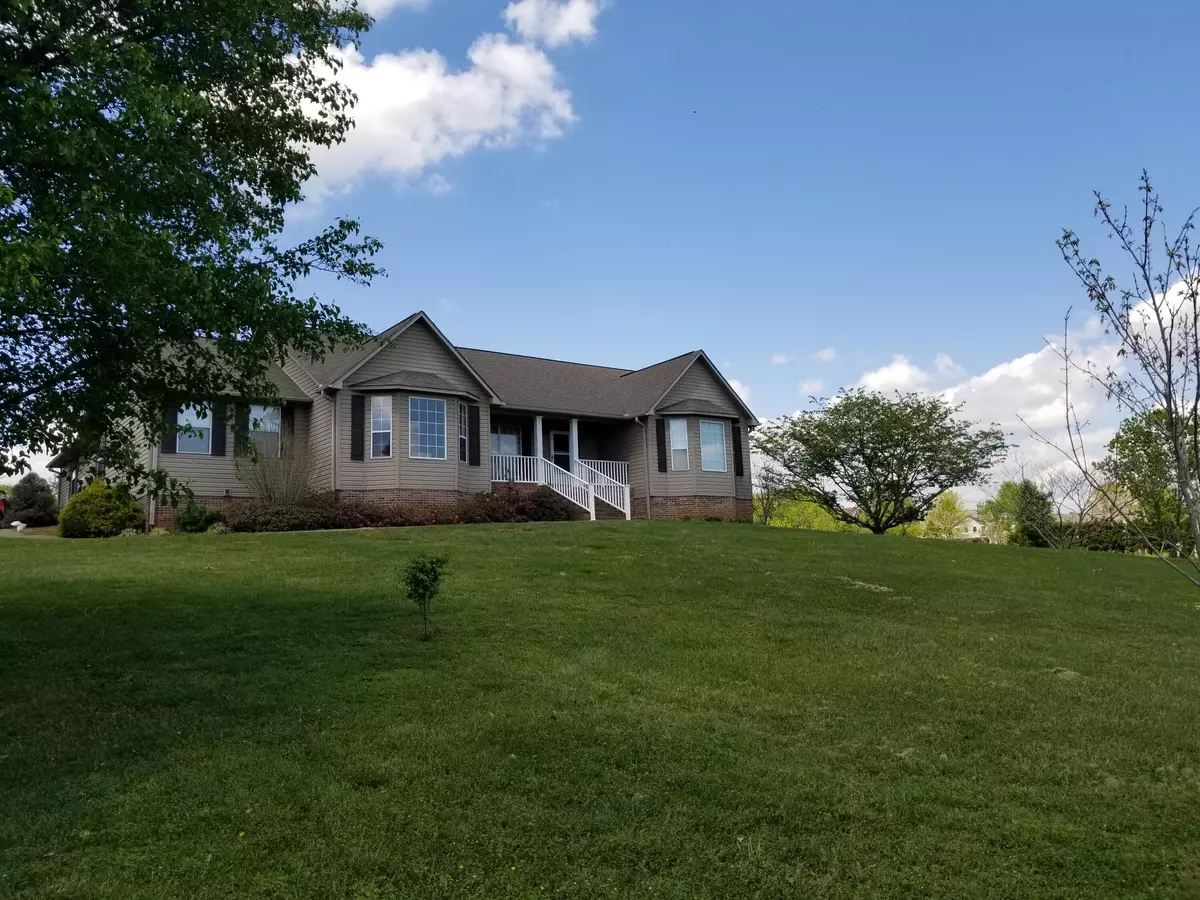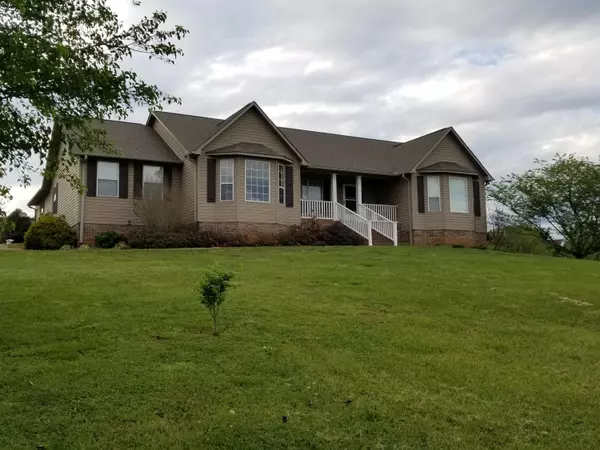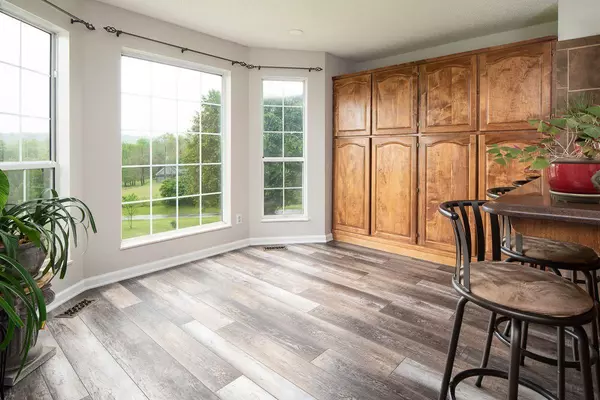$460,000
$449,900
2.2%For more information regarding the value of a property, please contact us for a free consultation.
3940 Miser Station Rd Louisville, TN 37777
3 Beds
3 Baths
2,844 SqFt
Key Details
Sold Price $460,000
Property Type Single Family Home
Sub Type Residential
Listing Status Sold
Purchase Type For Sale
Square Footage 2,844 sqft
Price per Sqft $161
Subdivision Scarletts Plantation
MLS Listing ID 1151807
Sold Date 06/14/21
Style Traditional
Bedrooms 3
Full Baths 3
Originating Board East Tennessee REALTORS® MLS
Year Built 1996
Lot Size 1.970 Acres
Acres 1.97
Property Description
Multiple Offers please give time to respond. Amazing Location & Lots of Room. This one has a lot to offer, and has been very well kept! Lovely country setting & view. Also... has room for RV parking!
Very nice pool area with room to BBQ and entertain!
Bonus:
All bedrooms on Main Level! Custom built in cabinets in breakfast area, full dining room, utility room, bonus room, and oversize garage!
Basement level offers large media room with a full bathroom, and walk in closet, (Potential for another living quarters!) Another large garage with car space, storage room/workshop area!
See extra remarks for updates on the home! 2009- New Main Level Garage Door with new remotes.
2009- New Custom Cabinets in Kitchen.
2010- New retaining wall off basement garage with decorative boulders, new extended drain pipe, and landscaping.
2011- New 3 dimensional roof, new siding, downspouts.
2013- New basement waterproofing with new drain systems, walls re-sealed, new sump pump put in.
2014- New Pool Liner, Safety Cover & Pool Pump in 2015.
2021- Updated Master Bathroom & Guest Bathroom, New Quartz Counter Tops in Kitchen, New Microwave, New Carpet in Master Bedroom, New NuCore Flooring on main level, Pressure washed pool area.
Buyer to verify sq. footage, home measured larger than tax records states.
Location
State TN
County Blount County - 28
Area 1.97
Rooms
Other Rooms Basement Rec Room, LaundryUtility, DenStudy, Workshop, Extra Storage, Breakfast Room, Mstr Bedroom Main Level, Split Bedroom
Basement Partially Finished, Plumbed, Walkout
Dining Room Breakfast Bar, Formal Dining Area, Breakfast Room
Interior
Interior Features Cathedral Ceiling(s), Pantry, Walk-In Closet(s), Breakfast Bar
Heating Central, Forced Air, Propane, Electric
Cooling Central Cooling, Ceiling Fan(s)
Flooring Carpet, Vinyl, Tile
Fireplaces Number 1
Fireplaces Type Gas Log
Fireplace Yes
Appliance Dishwasher, Smoke Detector, Self Cleaning Oven, Refrigerator, Microwave
Heat Source Central, Forced Air, Propane, Electric
Laundry true
Exterior
Exterior Feature Windows - Vinyl, Patio, Pool - Swim (Ingrnd), Porch - Covered
Parking Features Garage Door Opener, Basement, RV Parking, Side/Rear Entry, Main Level, Off-Street Parking
Garage Spaces 2.0
Garage Description RV Parking, SideRear Entry, Basement, Garage Door Opener, Main Level, Off-Street Parking
View Country Setting
Porch true
Total Parking Spaces 2
Garage Yes
Building
Lot Description Irregular Lot, Rolling Slope
Faces From Maryville, Hwy 321 towards Lenoir City, Right on N Union Grove Rd, Left on Miser Station Rd., Right into driveway. Watch for mailbox and sign. Home sits up on hill with long driveway.
Sewer Septic Tank
Water Public
Architectural Style Traditional
Structure Type Vinyl Siding,Brick
Schools
Middle Schools Union Grove
High Schools William Blount
Others
Restrictions Yes
Tax ID 034mb01500000
Energy Description Electric, Propane
Read Less
Want to know what your home might be worth? Contact us for a FREE valuation!

Our team is ready to help you sell your home for the highest possible price ASAP





