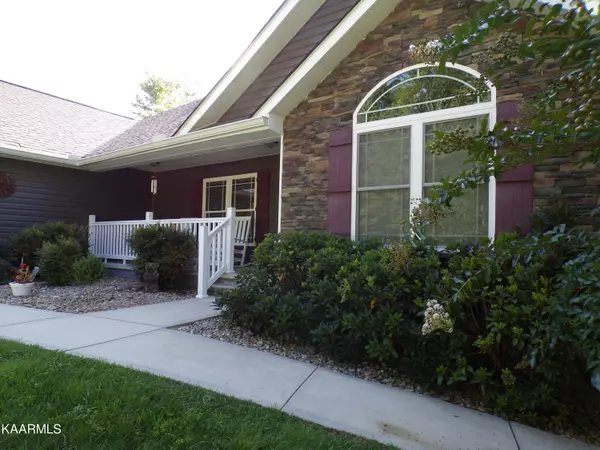$459,000
$469,500
2.2%For more information regarding the value of a property, please contact us for a free consultation.
11 Sinclair TER Crossville, TN 38558
3 Beds
2 Baths
1,880 SqFt
Key Details
Sold Price $459,000
Property Type Single Family Home
Sub Type Residential
Listing Status Sold
Purchase Type For Sale
Square Footage 1,880 sqft
Price per Sqft $244
Subdivision Lake Glastowbury
MLS Listing ID 1205465
Sold Date 11/22/22
Style Traditional
Bedrooms 3
Full Baths 2
HOA Fees $110/mo
Originating Board East Tennessee REALTORS® MLS
Year Built 2017
Lot Size 0.600 Acres
Acres 0.6
Property Description
Move in ready home in a very desirable and growing area of the Glade. Many upgrades went into the construction of this home in 2017 and continues to offer what buyers are looking for in todays market. Very well maintained home where owners have added natural gas, solar exhaust fan in attic, and an ultra violet air purifier. The established landscaping really makes this home stand out. As ;you enter the home you have an open concept of living room, dining, and a chef's delight kitchen with plenty of cabinet space and granite countertops. This is a split bedroom home with the spacious master suite featuring walk in closet, double vanity, and large step in shower. Screened in back porch and deck overlooking the woods and seasonal lake view. Walkout crawlspace for workshop or storage.
Location
State TN
County Cumberland County - 34
Area 0.6
Rooms
Other Rooms LaundryUtility, Workshop, Bedroom Main Level, Extra Storage, Mstr Bedroom Main Level, Split Bedroom
Basement Slab, Unfinished, Walkout, Outside Entr Only
Dining Room Breakfast Bar, Eat-in Kitchen
Interior
Interior Features Cathedral Ceiling(s), Island in Kitchen, Walk-In Closet(s), Breakfast Bar, Eat-in Kitchen
Heating Central, Heat Pump, Electric
Cooling Central Cooling, Ceiling Fan(s)
Flooring Hardwood, Tile
Fireplaces Number 1
Fireplaces Type Gas, Gas Log
Fireplace Yes
Appliance Dishwasher, Dryer, Gas Stove, Handicapped Equipped, Security Alarm, Refrigerator, Microwave, Washer
Heat Source Central, Heat Pump, Electric
Laundry true
Exterior
Exterior Feature Windows - Vinyl, Windows - Insulated, Porch - Covered, Porch - Screened, Prof Landscaped, Deck
Parking Features Garage Door Opener, Attached, Main Level
Garage Spaces 2.0
Garage Description Attached, Garage Door Opener, Main Level, Attached
Amenities Available Recreation Facilities, Security
View Seasonal Lake View, Wooded
Total Parking Spaces 2
Garage Yes
Building
Lot Description Private, Corner Lot, Level
Faces Peavine Rd. to R on Westchester to R on Nesbit to Left on Beachwood to R on Charles Pl and R on Sinclair Ter. First home on the left , sign on property
Sewer Public Sewer
Water Public
Architectural Style Traditional
Structure Type Vinyl Siding,Frame
Schools
High Schools Stone Memorial
Others
HOA Fee Include Trash,Sewer,Security,Some Amenities
Restrictions Yes
Tax ID 090E B 001.00
Energy Description Electric
Acceptable Financing New Loan, Cash
Listing Terms New Loan, Cash
Read Less
Want to know what your home might be worth? Contact us for a FREE valuation!

Our team is ready to help you sell your home for the highest possible price ASAP





