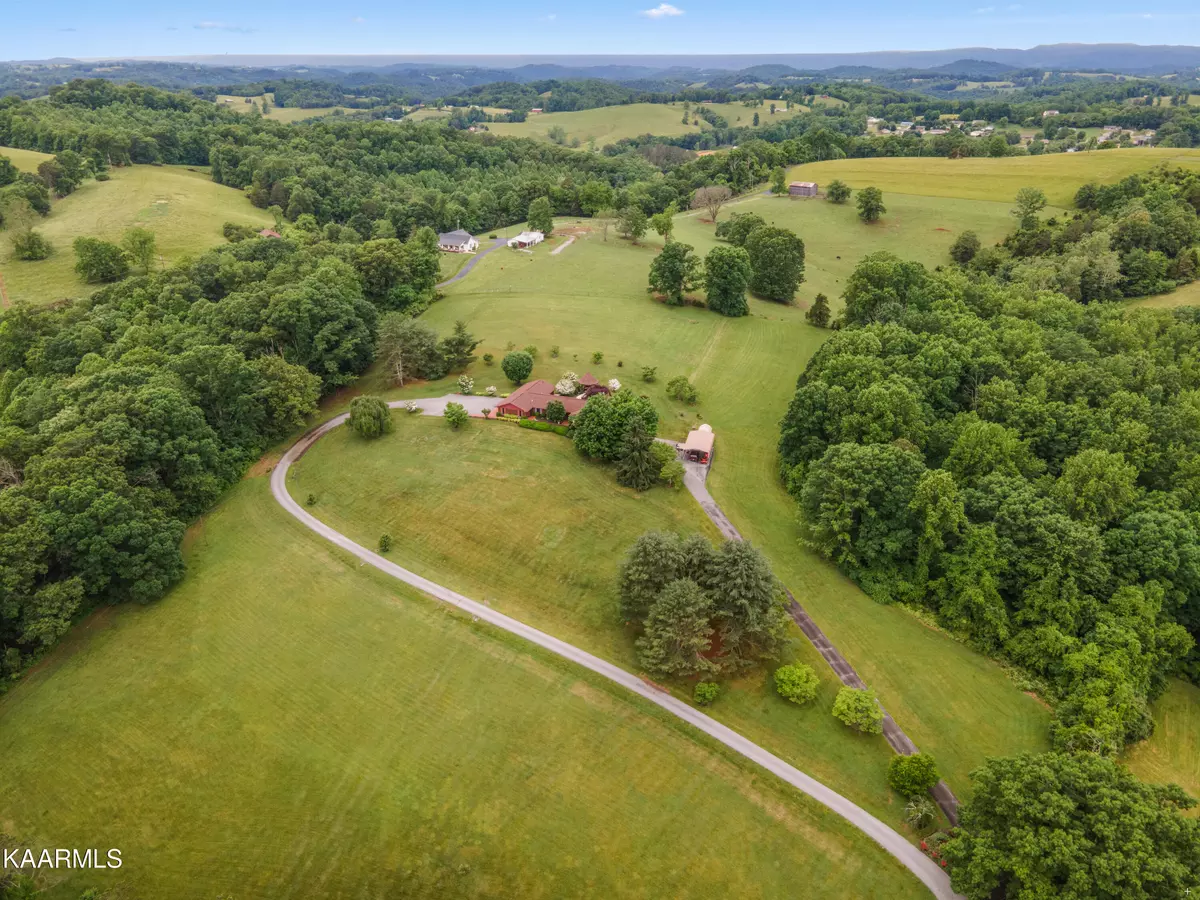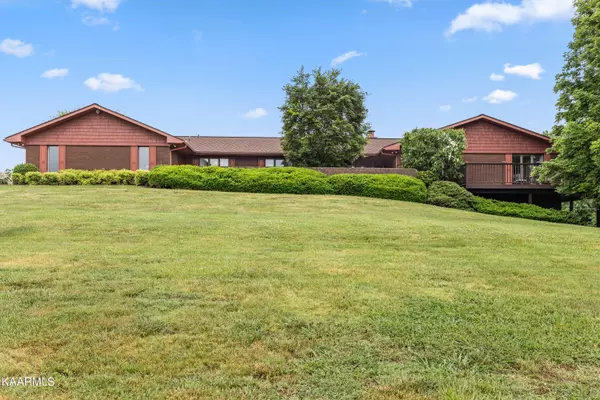$725,000
$775,000
6.5%For more information regarding the value of a property, please contact us for a free consultation.
216 Burke Rd New Tazewell, TN 37825
4 Beds
5 Baths
5,382 SqFt
Key Details
Sold Price $725,000
Property Type Single Family Home
Sub Type Residential
Listing Status Sold
Purchase Type For Sale
Square Footage 5,382 sqft
Price per Sqft $134
MLS Listing ID 1204822
Sold Date 10/26/22
Style Traditional
Bedrooms 4
Full Baths 4
Half Baths 1
Originating Board East Tennessee REALTORS® MLS
Year Built 1977
Lot Size 18.500 Acres
Acres 18.5
Property Sub-Type Residential
Property Description
Welcome Home. At first glance, you'll take in over 18 acres of spectacularly sweeping East Tennessee Mountain views. This elegant architect design rancher was built with an evergreen appeal from every major and minor detail including its fully finished walkout basement, which adds tremendous space for additional living quarters and entertainment. This home beams with beautiful and radiant natural light shining through the custom Anderson windows throughout. Solid wood doors lead to every room. Master on the main living with large walk in closet spaces, beautiful walk in shower; the kitchen blends perfectly with the scene, including its high quality cherry cabinetry, double convection oven and gas cooktop. The formal dining room is perfect for any family event and entertaining many guests. Just outside the sliding doors, a beautiful back patio layered in brick is quaint and ideal for any quiet evening taking in the scene by the gazebo.((The basement is the true showstopper with incredible space, a full kitchen, massive rec room, large master suite with walkout access, generous full master bath, living and dining spaces. The floors both up and down stairs are well built and well maintained between gleaming hardwoods and durable ceramic tiles. ((The garage is brick floored with 2 full spaces, a motorhome carport is built beside the basement entry; immense storage in the basement along with ample HVAC systems, a recently installed water softener system. Outside, the 18+ acres complement the home's original design with cleared spaces, a mighty lawn and mature trees of all variety shading this majestic land.
Location
State TN
County Claiborne County - 44
Area 18.5
Rooms
Other Rooms Basement Rec Room, LaundryUtility, Workshop, Addl Living Quarter, Bedroom Main Level, Extra Storage, Breakfast Room, Great Room, Mstr Bedroom Main Level
Basement Finished, Walkout
Dining Room Formal Dining Area
Interior
Interior Features Pantry, Walk-In Closet(s)
Heating Central, Natural Gas, Electric
Cooling Central Cooling
Flooring Carpet, Hardwood, Brick, Vinyl, Tile
Fireplaces Number 2
Fireplaces Type Wood Burning, Gas Log
Fireplace Yes
Appliance Dishwasher, Gas Stove, Self Cleaning Oven, Refrigerator, Microwave
Heat Source Central, Natural Gas, Electric
Laundry true
Exterior
Exterior Feature Patio, Prof Landscaped, Deck
Parking Features Garage Door Opener, Attached, Basement, Side/Rear Entry, Main Level
Garage Spaces 2.0
Garage Description Attached, SideRear Entry, Basement, Garage Door Opener, Main Level, Attached
View Mountain View, Country Setting, Wooded
Porch true
Total Parking Spaces 2
Garage Yes
Building
Lot Description Private
Faces N. on Maynardville Hwy, Left on 1st Ave, Right onto Burke Rd. SOP beginning at driveway.
Sewer Septic Tank
Water Public
Architectural Style Traditional
Additional Building Gazebo
Structure Type Brick,Steel Siding
Others
Restrictions No
Tax ID 095 010.00
Energy Description Electric, Gas(Natural)
Read Less
Want to know what your home might be worth? Contact us for a FREE valuation!

Our team is ready to help you sell your home for the highest possible price ASAP





