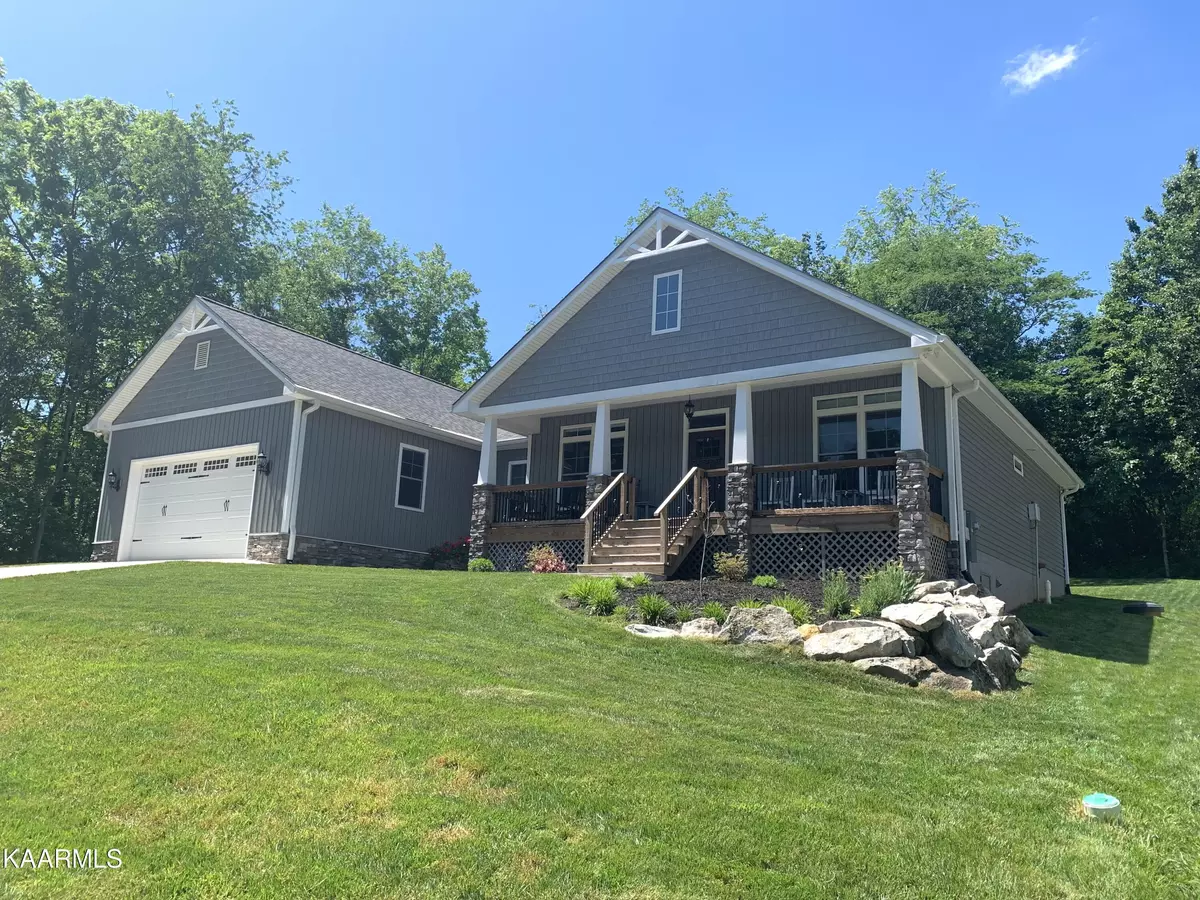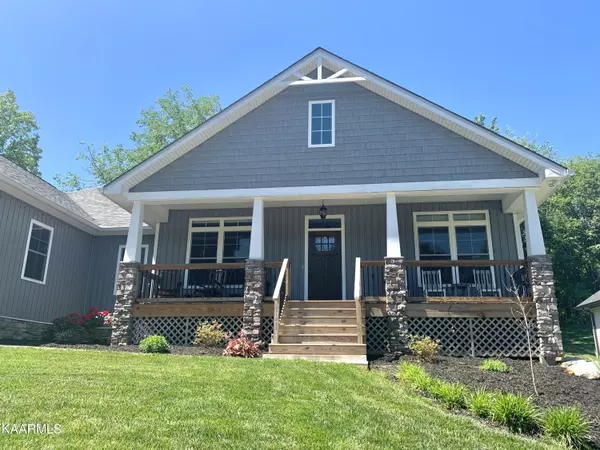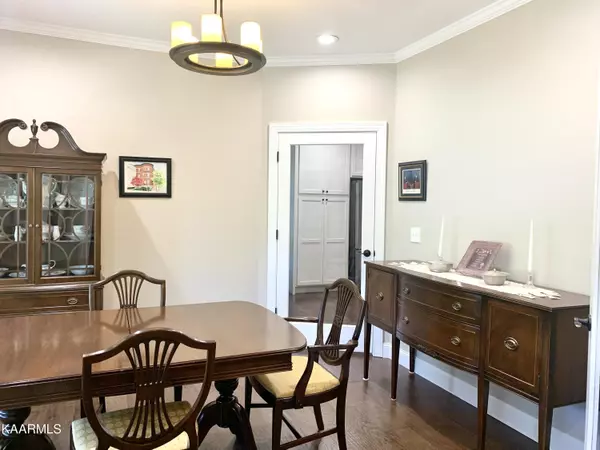$549,000
$559,000
1.8%For more information regarding the value of a property, please contact us for a free consultation.
102 Ogana WAY Loudon, TN 37774
3 Beds
2 Baths
2,050 SqFt
Key Details
Sold Price $549,000
Property Type Single Family Home
Sub Type Residential
Listing Status Sold
Purchase Type For Sale
Square Footage 2,050 sqft
Price per Sqft $267
Subdivision Chatuga Point
MLS Listing ID 1192025
Sold Date 07/11/22
Style Craftsman
Bedrooms 3
Full Baths 2
HOA Fees $153/mo
Originating Board East Tennessee REALTORS® MLS
Year Built 2020
Lot Size 10,018 Sqft
Acres 0.23
Property Description
This better than new Craftsman home with amazing curb appeal has it all: Two years old, 3 bedrooms, gorgeous hardwood floors, open concept, gas fireplace and warm tones. You'll first notice the welcoming front porch, beautiful front door, & large entranceway that leads you to a cozy great room open to a gourmet kitchen. Need a formal dining room? We have it here. Or prefer an office? We can make that work too. The mudroom has incredible organized space, the pantry is huge and the laundry room is next to the master closet. The Master BR...Wow, it's stunning. The master bathroom is a dream come true for all who want personal space, walk-in tiled shower, water closet & lots of storage. The guest bathroom is so pretty with its tiled shower and granite sink. Both guest bedrooms are good size and have great closet space. The back porch has room to eat and to relax. Don't worry about cold winter days, there's 2 hard wired heaters on the wall to keep you warm. The 2 garage is oversized and full of extra storage space. Did I mention the crawlspace is completely encapsulated? And we have an irrigation system, and gutter guards! Seriously, no stone has been left unturned here. Make your appointment now!
Location
State TN
County Loudon County - 32
Area 0.23
Rooms
Family Room Yes
Other Rooms LaundryUtility, Bedroom Main Level, Extra Storage, Breakfast Room, Family Room, Mstr Bedroom Main Level, Split Bedroom
Basement Crawl Space Sealed
Dining Room Formal Dining Area, Breakfast Room
Interior
Interior Features Island in Kitchen, Pantry, Walk-In Closet(s)
Heating Central, Electric
Cooling Central Cooling, Ceiling Fan(s)
Flooring Carpet, Hardwood, Tile
Fireplaces Number 1
Fireplaces Type Pre-Fab, Gas Log
Fireplace Yes
Appliance Dishwasher, Disposal, Self Cleaning Oven, Refrigerator, Microwave
Heat Source Central, Electric
Laundry true
Exterior
Exterior Feature Windows - Vinyl, Windows - Insulated, Porch - Covered, Prof Landscaped, Cable Available (TV Only)
Parking Features Garage Door Opener, Attached, Main Level
Garage Spaces 2.0
Garage Description Attached, Garage Door Opener, Main Level, Attached
Pool true
Amenities Available Clubhouse, Storage, Golf Course, Playground, Recreation Facilities, Sauna, Pool, Tennis Court(s)
View Country Setting, Wooded
Total Parking Spaces 2
Garage Yes
Building
Lot Description Wooded, Golf Community, Irregular Lot, Rolling Slope
Faces 441S. Turn left onto first Chatuga Dr. 2nd left onto Kiyuga Way, 1st left onto Ogana Way. House is on the left. SOP
Sewer Public Sewer
Water Public
Architectural Style Craftsman
Structure Type Stone,Vinyl Siding,Frame
Others
Restrictions Yes
Tax ID 068F B 013.00
Energy Description Electric
Acceptable Financing Cash, Conventional
Listing Terms Cash, Conventional
Read Less
Want to know what your home might be worth? Contact us for a FREE valuation!

Our team is ready to help you sell your home for the highest possible price ASAP





