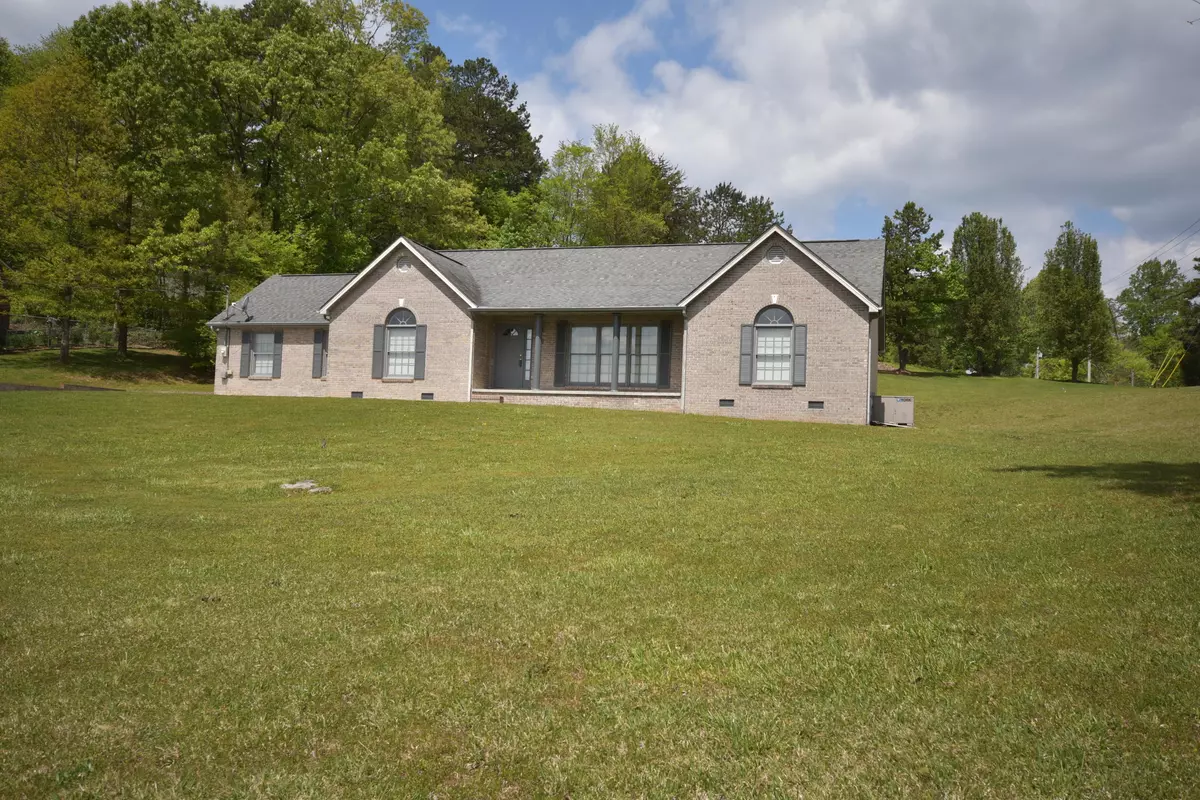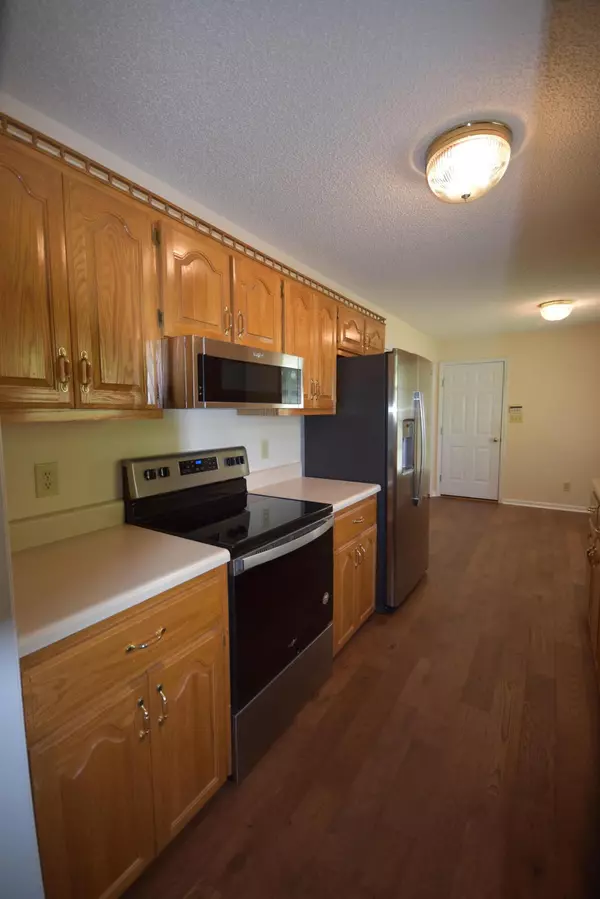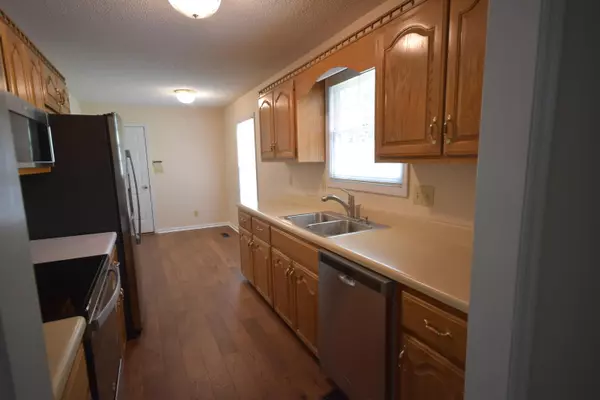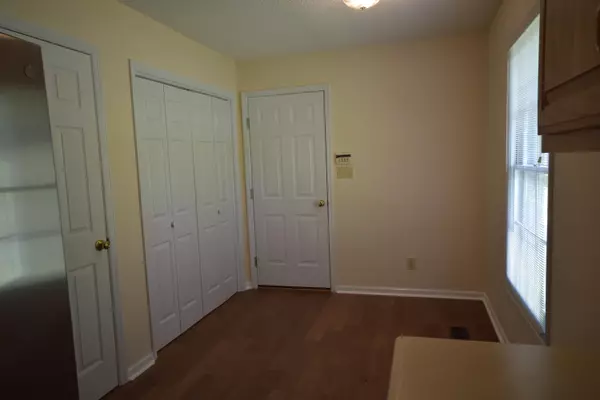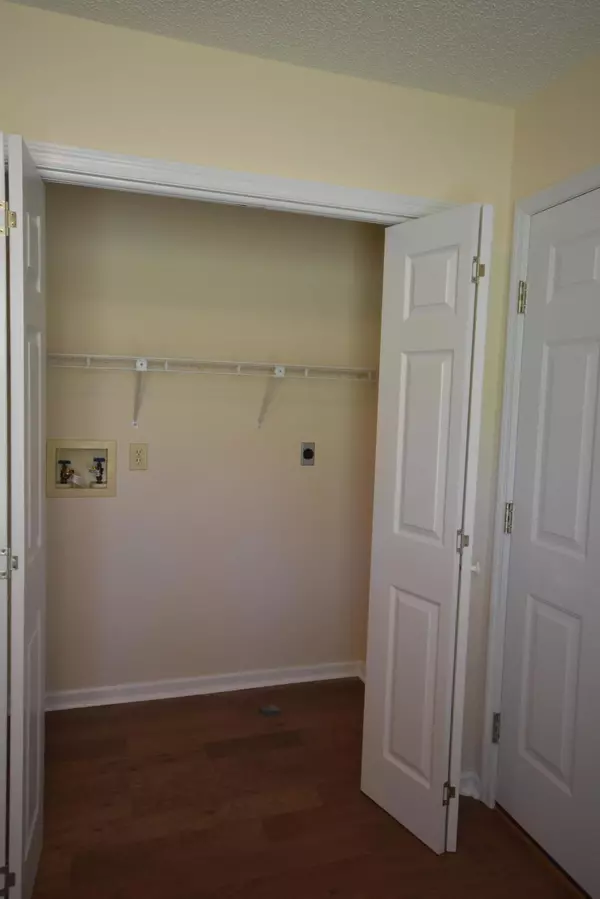$319,900
$319,900
For more information regarding the value of a property, please contact us for a free consultation.
702 Whippoorwill CIR Seymour, TN 37865
3 Beds
2 Baths
1,731 SqFt
Key Details
Sold Price $319,900
Property Type Single Family Home
Sub Type Residential
Listing Status Sold
Purchase Type For Sale
Square Footage 1,731 sqft
Price per Sqft $184
Subdivision Hinkle Estates
MLS Listing ID 1150126
Sold Date 05/26/21
Style Traditional
Bedrooms 3
Full Baths 2
Originating Board East Tennessee REALTORS® MLS
Year Built 1992
Lot Size 0.740 Acres
Acres 0.74
Lot Dimensions 164x197xIrr
Property Description
This immaculately maintained one level home is just waiting on the perfect buyer to call it home! With 3 bedrooms offering the popular split bedroom design and hardwood flooring throughout. The kitchen is complete with stainless and black appliances, smooth top range and pantry as well as breakfast area. Good sized bedrooms and open living and formal dining area. Nice screened deck area at back. All brick exterior is perfect for those wanting low maintenance. Hurry and make your appointment today before it gets gone! **Lot size is estimated and pending survey completion. Property will include approximately 1/2 of the adjoining lot behind**
Location
State TN
County Blount County - 28
Area 0.74
Rooms
Other Rooms Mstr Bedroom Main Level, Split Bedroom
Basement Crawl Space
Dining Room Eat-in Kitchen, Formal Dining Area
Interior
Interior Features Pantry, Walk-In Closet(s), Eat-in Kitchen
Heating Heat Pump, Electric
Cooling Central Cooling
Flooring Hardwood
Fireplaces Type None
Fireplace No
Appliance Dishwasher, Smoke Detector, Refrigerator, Microwave
Heat Source Heat Pump, Electric
Exterior
Exterior Feature Porch - Covered, Porch - Screened, Deck
Parking Features Garage Door Opener, Attached, Side/Rear Entry, Main Level
Garage Spaces 2.0
Garage Description Attached, SideRear Entry, Garage Door Opener, Main Level, Attached
Total Parking Spaces 2
Garage Yes
Building
Lot Description Corner Lot, Level, Rolling Slope
Faces (S) Chapman Hwy to Seymour to (R) Burnett Station Rd to (L) Hinkle Rd to (R) Whippoorwill Cr to property at sign on corner
Sewer Septic Tank
Water Public
Architectural Style Traditional
Structure Type Brick
Others
Restrictions Yes
Tax ID 012C A 069.00
Energy Description Electric
Read Less
Want to know what your home might be worth? Contact us for a FREE valuation!

Our team is ready to help you sell your home for the highest possible price ASAP

