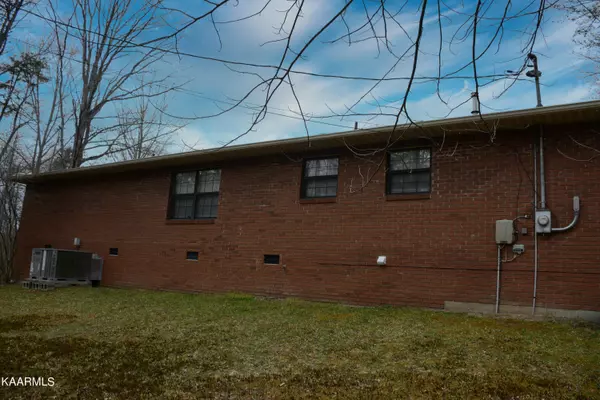$155,000
$169,500
8.6%For more information regarding the value of a property, please contact us for a free consultation.
175 Duncan Rd Helenwood, TN 37755
3 Beds
1 Bath
1,191 SqFt
Key Details
Sold Price $155,000
Property Type Single Family Home
Sub Type Residential
Listing Status Sold
Purchase Type For Sale
Square Footage 1,191 sqft
Price per Sqft $130
Subdivision Highlander Estates
MLS Listing ID 1189771
Sold Date 09/15/22
Style Traditional
Bedrooms 3
Full Baths 1
Originating Board East Tennessee REALTORS® MLS
Year Built 1987
Lot Size 0.450 Acres
Acres 0.45
Property Description
This super sweet brick ranch home is in a great location. Its only minutes from everything there is to do in Scott County. This 3 bedroom 1 bath house has been well maintained and has a 1 car carport with a utility storage room that is entered from the carport. The kitchen and bathroom both have raised panel Oak Cabinets. Central heat and air with natural gas. Easy to maintain laminate floors throughout house except for the kitchen and bathroom and they have ceramic tile. Roof is approximately four years old with demensional shingles. Make an appointment and come see this sweet brick rancher before its gone.
Location
State TN
County Scott County - 36
Area 0.45
Rooms
Other Rooms LaundryUtility, Extra Storage, Mstr Bedroom Main Level
Basement Crawl Space
Dining Room Formal Dining Area
Interior
Heating Central, Natural Gas, Electric
Cooling Central Cooling, Ceiling Fan(s)
Flooring Laminate, Tile
Fireplaces Type None
Fireplace No
Appliance Dishwasher, Gas Stove, Smoke Detector, Self Cleaning Oven, Refrigerator, Microwave
Heat Source Central, Natural Gas, Electric
Laundry true
Exterior
Exterior Feature Windows - Aluminum, Porch - Covered, Cable Available (TV Only)
Parking Features Attached
Carport Spaces 1
Garage Description Attached, Attached
View Country Setting
Garage No
Building
Lot Description Cul-De-Sac, Level, Rolling Slope
Faces headed north on Hwy 27 turn left on Carson Rd, then a right on Coffee Dr and then a right on Duncan Rd and the house will be on your left at the end of the cul de sac. Look for agent sign
Sewer Public Sewer
Water Public
Architectural Style Traditional
Structure Type Brick
Schools
Middle Schools Huntsville
High Schools Scott
Others
Restrictions Yes
Tax ID 085C A 049.00
Energy Description Electric, Gas(Natural)
Read Less
Want to know what your home might be worth? Contact us for a FREE valuation!

Our team is ready to help you sell your home for the highest possible price ASAP





