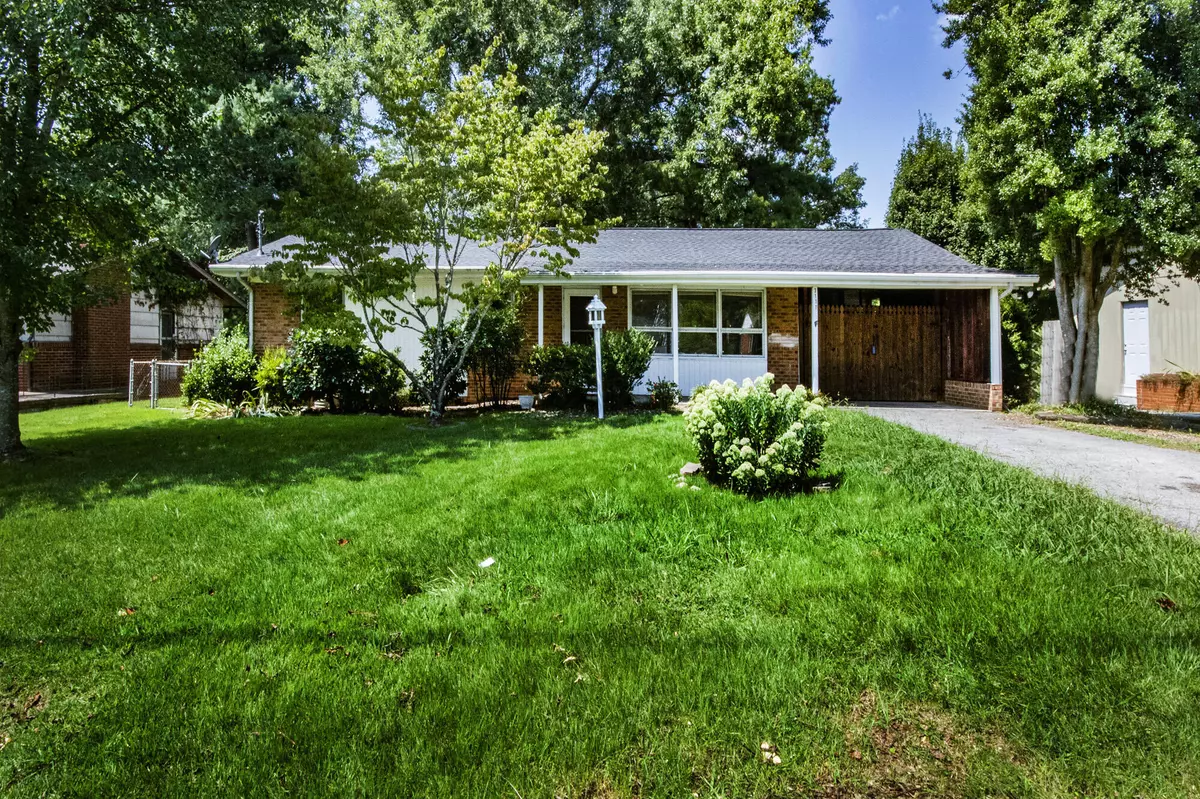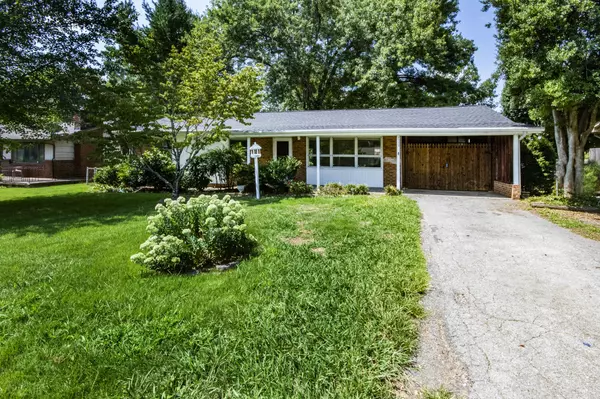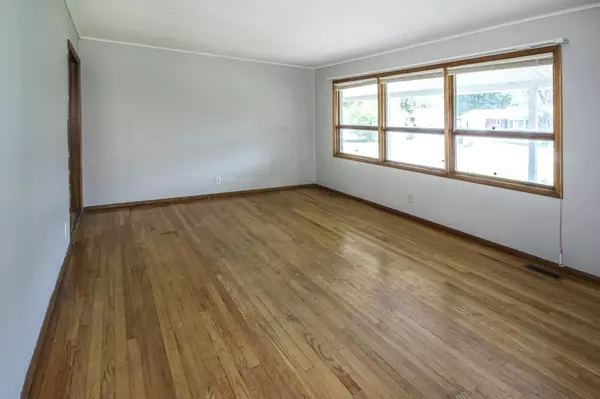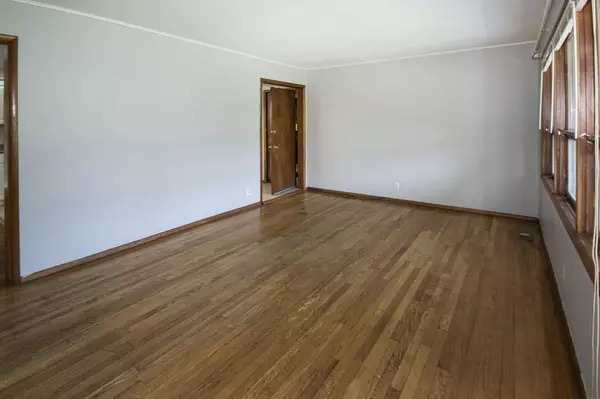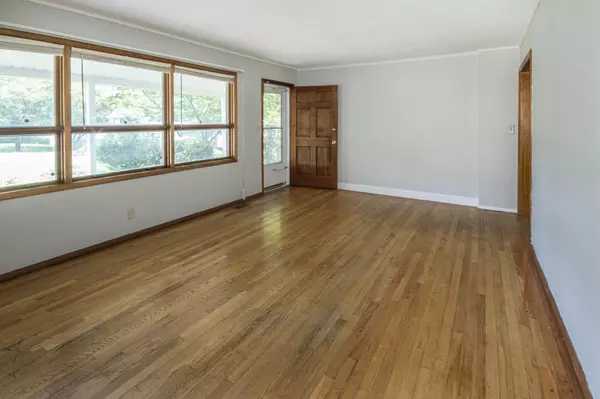$210,000
$200,000
5.0%For more information regarding the value of a property, please contact us for a free consultation.
3111 Cherrywood Rd Knoxville, TN 37921
3 Beds
2 Baths
1,338 SqFt
Key Details
Sold Price $210,000
Property Type Single Family Home
Sub Type Residential
Listing Status Sold
Purchase Type For Sale
Square Footage 1,338 sqft
Price per Sqft $156
Subdivision West Haven Village Unit 2
MLS Listing ID 1165013
Sold Date 09/30/21
Style Traditional
Bedrooms 3
Full Baths 1
Half Baths 1
Originating Board East Tennessee REALTORS® MLS
Year Built 1958
Lot Size 0.280 Acres
Acres 0.28
Lot Dimensions 80 X 150
Property Description
Welcome Home! One level living, no steps into this front door! Located central to everything! This mid-century ranch home features a large great room, eat-in kitchen and unique Jack and Jill bathroom. Complete with large closets, original wood trim and hardwood floors! (floors are due for refinishing) The hot water heater is less than 2 years old. And to top it all off, a brand new roof (completed August 2021). Did I mention the amazing, level lot and large, fenced backyard? Schedule your private showing today. Showings begin August 27, 2021.
Location
State TN
County Knox County - 1
Area 0.28
Rooms
Other Rooms LaundryUtility, Extra Storage, Great Room, Mstr Bedroom Main Level
Basement Crawl Space
Dining Room Eat-in Kitchen
Interior
Interior Features Pantry, Walk-In Closet(s), Eat-in Kitchen
Heating Central, Heat Pump, Electric
Cooling Central Cooling
Flooring Carpet, Hardwood, Tile
Fireplaces Type None
Fireplace No
Appliance Dishwasher, Refrigerator
Heat Source Central, Heat Pump, Electric
Laundry true
Exterior
Exterior Feature Windows - Storm, Fenced - Yard, Patio, Porch - Covered
Parking Features Attached, Carport, Main Level
Garage Description Attached, Carport, Main Level, Attached
Porch true
Garage No
Building
Lot Description Level
Faces I-640 to Exit 1 onto Western Avenue and keep right. Move to left lane and turn left at Sanderson Road (by Weigels) then turn left onto Applewood and first right onto Cherrywood.
Sewer Public Sewer
Water Public
Architectural Style Traditional
Structure Type Vinyl Siding,Frame
Schools
Middle Schools Northwest
High Schools West
Others
Restrictions Yes
Tax ID 093CG006
Energy Description Electric
Read Less
Want to know what your home might be worth? Contact us for a FREE valuation!

Our team is ready to help you sell your home for the highest possible price ASAP

