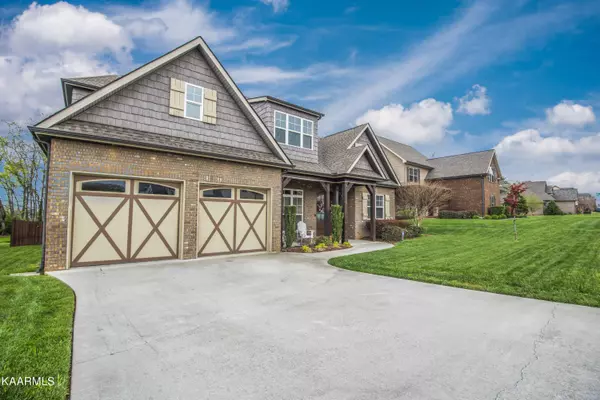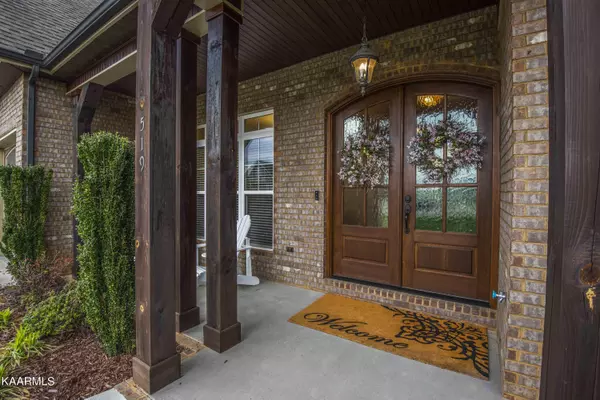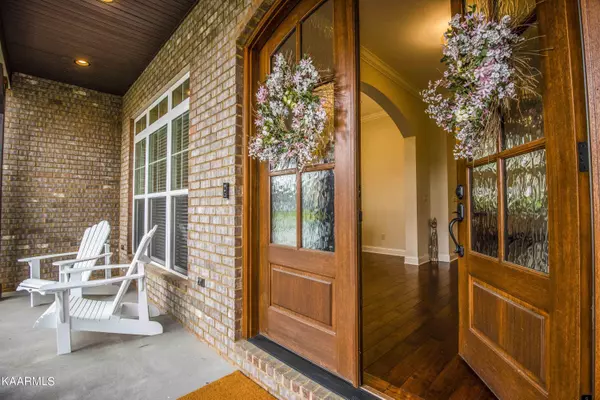$725,000
$739,000
1.9%For more information regarding the value of a property, please contact us for a free consultation.
519 Karch DR Maryville, TN 37803
4 Beds
4 Baths
3,212 SqFt
Key Details
Sold Price $725,000
Property Type Single Family Home
Sub Type Residential
Listing Status Sold
Purchase Type For Sale
Square Footage 3,212 sqft
Price per Sqft $225
Subdivision Holland Springs
MLS Listing ID 1187215
Sold Date 06/01/22
Style Craftsman,Traditional
Bedrooms 4
Full Baths 4
HOA Fees $15/mo
Originating Board East Tennessee REALTORS® MLS
Year Built 2014
Lot Size 0.270 Acres
Acres 0.27
Property Description
Absolutely stunning 2-STORY CRAFTSMAN style home, of 4 BEDS & 4 FULL BATHS, custom crafted to the highest standard of FRANK BETZ DESIGN on every corner!
Sits on level lot on the elegant upscale HOLLAND SPRINGS S/D in the city of Maryville, you'll be greeted w/ beautiful landscaping and MOUNTAIN VIEWS.
Displays truly exceptional high-end finishes and the large floor plan is open with 10' ceilings in most areas.
This dream home has an extravagant combination when talking about upgrades and fine taste, boasts gorgeous hardwood floors, cathedral ceilings, & large windows, allowing an abundance of natural light in all spaces. The GOURMET KITCHEN showcase granite, HIGH-END STAINLESS-STEEL appliances, 2 HUGE WALKING PANTRIES and a large island that opens to inviting family room w/ stone fireplace, built-ins and 2 separate dining areas.
Also you'll fall in love with the HUGE and elegant Primary Suite (MAIN FLOOR) that offers trey ceilings, sitting area with a view, wonderful his & hers (custom designed) WALK IN CLOSET and a MASSIVE SPA-LIKE elegant bathroom to match! Also you will find the 2nd bedroom suite on the MAIN FLOOR.
Upstairs includes a LARGE MEDIA ROOM that is perfect for your movie nights or game nights and 2 MORE BEDROOMS with their PRIVATE FULL BATHROOMS for guaranteed privacy and comfort.
While the indoor living space is guaranteed to check every box, the outdoor living is a perfect place for anyone to sit back and relax. The SCREENED BACK PORCH or on the DECK will lead you to a PRIVATE BACKYARD oasis with mature landscaping and outdoor entertaining area.
The large 2 car garage is already set up for ELECTRIC CARS.
The photos tells you more than words, but you need to see this stunning home in person, schedule now your private tour!
Location
State TN
County Blount County - 28
Area 0.27
Rooms
Other Rooms LaundryUtility, Bedroom Main Level, Extra Storage, Breakfast Room, Great Room, Mstr Bedroom Main Level
Basement Slab
Dining Room Formal Dining Area, Breakfast Room
Interior
Interior Features Cathedral Ceiling(s), Island in Kitchen, Pantry, Walk-In Closet(s)
Heating Central, Natural Gas, Electric
Cooling Central Cooling, Ceiling Fan(s)
Flooring Carpet, Hardwood, Tile
Fireplaces Number 1
Fireplaces Type Stone, Gas Log
Fireplace Yes
Appliance Dishwasher, Disposal, Gas Stove, Smoke Detector, Self Cleaning Oven, Refrigerator, Microwave
Heat Source Central, Natural Gas, Electric
Laundry true
Exterior
Exterior Feature Window - Energy Star, Windows - Vinyl, Windows - Insulated, Fence - Privacy, Fence - Wood, Fenced - Yard, Porch - Covered, Porch - Screened, Prof Landscaped, Deck
Parking Features Garage Door Opener, Attached, Main Level
Garage Spaces 2.0
Garage Description Attached, Garage Door Opener, Main Level, Attached
Community Features Sidewalks
View Mountain View
Total Parking Spaces 2
Garage Yes
Building
Lot Description Level
Faces Wilkinson Pike to L onto Holland Springs Dr. L onto Stone Dr. Home is directly in front at stop sign.
Sewer Public Sewer
Water Public
Architectural Style Craftsman, Traditional
Structure Type Fiber Cement,Brick
Others
Restrictions Yes
Tax ID 058K B 075.00
Energy Description Electric, Gas(Natural)
Read Less
Want to know what your home might be worth? Contact us for a FREE valuation!

Our team is ready to help you sell your home for the highest possible price ASAP





