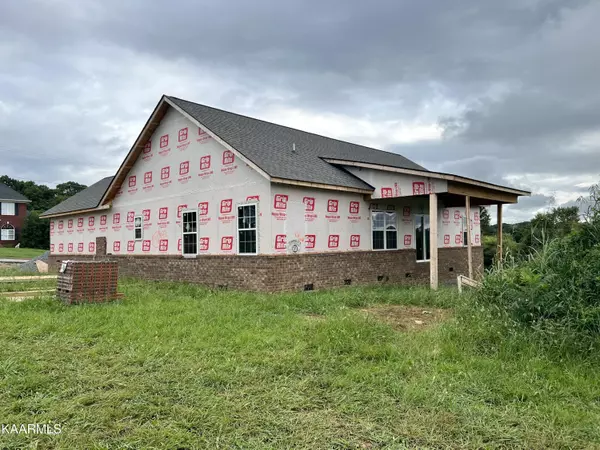$359,900
$359,900
For more information regarding the value of a property, please contact us for a free consultation.
121 Highland DR Madisonville, TN 37354
3 Beds
2 Baths
1,635 SqFt
Key Details
Sold Price $359,900
Property Type Single Family Home
Sub Type Residential
Listing Status Sold
Purchase Type For Sale
Square Footage 1,635 sqft
Price per Sqft $220
Subdivision Mountain View Estates
MLS Listing ID 1197615
Sold Date 11/29/22
Style Traditional
Bedrooms 3
Full Baths 2
Originating Board East Tennessee REALTORS® MLS
Year Built 2022
Lot Size 0.890 Acres
Acres 0.89
Lot Dimensions 273.43 X 142.09 X IRR
Property Description
Stunning new construction in the highly desirable subdivision, Mountain View Estates! Come check out this 3 bed 2 bath open floor plan home that sits on close to an acre lot. Features will include a gas fireplace, crown molding and 9ft ceilings throughout, granite countertops, 22ft x 10ft back porch, and over half brick exterior. Come early enough and you can make personalized selections. Enjoy the mountain views without being far from downtown Madisonville, Sweetwater, and I-75 to Knoxville.
Location
State TN
County Monroe County - 33
Area 0.89
Rooms
Other Rooms LaundryUtility, Bedroom Main Level, Mstr Bedroom Main Level, Split Bedroom
Basement Crawl Space
Interior
Interior Features Island in Kitchen, Pantry, Walk-In Closet(s), Eat-in Kitchen
Heating Central, Electric
Cooling Central Cooling, Ceiling Fan(s)
Flooring Laminate, Carpet, Tile
Fireplaces Number 1
Fireplaces Type Gas Log
Fireplace Yes
Appliance Dishwasher, Disposal, Smoke Detector, Self Cleaning Oven, Refrigerator, Microwave
Heat Source Central, Electric
Laundry true
Exterior
Exterior Feature Windows - Insulated, Porch - Covered
Parking Features Attached
Garage Spaces 2.0
Garage Description Attached, Attached
Total Parking Spaces 2
Garage Yes
Building
Lot Description Rolling Slope
Faces Take Hwy 68 towards Sweetwater. Turn right onto Highland Drive next to the Church and home is on the left with a sign on the property.
Sewer Septic Tank
Water Public
Architectural Style Traditional
Structure Type Vinyl Siding,Brick,Shingle Shake
Schools
Middle Schools Madisonville Middle
High Schools Sequoyah
Others
Restrictions Yes
Tax ID 066E A 039.00
Energy Description Electric
Read Less
Want to know what your home might be worth? Contact us for a FREE valuation!

Our team is ready to help you sell your home for the highest possible price ASAP





