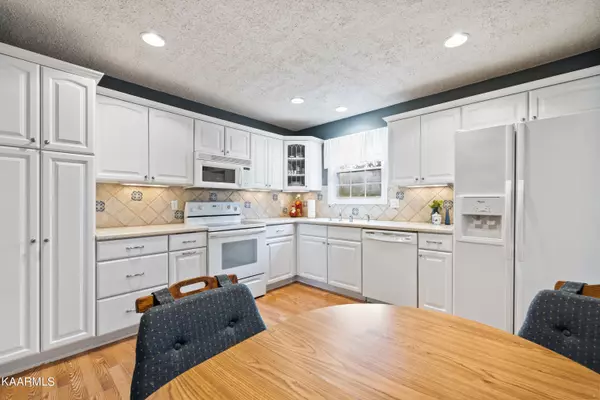$420,000
$369,900
13.5%For more information regarding the value of a property, please contact us for a free consultation.
8915 Ripon CIR Knoxville, TN 37923
4 Beds
3 Baths
2,026 SqFt
Key Details
Sold Price $420,000
Property Type Single Family Home
Sub Type Residential
Listing Status Sold
Purchase Type For Sale
Square Footage 2,026 sqft
Price per Sqft $207
Subdivision Crestwood Hills U 6
MLS Listing ID 1186373
Sold Date 05/24/22
Style Traditional
Bedrooms 4
Full Baths 3
Originating Board East Tennessee REALTORS® MLS
Year Built 1972
Lot Size 0.340 Acres
Acres 0.34
Lot Dimensions 52 x 125 x IRR
Property Description
Don't miss this opportunity to own an updated home in the heart of West Knoxville. Located on a cul-de-sace in Crestwood Hills. New HVAC unit installed in '21, w/transferrable warranty. Home features hardwood laminate flooring, updated kitchen cabinets with Corian countertops, large family room with gas log fireplace. Homeowners have option to join community swimming pool, information at: http://www.crestwoodhillspool.com.
Location
State TN
County Knox County - 1
Area 0.34
Rooms
Basement Finished
Dining Room Eat-in Kitchen
Interior
Interior Features Eat-in Kitchen
Heating Central, Natural Gas, Electric
Cooling Central Cooling
Flooring Laminate, Carpet, Hardwood, Vinyl
Fireplaces Number 1
Fireplaces Type Brick, Gas Log
Fireplace Yes
Appliance Dishwasher, Disposal, Smoke Detector, Security Alarm, Refrigerator, Microwave
Heat Source Central, Natural Gas, Electric
Exterior
Exterior Feature Porch - Covered, Deck
Parking Features Basement
Garage Spaces 1.0
Garage Description Basement
View Other
Total Parking Spaces 1
Garage Yes
Building
Lot Description Cul-De-Sac
Faces East on Kingston Pike. Turn left onto Bridgewater Rd. Turn right on Coventry Rd. Turn left onto Walker Springs Rd. Turn left onto Fox Lonas Rd. Turn right onto Parrish Rd. Turn left onto Ripon Circle. Proceed to 8915 Ripon Circle.
Sewer Public Sewer
Water Public
Architectural Style Traditional
Structure Type Other,Wood Siding,Brick,Frame
Schools
Middle Schools Cedar Bluff
High Schools Hardin Valley Academy
Others
Restrictions No
Tax ID 105ND007
Energy Description Electric, Gas(Natural)
Read Less
Want to know what your home might be worth? Contact us for a FREE valuation!

Our team is ready to help you sell your home for the highest possible price ASAP





