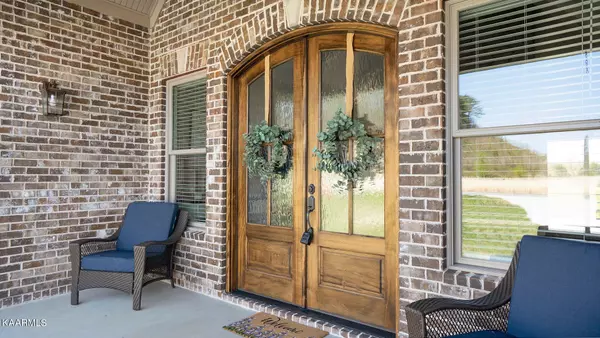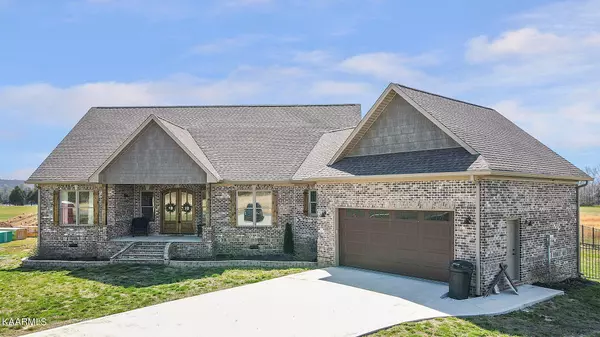$623,490
$650,000
4.1%For more information regarding the value of a property, please contact us for a free consultation.
1072 Espalier Dr Decatur, TN 37322
3 Beds
3 Baths
2,483 SqFt
Key Details
Sold Price $623,490
Property Type Single Family Home
Sub Type Residential
Listing Status Sold
Purchase Type For Sale
Square Footage 2,483 sqft
Price per Sqft $251
Subdivision Espalier Bay Sec 2
MLS Listing ID 1185790
Sold Date 05/09/22
Style Craftsman,Traditional
Bedrooms 3
Full Baths 2
Half Baths 1
HOA Fees $83/ann
Originating Board East Tennessee REALTORS® MLS
Year Built 2020
Lot Size 2.220 Acres
Acres 2.22
Property Description
This custom-built home, overlooking the majestic Tennessee River, offers a peaceful sanctuary in beautiful East Tennessee! The property is in the private Espalier Bay gated community with amenities that include of course your own private riverfront access, community clubhouse, gated boat storage, boat ramp, picnic/grill area, exercise room, and the natural walking/biking trail of the main community road that runs throughout. This home has an open floor plan with big floor to ceiling windows that let in plenty of natural light and big views of the river. The cozy stone fireplace is lovely for relaxing in the winter. During the warmer months, you'll want to spend your time on the back deck watching the wildlife that drifts through, including deer almost daily and an occasional eagle soar above. You can head down to the river for fishing, canoeing, kayaking or just taking a dip to cool off. The back deck is also the best spot for morning coffee while you watch the big boats drift by or catch the spectacular sunsets or just stargaze at our amazing nighttime sky. The house has a fully modern kitchen with gas range/oven, smart refrigerator, slow close drawers, under cabinet lighting, granite countertops, big spacious island and custom cabinets. The master suite is on the main level with walk-in shower, walk-in closets and double sinks. Also, on the main is the front foyer with over-sized double front doors, half bath, laundry room, mud room and two other bedrooms with full bath. There is a bonus room upstairs. The backyard is fully fenced in for small children and pets. The property is 15 minutes from I-75, shopping and restaurants, 45 minutes to Knoxville airport and 2 hours to the Great Smoky Mountains. This home is a slice of Heaven....Bring your boat and fishing poles and come soak up the fresh air and sunshine in beautiful East Tennessee!
Location
State TN
County Meigs County - 41
Area 2.22
Rooms
Family Room Yes
Other Rooms LaundryUtility, Great Room, Family Room, Mstr Bedroom Main Level
Basement Crawl Space
Dining Room Breakfast Bar
Interior
Interior Features Cathedral Ceiling(s), Island in Kitchen, Pantry, Walk-In Closet(s), Breakfast Bar, Eat-in Kitchen
Heating Central, Heat Pump, Natural Gas
Cooling Central Cooling
Flooring Laminate, Tile
Fireplaces Number 1
Fireplaces Type Stone, Masonry, Gas Log
Fireplace Yes
Appliance Dishwasher, Dryer, Gas Stove, Refrigerator, Microwave
Heat Source Central, Heat Pump, Natural Gas
Laundry true
Exterior
Exterior Feature Window - Energy Star, Windows - Insulated, Fenced - Yard, Porch - Covered, Deck, Doors - Energy Star
Parking Features Garage Door Opener, Attached, Main Level, Off-Street Parking
Garage Spaces 2.0
Garage Description Attached, Garage Door Opener, Main Level, Off-Street Parking, Attached
Amenities Available Clubhouse, Recreation Facilities, Other
View Country Setting
Total Parking Spaces 2
Garage Yes
Building
Lot Description Waterfront Access, River, Level
Faces From Interstate 75, take Exit 49 go 9.3 miles on SR 58, turn right 0.4 on SR -58 turn left onto River Road, go 2.9 miles and turn left on Espalier Dr (gated entrance, listing agent has code) house on the left at the bottom of the hill and mid-way across.
Sewer Septic Tank
Water Public
Architectural Style Craftsman, Traditional
Structure Type Other,Brick,Frame
Schools
Middle Schools Meigs
High Schools Meigs County
Others
HOA Fee Include All Amenities
Restrictions Yes
Tax ID 032 002.54
Security Features Gated Community
Energy Description Gas(Natural)
Read Less
Want to know what your home might be worth? Contact us for a FREE valuation!

Our team is ready to help you sell your home for the highest possible price ASAP





