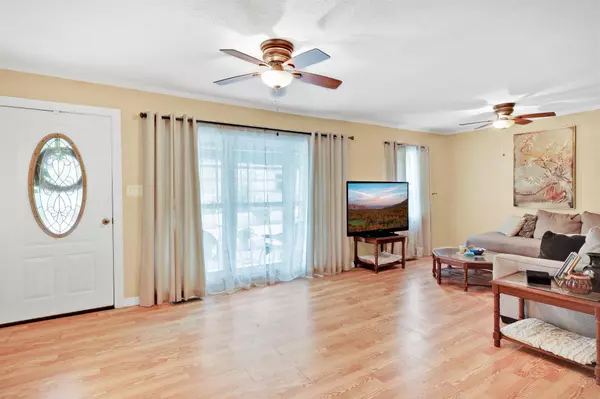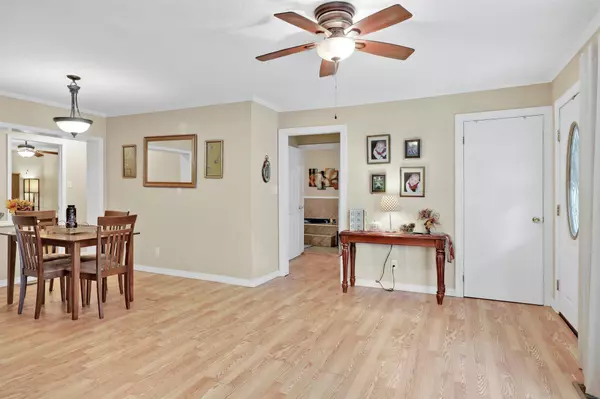$142,500
$150,000
5.0%For more information regarding the value of a property, please contact us for a free consultation.
2641 May Ave Maryville, TN 37804
3 Beds
1 Bath
1,261 SqFt
Key Details
Sold Price $142,500
Property Type Single Family Home
Sub Type Residential
Listing Status Sold
Purchase Type For Sale
Square Footage 1,261 sqft
Price per Sqft $113
Subdivision Overlook Addn
MLS Listing ID 1143198
Sold Date 04/08/21
Style Traditional
Bedrooms 3
Full Baths 1
Originating Board East Tennessee REALTORS® MLS
Year Built 1955
Lot Size 0.300 Acres
Acres 0.3
Lot Dimensions 90x150
Property Description
3 Bedrooms 1 Bath, county taxes only. Come and see this beautiful home before it's gone! Enjoy your favorite beverage out front under the established trees or in the completely fenced in backyard. You are just minutes away from downtown Maryville, the airport, and Knoxville. This home has so much room to grow with endless possibilities. Oversized two car garage with room for a small workshop or storage. Buyer to verify square feet, tax records and school zones. Cash/Conventional ''As-is''
Location
State TN
County Blount County - 28
Area 0.3
Rooms
Basement Crawl Space, Partially Finished
Interior
Heating Central, Heat Pump, Natural Gas
Cooling Central Cooling
Flooring Laminate, Tile
Fireplaces Type None
Fireplace No
Appliance Refrigerator, Microwave
Heat Source Central, Heat Pump, Natural Gas
Exterior
Exterior Feature Patio, Porch - Covered
Parking Features Off-Street Parking
Garage Spaces 2.0
Garage Description Off-Street Parking
Porch true
Total Parking Spaces 2
Garage Yes
Building
Lot Description Rolling Slope
Faces From Pellissippi R on TN-33 (old Knoxville Hwy), L on Clayton Rd, R towards Jackson Hills Dr, L onto Jackson Hills Dr, go .5mi turn R on Karenwood Dr, go .2mi at stop sign - Home on Right. SOP.
Sewer Public Sewer
Water Public
Architectural Style Traditional
Structure Type Vinyl Siding,Brick,Frame
Schools
Middle Schools Eagleton
High Schools Heritage
Others
Restrictions No
Tax ID 037K D 034.00
Energy Description Gas(Natural)
Acceptable Financing Cash, Conventional
Listing Terms Cash, Conventional
Read Less
Want to know what your home might be worth? Contact us for a FREE valuation!

Our team is ready to help you sell your home for the highest possible price ASAP





