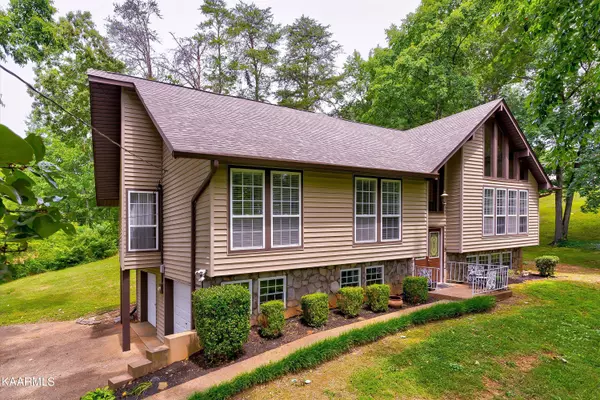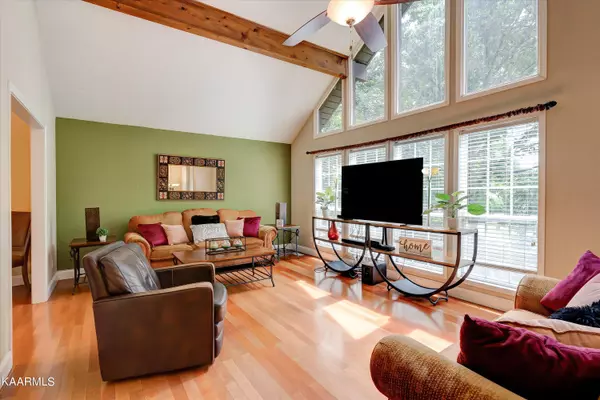$374,000
$399,900
6.5%For more information regarding the value of a property, please contact us for a free consultation.
9003 Lima LN Knoxville, TN 37923
4 Beds
3 Baths
2,681 SqFt
Key Details
Sold Price $374,000
Property Type Single Family Home
Sub Type Residential
Listing Status Sold
Purchase Type For Sale
Square Footage 2,681 sqft
Price per Sqft $139
Subdivision Spanish Trails
MLS Listing ID 1195038
Sold Date 08/05/22
Style Contemporary
Bedrooms 4
Full Baths 2
Half Baths 1
Originating Board East Tennessee REALTORS® MLS
Year Built 1974
Lot Size 0.440 Acres
Acres 0.44
Lot Dimensions 70M x 183.04
Property Description
This Immaculate West Knoxville unique home has it all. It is nestled on almost a half of an acre on a cul-de-sac. As you enter this home the soaring 20ft ceilings with beams running across the Livingroom, Dining Room, and Kitchen catches your eye and adds a touch of character along with the A-lined front windows . It displays oversized windows throughout that allows natural light to fill this home. This home has oversized bedrooms and the master comes complete with a walk in closet and the master bath has a stand up shower and whirl pool tub. The basement has a natural stone woodburning fireplace that adds even more character to this home. The oversize garage makes a wonderful space for storage. This is no cookie cutter home. Character throughout.
Location
State TN
County Knox County - 1
Area 0.44
Rooms
Family Room Yes
Other Rooms Basement Rec Room, LaundryUtility, Family Room, Mstr Bedroom Main Level
Basement Finished
Dining Room Eat-in Kitchen
Interior
Interior Features Cathedral Ceiling(s), Pantry, Walk-In Closet(s), Eat-in Kitchen
Heating Central, Natural Gas, Electric
Cooling Central Cooling
Flooring Carpet, Hardwood, Tile
Fireplaces Number 1
Fireplaces Type Stone, Wood Burning
Fireplace Yes
Appliance Dishwasher
Heat Source Central, Natural Gas, Electric
Laundry true
Exterior
Exterior Feature Deck
Parking Features Attached, Side/Rear Entry
Garage Spaces 2.0
Garage Description Attached, SideRear Entry, Attached
View Country Setting
Total Parking Spaces 2
Garage Yes
Building
Lot Description Cul-De-Sac
Faces Cedar Bluff to R on Middlebrook, Left on Chert Pit, Left on Shallowford, R on Almeria, Left on Cordove, Left on Lima . Home on the Right
Sewer Public Sewer
Water Public
Architectural Style Contemporary
Structure Type Vinyl Siding,Frame
Others
Restrictions No
Tax ID 104JB012
Energy Description Electric, Gas(Natural)
Read Less
Want to know what your home might be worth? Contact us for a FREE valuation!

Our team is ready to help you sell your home for the highest possible price ASAP





