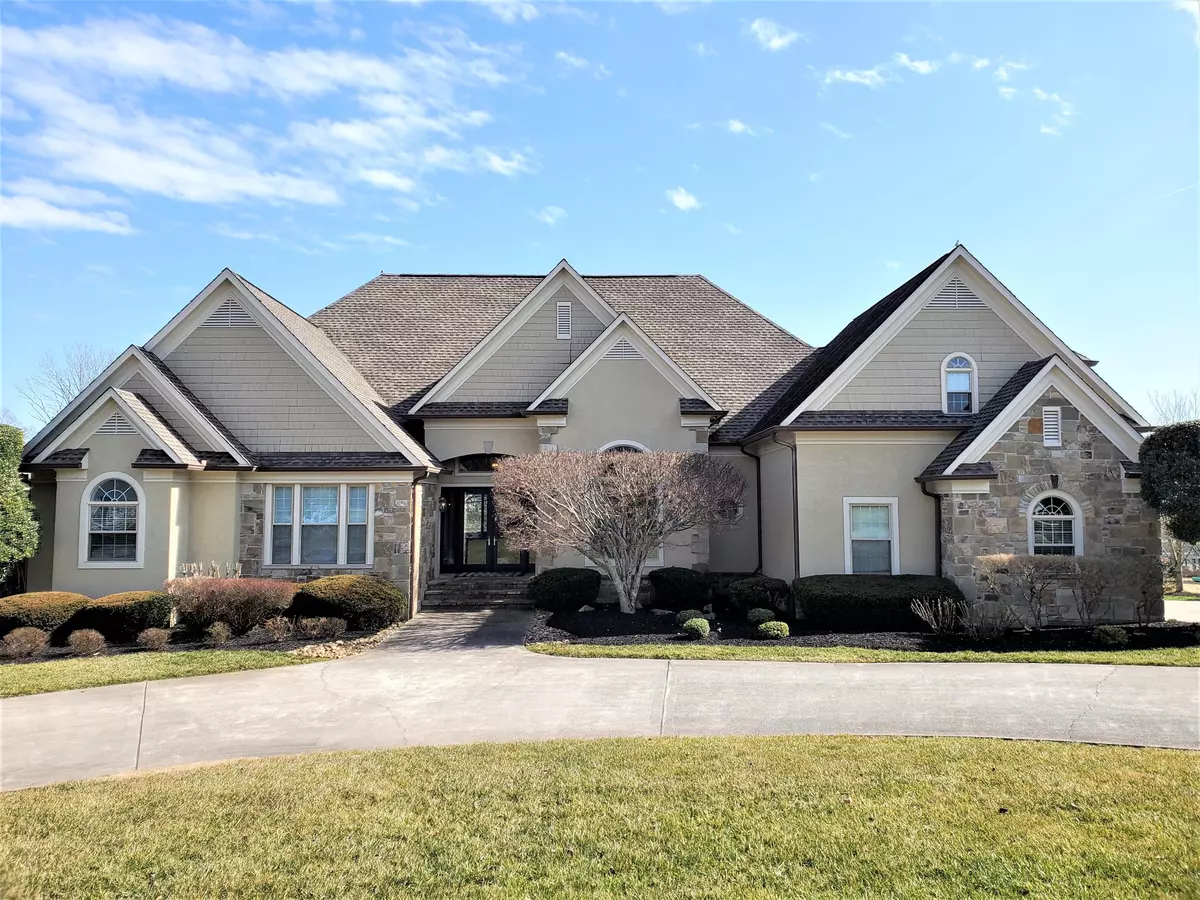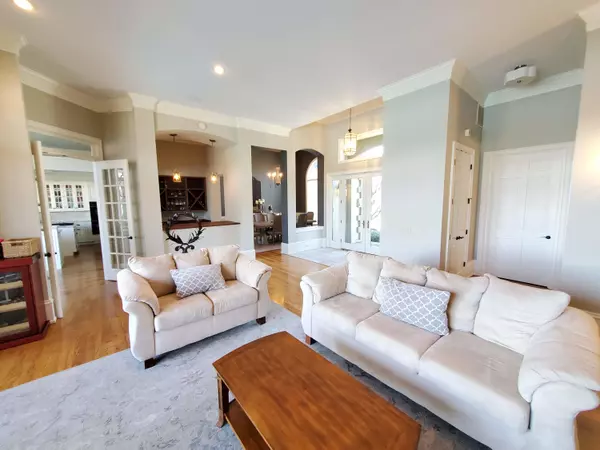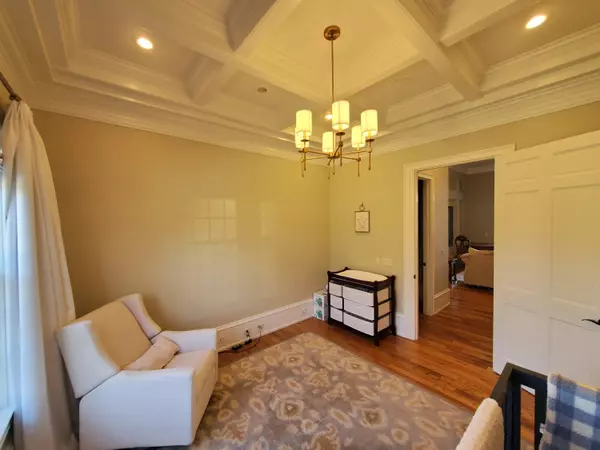$1,242,000
$1,099,900
12.9%For more information regarding the value of a property, please contact us for a free consultation.
3724 Riverbrook DR Louisville, TN 37777
3 Beds
5 Baths
4,472 SqFt
Key Details
Sold Price $1,242,000
Property Type Single Family Home
Sub Type Residential
Listing Status Sold
Purchase Type For Sale
Square Footage 4,472 sqft
Price per Sqft $277
Subdivision Riverbrook
MLS Listing ID 1142598
Sold Date 03/31/21
Style Traditional
Bedrooms 3
Full Baths 4
Half Baths 1
HOA Fees $2/ann
Originating Board East Tennessee REALTORS® MLS
Year Built 1998
Lot Size 0.860 Acres
Acres 0.86
Property Description
Beautiful Custom Home with a Flat Lakefront Yard and one level living. Dock with a boat lift and 2 jetski lifts. Custom Gunite Pool with outdoor fireplace looking out over the lake. This home features 12' ceilings, Huge baseboards, beautiful crown and detail everywhere, Hardwood Floors, and Huge windows to capture the views. The stunning Master Bedroom has a door to the pool deck, 2 walk in closets, 2 vanities, a spacious tile shower, and a separate jetted tub. The Kitchen and Dining room are connected by a butler pantry with sink, butcher block counters, and a built in wine rack. The kitchen features an open plan to the family room with an island, double oven, granite tops, and custom finished cabinets. There is a guest suite with it's own exit to the screened in porch and pool deck The main level features 2 more bedrooms a total of 3.5 bathrooms, a massive laundry room with cabinets galore, a large walk in pantry, and an office with coffered ceilings. There is a bonus room over the 2 car main level garage, semi finished space in the basement with another full bathroom. TONS of storage and a 2 car garage in the basement. This home has it all and still room to customize the basement space for additional living area, if you so desire.
Location
State TN
County Blount County - 28
Area 0.86
Rooms
Family Room Yes
Other Rooms Basement Rec Room, LaundryUtility, DenStudy, Sunroom, Workshop, Bedroom Main Level, Extra Storage, Breakfast Room, Family Room, Mstr Bedroom Main Level, Split Bedroom
Basement Partially Finished, Walkout
Dining Room Eat-in Kitchen, Formal Dining Area, Breakfast Room
Interior
Interior Features Island in Kitchen, Pantry, Walk-In Closet(s), Wet Bar, Eat-in Kitchen
Heating Central, Propane, Zoned, Electric
Cooling Central Cooling
Flooring Carpet, Hardwood, Tile
Fireplaces Number 2
Fireplaces Type Gas, Stone, Wood Burning
Fireplace Yes
Appliance Central Vacuum, Dishwasher, Disposal, Gas Stove, Smoke Detector
Heat Source Central, Propane, Zoned, Electric
Laundry true
Exterior
Exterior Feature Fenced - Yard, Patio, Pool - Swim (Ingrnd), Porch - Covered, Porch - Enclosed, Porch - Screened, Prof Landscaped, Dock
Parking Features Garage Door Opener, Attached, Basement, Side/Rear Entry, Main Level
Garage Spaces 4.0
Garage Description Attached, SideRear Entry, Basement, Garage Door Opener, Main Level, Attached
View Lakefront
Porch true
Total Parking Spaces 4
Garage Yes
Building
Lot Description Waterfront Access, Lakefront, Lake Access, Level
Faces From Louisville Rd Right on Old Lowes Ferry Rd Left onto Lowes Ferry Rd (at stop sign) Right onto Holston College Rd Right onto Riverbrook Dr. Home on Right
Sewer Septic Tank
Water Public
Architectural Style Traditional
Structure Type Stucco,Stone,Block
Schools
Middle Schools Union Grove
High Schools William Blount
Others
Restrictions Yes
Tax ID 024A A 006.00
Energy Description Electric, Propane
Acceptable Financing New Loan, Cash, Conventional
Listing Terms New Loan, Cash, Conventional
Read Less
Want to know what your home might be worth? Contact us for a FREE valuation!

Our team is ready to help you sell your home for the highest possible price ASAP





