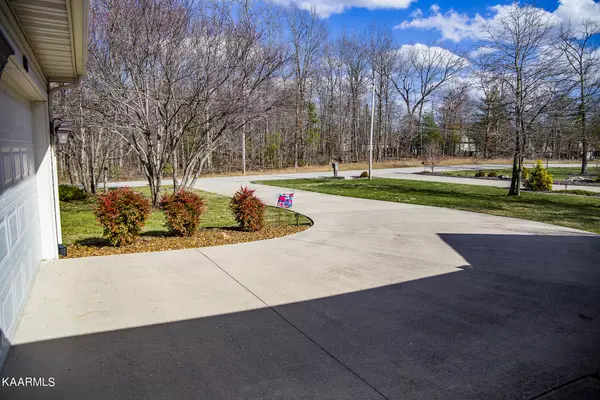$403,000
$408,000
1.2%For more information regarding the value of a property, please contact us for a free consultation.
616 Westchester DR Crossville, TN 38558
3 Beds
2 Baths
2,027 SqFt
Key Details
Sold Price $403,000
Property Type Single Family Home
Sub Type Residential
Listing Status Sold
Purchase Type For Sale
Square Footage 2,027 sqft
Price per Sqft $198
Subdivision Dorchester
MLS Listing ID 1183703
Sold Date 04/28/22
Style Traditional
Bedrooms 3
Full Baths 2
HOA Fees $110/mo
Originating Board East Tennessee REALTORS® MLS
Year Built 2003
Lot Size 0.470 Acres
Acres 0.47
Lot Dimensions 110x177
Property Description
SUMMERTIME, AND THE LIVIN' IS EASY! Walk up the #10 hole of Dorchester Golf Course to the driving range for a little practice, golf, lunch on the patio or a cool dip the the adult swimming pool! You're also in close proximity to the Overlook hiking trail, and lakes for kayaking, boating or fishing! Live the leisure life in this perfect 3 bedroom, 2 bath GOLF COURSE home that features an updated kitchen, hardwood floors, den/study, formal as well as casual dining rooms, cathedral ceiling in the living room, trey ceilings in master bedroom and dining room, shutters and custom blinds throughout. Enjoy breezy summer evenings sipping your favorite beverage on a spacious deck. This is the essence of an Active Retirement! THIS HOME CAN BE SOLD FURNISHED!
Location
State TN
County Cumberland County - 34
Area 0.47
Rooms
Other Rooms LaundryUtility, DenStudy, Bedroom Main Level, Mstr Bedroom Main Level, Split Bedroom
Basement Crawl Space, Outside Entr Only
Dining Room Breakfast Bar, Eat-in Kitchen, Formal Dining Area
Interior
Interior Features Cathedral Ceiling(s), Pantry, Walk-In Closet(s), Breakfast Bar, Eat-in Kitchen
Heating Central, Heat Pump, Electric
Cooling Central Cooling, Ceiling Fan(s)
Flooring Carpet, Hardwood, Vinyl, Tile
Fireplaces Number 1
Fireplaces Type Electric
Fireplace Yes
Appliance Dishwasher, Disposal, Dryer, Smoke Detector, Refrigerator, Microwave, Washer
Heat Source Central, Heat Pump, Electric
Laundry true
Exterior
Exterior Feature Deck
Parking Features Garage Door Opener, Attached, Side/Rear Entry, Main Level
Garage Spaces 2.0
Garage Description Attached, SideRear Entry, Garage Door Opener, Main Level, Attached
Pool true
Amenities Available Golf Course, Playground, Recreation Facilities, Security, Pool, Tennis Court(s)
View Golf Course, Wooded, Seasonal Mountain
Total Parking Spaces 2
Garage Yes
Building
Lot Description Wooded, Golf Community, Golf Course Front
Faces North on Peavine Road from I-40 (Exit 322), RIGHT on Westchester Drive past Dorchester Golf Course to property on the right.
Sewer Public Sewer
Water Public
Architectural Style Traditional
Structure Type Vinyl Siding,Synthetic Stucco,Frame
Others
HOA Fee Include All Amenities,Trash,Sewer
Restrictions Yes
Tax ID 103D D 034.00
Energy Description Electric
Acceptable Financing Cash, Conventional
Listing Terms Cash, Conventional
Read Less
Want to know what your home might be worth? Contact us for a FREE valuation!

Our team is ready to help you sell your home for the highest possible price ASAP





