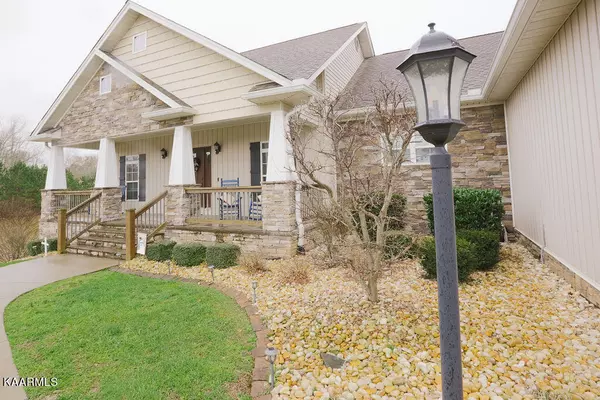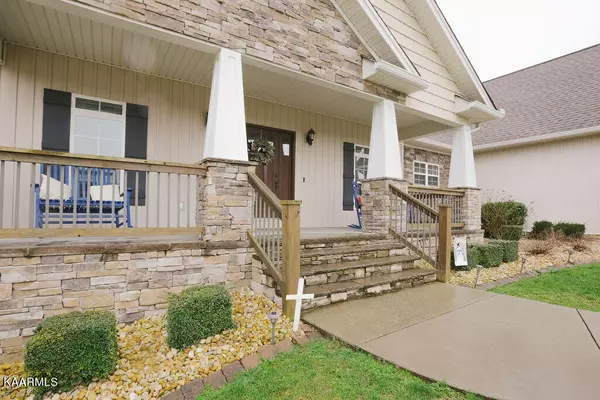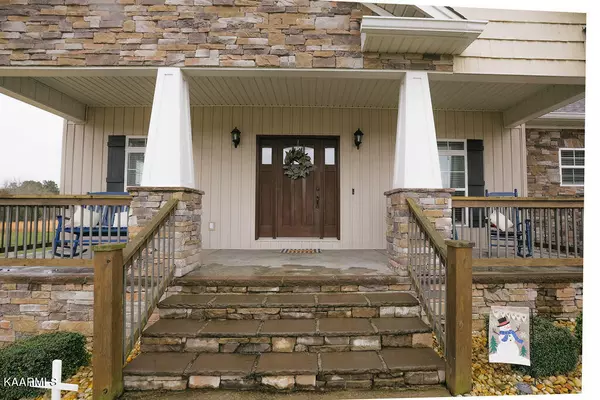$660,000
$649,900
1.6%For more information regarding the value of a property, please contact us for a free consultation.
400 Chase LN Cleveland, TN 37323
4 Beds
4 Baths
3,886 SqFt
Key Details
Sold Price $660,000
Property Type Single Family Home
Sub Type Residential
Listing Status Sold
Purchase Type For Sale
Square Footage 3,886 sqft
Price per Sqft $169
Subdivision Magnolia Lea Vii
MLS Listing ID 1182110
Sold Date 04/27/22
Style Traditional
Bedrooms 4
Full Baths 3
Half Baths 1
Originating Board East Tennessee REALTORS® MLS
Year Built 2014
Lot Size 0.790 Acres
Acres 0.79
Lot Dimensions 41x282x307x209
Property Description
A beautiful move in ready home nestled at the end of a neighbor friendly cul-de-sac located in NE Bradley County. This home boasts almost 3900 sf which includes 4 bedrooms, 3.5 bathrooms, large kitchen with lots of cabinet space, formal dining room, cozy living room with fireplace, bonus room, master on main level, and so much more. Quality construction includes crown molding and hardwood throughout, an open floor plan makes it great for entertaining. Enjoy your screened in porch overlooking your new inground pool and large level backyard. Large partially finished basement could easily be converted into separate living quarters. Convenient to schools, shopping, hospitals, and the interstate. This home will not last long. Call for your private showing today!
Location
State TN
County Bradley County - 47
Area 0.79
Rooms
Other Rooms LaundryUtility, Breakfast Room, Mstr Bedroom Main Level, Split Bedroom
Basement Partially Finished, Plumbed
Dining Room Formal Dining Area, Breakfast Room
Interior
Interior Features Island in Kitchen, Pantry, Walk-In Closet(s)
Heating Central, Electric
Cooling Central Cooling
Flooring Laminate, Hardwood, Tile
Fireplaces Number 1
Fireplaces Type Electric
Fireplace Yes
Appliance Dishwasher, Disposal, Smoke Detector, Security Alarm, Refrigerator, Microwave
Heat Source Central, Electric
Laundry true
Exterior
Exterior Feature Windows - Insulated, Patio, Pool - Swim (Ingrnd), Porch - Covered, Porch - Screened, Cable Available (TV Only)
Parking Features Garage Door Opener, Attached, Basement, Main Level
Garage Spaces 3.0
Garage Description Attached, Basement, Garage Door Opener, Main Level, Attached
Porch true
Total Parking Spaces 3
Garage Yes
Building
Lot Description Cul-De-Sac, Level
Faces From the intersection of Stuart Road and North Lee Hwy, head SE on Stuart Road for 2 miles. Turn right onto Michigan Ave Rd and continue for .6 miles. Turn left onto Powhatan Drive. Take the first right onto Chase Lane. Home is at end of cul-de-sac.
Sewer Septic Tank
Water Public
Architectural Style Traditional
Structure Type Stone,Vinyl Siding,Brick,Block
Schools
Middle Schools Ocoee
High Schools Walker Valley
Others
Restrictions Yes
Tax ID 050D D 010.00 000
Energy Description Electric
Read Less
Want to know what your home might be worth? Contact us for a FREE valuation!

Our team is ready to help you sell your home for the highest possible price ASAP





