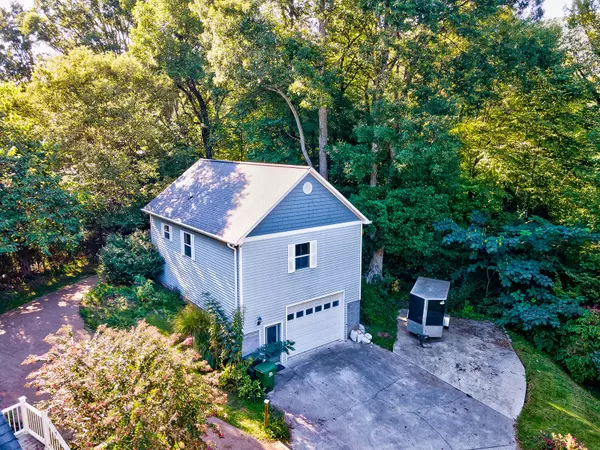$470,000
$474,900
1.0%For more information regarding the value of a property, please contact us for a free consultation.
621 Millers Cove Rd Walland, TN 37886
3 Beds
5 Baths
4,435 SqFt
Key Details
Sold Price $470,000
Property Type Single Family Home
Sub Type Residential
Listing Status Sold
Purchase Type For Sale
Square Footage 4,435 sqft
Price per Sqft $105
Subdivision Black Property
MLS Listing ID 1130900
Sold Date 03/01/21
Style Traditional
Bedrooms 3
Full Baths 5
Originating Board East Tennessee REALTORS® MLS
Year Built 2006
Lot Size 1.030 Acres
Acres 1.03
Lot Dimensions IRR
Property Description
6 bedrooms, seller says has 3 septic tanks, but only one permit on file. This completely private, wooded acre features a gorgeous custom built main house with 5 spacious bedrooms and 4 full baths. The kitchen has hickory cabinets, granite counters,stainless appliances and hardwood floors. The basement is perfect for guests with a bedroom, living area and full bath. Bring all of your toys and cars with 5 car garage space. $30,000 in recent improvements done, incl. newly built chain link fenced yard & 2 BRAND NEW HVAC systems. The one bedroom separate apartment would be great for in-laws or even as an income property with a full kitchen, living area and separate laundry and garage below. This is a one of a kind property! *$4,750 paid towards closing costs for using Seller's preferred lende
Location
State TN
County Blount County - 28
Area 1.03
Rooms
Other Rooms Basement Rec Room, LaundryUtility, Workshop, Addl Living Quarter, Bedroom Main Level, Extra Storage, Great Room, Mstr Bedroom Main Level, Split Bedroom
Basement Finished, Plumbed, Slab, Walkout
Guest Accommodations Yes
Interior
Interior Features Cathedral Ceiling(s), Island in Kitchen, Pantry, Walk-In Closet(s), Eat-in Kitchen
Heating Central, Heat Pump, Propane, Electric
Cooling Central Cooling, Ceiling Fan(s)
Flooring Laminate, Hardwood, Vinyl, Tile
Fireplaces Number 1
Fireplaces Type Gas Log
Fireplace Yes
Appliance Dishwasher, Disposal, Smoke Detector, Refrigerator, Microwave
Heat Source Central, Heat Pump, Propane, Electric
Laundry true
Exterior
Exterior Feature Windows - Insulated, Patio, Porch - Covered, Fence - Chain, Deck
Parking Features Garage Door Opener, Attached, Basement, Detached, RV Parking, Main Level
Garage Spaces 2.0
Garage Description Attached, Detached, RV Parking, Basement, Garage Door Opener, Main Level, Attached
View Mountain View, Country Setting, Wooded, Seasonal Mountain
Porch true
Total Parking Spaces 2
Garage Yes
Building
Lot Description Private, Wooded, Irregular Lot, Rolling Slope
Faces 321 towards Townsend then right on W. Millers Cove Rd. Private shared drive is on left with mailboxes. Home is at top and end of gravel road.
Sewer Septic Tank
Water Public
Architectural Style Traditional
Additional Building Guest House
Structure Type Vinyl Siding,Frame
Schools
Middle Schools Heritage
High Schools Heritage
Others
Restrictions No
Tax ID 082 044.03
Energy Description Electric, Propane
Acceptable Financing New Loan, Cash, Conventional
Listing Terms New Loan, Cash, Conventional
Read Less
Want to know what your home might be worth? Contact us for a FREE valuation!

Our team is ready to help you sell your home for the highest possible price ASAP





