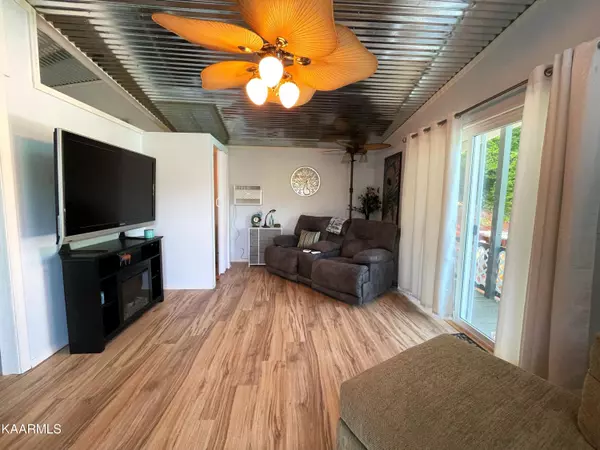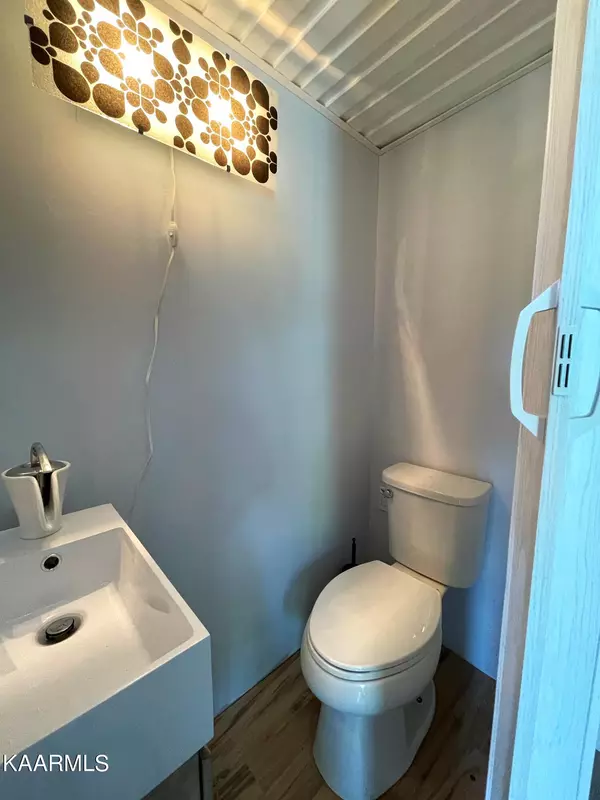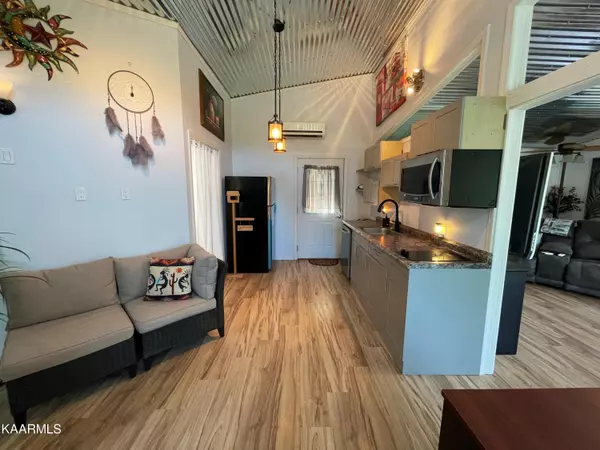$161,000
$169,000
4.7%For more information regarding the value of a property, please contact us for a free consultation.
240 Mtn Mist Dr Del Rio, TN 37727
1 Bed
2 Baths
802 SqFt
Key Details
Sold Price $161,000
Property Type Single Family Home
Sub Type Residential
Listing Status Sold
Purchase Type For Sale
Square Footage 802 sqft
Price per Sqft $200
Subdivision Whisper Wind
MLS Listing ID 1191863
Sold Date 06/10/22
Style Contemporary
Bedrooms 1
Full Baths 1
Half Baths 1
Originating Board East Tennessee REALTORS® MLS
Year Built 2019
Lot Size 2.030 Acres
Acres 2.03
Lot Dimensions 190 x 463
Property Description
Tucked away in the forest is this Tiny Home. With tons of Privacy. Home has 802 sqft. 1.5 baths. Currently being used as a one bedroom, but easily can be used as a 2. As you walk up on the wrap around porch you will find a above ground pool with a nice sun deck overlooking spectacular mountain views. You can enter in through one of the 6 sliding glass doors or through the kitchen door in the back. The first room you enter is currently being used as a living room but can be converted into a guest bedroom. It has a ½ bath in it. Then you enter into the kitchen area that is equipped with refrigerator, Convection Oven/Microwave, Dishwasher and a 2-burner flat top electric burner. Cabinets and drawers are soft close. There is a breakfast area and an area for a table set. To the right will...... be a bedroom that has 2 sliders in it that look out into the forest and a rock formation that they were going to make a fountain feature out of. And there is a skylight. Next is a large full bathroom with a stand-up shower and soaking tub. The counter tops are made of Live Edge wood that is 2inches thick. Beautiful vessel sink. The make-up vanity also has the same counter and lighted make-up mirror. Through the bathroom on the left is a laundry room/Walk-in closet that has a full washer and dryer in it. All Flooring is laminate and luxury vinyl plank. The ceilings are corrugated metal for more of a modern look. Kitchen and Living Ceiling are 10 & 12 ft high. All Windows are Low E double Pane vinyl. This home is on a Private well. Land is restricted a copy is available to the public on this listing. Newport is 20mins away for all shopping, medical needs. The Public boat ramp for the French Broad River is only 5mins away.
Location
State TN
County Cocke County - 39
Area 2.03
Rooms
Other Rooms LaundryUtility
Basement Crawl Space
Interior
Interior Features Walk-In Closet(s), Eat-in Kitchen
Heating Other, Electric
Cooling Wall Cooling, Ceiling Fan(s)
Flooring Laminate, Vinyl
Fireplaces Type None
Fireplace No
Appliance Dishwasher, Dryer, Smoke Detector, Refrigerator, Microwave, Washer
Heat Source Other, Electric
Laundry true
Exterior
Exterior Feature Windows - Vinyl, Pool - Swim(Abv Grd), Porch - Covered
Parking Features Main Level
Garage Description Main Level
View Mountain View
Garage No
Building
Lot Description Cul-De-Sac, Wooded, Irregular Lot, Rolling Slope
Faces From Newport take Hwy 25/70 East to Del Rio. Once over the French Broad River in a short distance you will make a left onto Manning Chapel Rd. First Right is Mountain Mist Dr. Follow road as it meanders through the subdivision. Just before the cul de sac, take drive to the left up and to the right.
Sewer Septic Tank
Water Private, Well
Architectural Style Contemporary
Additional Building Storage
Structure Type Vinyl Siding,Frame
Schools
Middle Schools Parrotsville
High Schools Cocke County
Others
Restrictions Yes
Tax ID 058 049.24 000
Energy Description Electric
Acceptable Financing Cash, Conventional
Listing Terms Cash, Conventional
Read Less
Want to know what your home might be worth? Contact us for a FREE valuation!

Our team is ready to help you sell your home for the highest possible price ASAP





