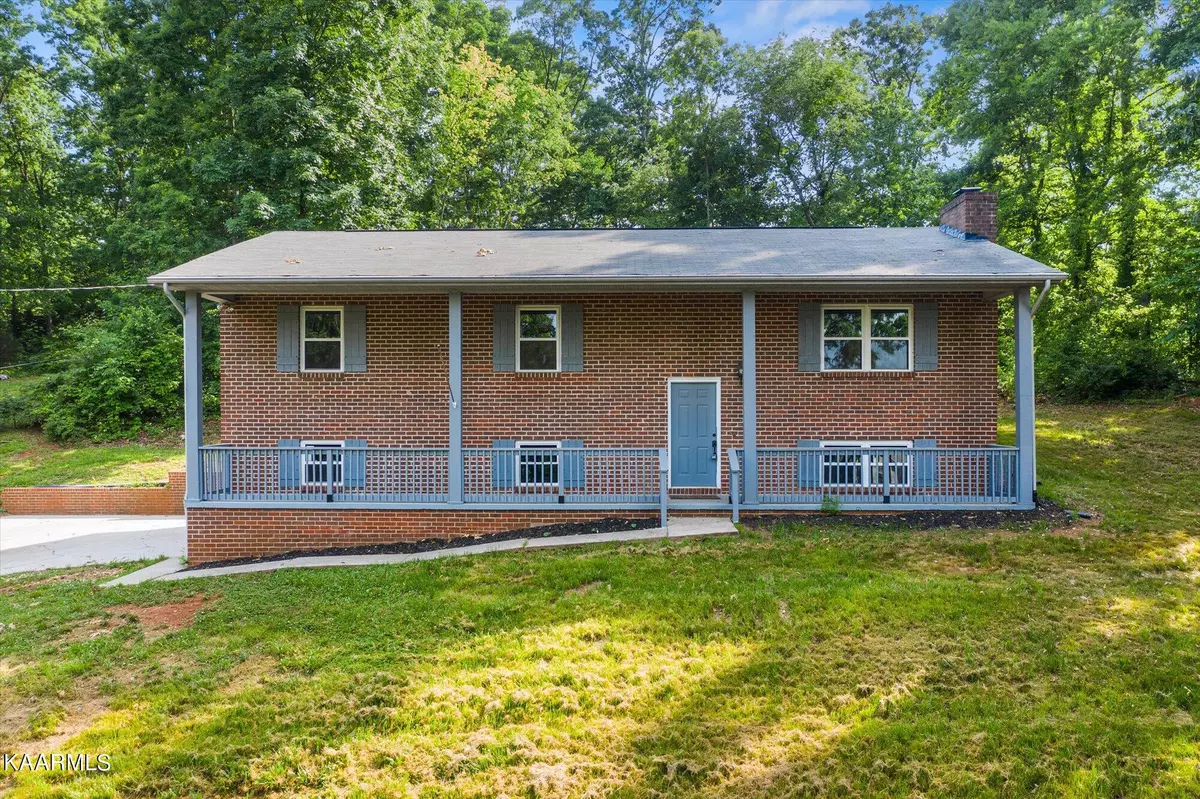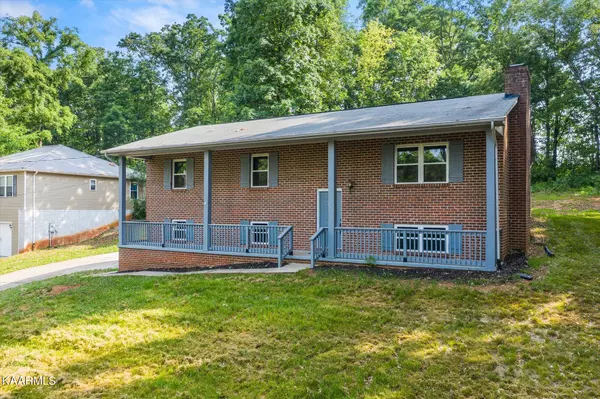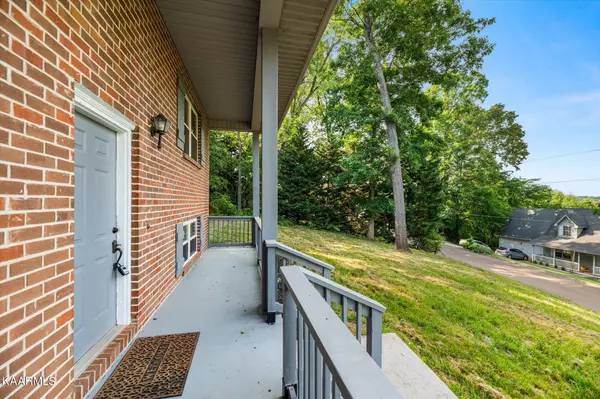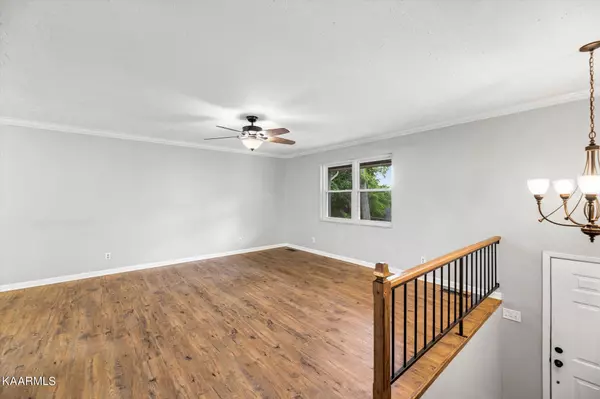$349,000
$349,000
For more information regarding the value of a property, please contact us for a free consultation.
1331 Woodside Park DR Maryville, TN 37801
3 Beds
3 Baths
2,072 SqFt
Key Details
Sold Price $349,000
Property Type Single Family Home
Sub Type Residential
Listing Status Sold
Purchase Type For Sale
Square Footage 2,072 sqft
Price per Sqft $168
Subdivision Hilltop Vista
MLS Listing ID 1191859
Sold Date 07/29/22
Style Traditional
Bedrooms 3
Full Baths 3
Originating Board East Tennessee REALTORS® MLS
Year Built 1990
Lot Size 0.580 Acres
Acres 0.58
Lot Dimensions 125x204x125x204
Property Description
Updated and ready to move into 3 BR/3 bath all brick open concept split foyer located on a quiet cul-de-sac street in Hilltop Vista! Updated flooring, vinyl windows, light fixtures through out! Remodeled kitchen with travertine tile backsplash, white cabs & all stainless appliances remain. Remodeled baths with updated vanities, lights and fixtures! Majestic floor to ceiling stacked stone wood burning fireplace with 12-foot-wide stone seat in large rec room with full bath and laundry facilities nearby! Large open living room/dining rm combo open to kitchen—all with crown molding! Oversized 2 car garage with newer openers! 3 yr. young water heater! Relax on the 50 ft front porch watching the world go by or entertain on the back patio in privacy!
Location
State TN
County Blount County - 28
Area 0.58
Rooms
Other Rooms Basement Rec Room, LaundryUtility, Extra Storage
Basement Finished
Dining Room Breakfast Bar
Interior
Interior Features Breakfast Bar
Heating Heat Pump, Electric
Cooling Central Cooling
Flooring Laminate, Carpet
Fireplaces Number 1
Fireplaces Type Stone, Masonry, Wood Burning Stove
Fireplace Yes
Appliance Dishwasher, Smoke Detector, Self Cleaning Oven, Refrigerator, Microwave
Heat Source Heat Pump, Electric
Laundry true
Exterior
Exterior Feature Windows - Vinyl, Patio, Porch - Covered
Parking Features Garage Door Opener, Attached, Basement, Side/Rear Entry
Garage Spaces 2.0
Garage Description Attached, SideRear Entry, Basement, Garage Door Opener, Attached
View Country Setting
Porch true
Total Parking Spaces 2
Garage Yes
Building
Lot Description Cul-De-Sac, Private, Wooded
Faces 321 to William Blount Drive Right on Big Springs Rd. Left on John Sparks Drive. Left onto Heather Glen Drive. Left on Woodside Park Drive to house on right.
Sewer Septic Tank
Water Public
Architectural Style Traditional
Structure Type Brick
Schools
Middle Schools Union Grove
High Schools William Blount
Others
Restrictions Yes
Tax ID 066E A 022.00
Energy Description Electric
Read Less
Want to know what your home might be worth? Contact us for a FREE valuation!

Our team is ready to help you sell your home for the highest possible price ASAP





