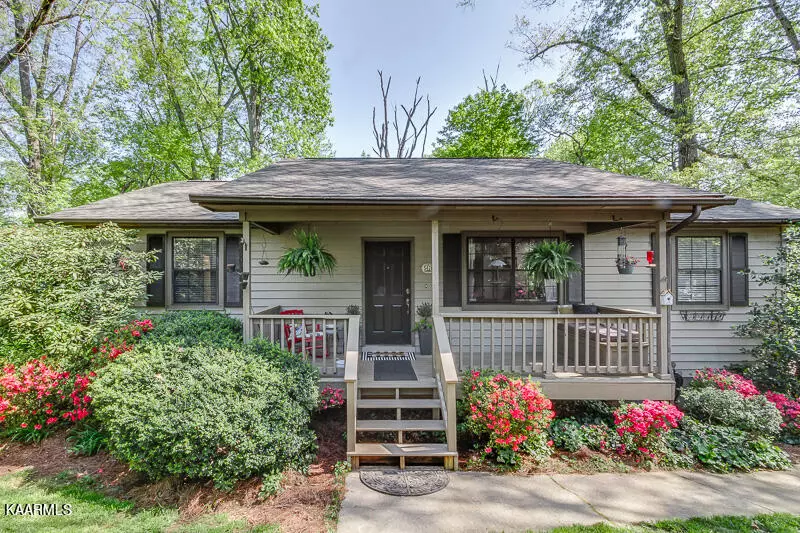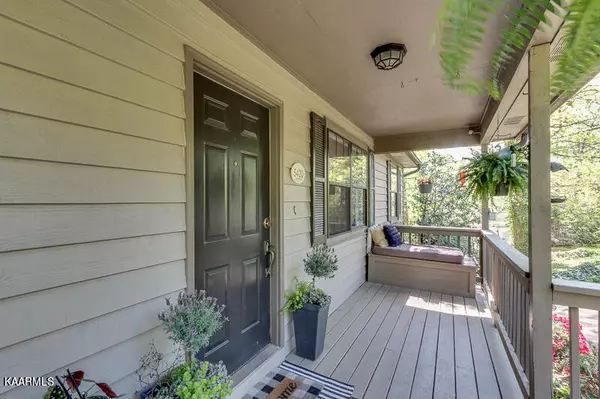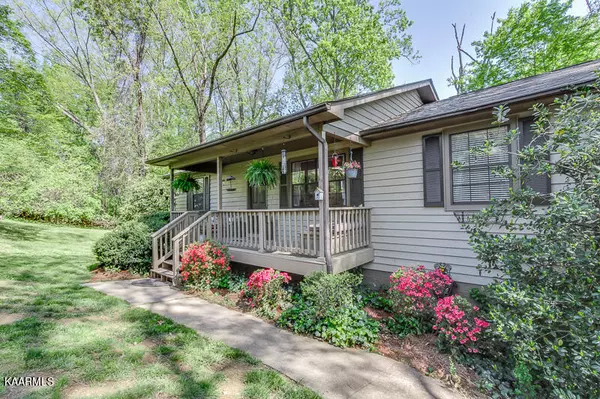$416,000
$420,000
1.0%For more information regarding the value of a property, please contact us for a free consultation.
5420 Weston Rd Knoxville, TN 37918
4 Beds
3 Baths
1,764 SqFt
Key Details
Sold Price $416,000
Property Type Single Family Home
Sub Type Residential
Listing Status Sold
Purchase Type For Sale
Square Footage 1,764 sqft
Price per Sqft $235
Subdivision Villa Gardens
MLS Listing ID 1189498
Sold Date 06/10/22
Style Craftsman,Traditional
Bedrooms 4
Full Baths 3
Originating Board East Tennessee REALTORS® MLS
Year Built 1989
Lot Size 0.640 Acres
Acres 0.64
Lot Dimensions 75.14 x 102.24 x IRR
Property Sub-Type Residential
Property Description
This charming recently remodeled home is nestled on a private lot surrounded by beautiful landscaping and a wooded scenery backdrop. You can make this home your next investment property or your next permanent residence with the floor plan offering living space on the main floor and additional living quarters in the basement. Enjoy this amazingly updated kitchen that has hardwood floors, a beautiful SS Farmhouse sink that is accented with a subway tile backsplash, and ceiling high cabinets with soft close hinges that offers plenty of storage. The charm of this home continues in the downstairs basement with this beautifully designed additional living quarters with kitchenette, gorgeous full bathroom, cozy reading area and private entertaining back deck and entrance. The heated and cooled 2.5 car garage is 524 sq ft and is currently being used as a workshop. The outdoor living space is one of the best features of this home whether you are sitting on the front porch bench enjoying the herb planters and garden, or the on the back deck relaxing by the built in firepit and relaxing. You will also find the home is conveniently located to the Fountain City Lake and Park, Restaurants, Boutique Stores, Highway access and much more. New Roof April 2022 and New Front Door. Carport does not convey with property.Open House 5/7 & 5/8 from 2PM to 4PM.
Location
State TN
County Knox County - 1
Area 0.64
Rooms
Other Rooms Basement Rec Room, LaundryUtility, Workshop, Addl Living Quarter, Bedroom Main Level, Mstr Bedroom Main Level
Basement Finished, Plumbed, Walkout
Interior
Interior Features Eat-in Kitchen
Heating Heat Pump, Electric
Cooling Central Cooling
Flooring Carpet, Hardwood, Tile
Fireplaces Type Other, None
Fireplace No
Appliance Dishwasher, Dryer, Smoke Detector, Self Cleaning Oven, Refrigerator, Microwave, Washer
Heat Source Heat Pump, Electric
Laundry true
Exterior
Exterior Feature Porch - Covered, Deck
Parking Features Side/Rear Entry, Main Level
Garage Spaces 2.0
Garage Description SideRear Entry, Main Level
View Country Setting, Wooded
Total Parking Spaces 2
Garage Yes
Building
Lot Description Private, Wooded, Rolling Slope
Faces From Broadway, Take Tazewell Pike, Turn L on Villa Road. Take 4th Right onto Garden Drive and stay straight. House is on the left. Sign at Driveway.
Sewer Public Sewer
Water Public
Architectural Style Craftsman, Traditional
Structure Type Wood Siding,Frame
Schools
Middle Schools Gresham
High Schools Central
Others
Restrictions No
Tax ID 049IG028
Energy Description Electric
Acceptable Financing Cash, Conventional
Listing Terms Cash, Conventional
Read Less
Want to know what your home might be worth? Contact us for a FREE valuation!

Our team is ready to help you sell your home for the highest possible price ASAP





