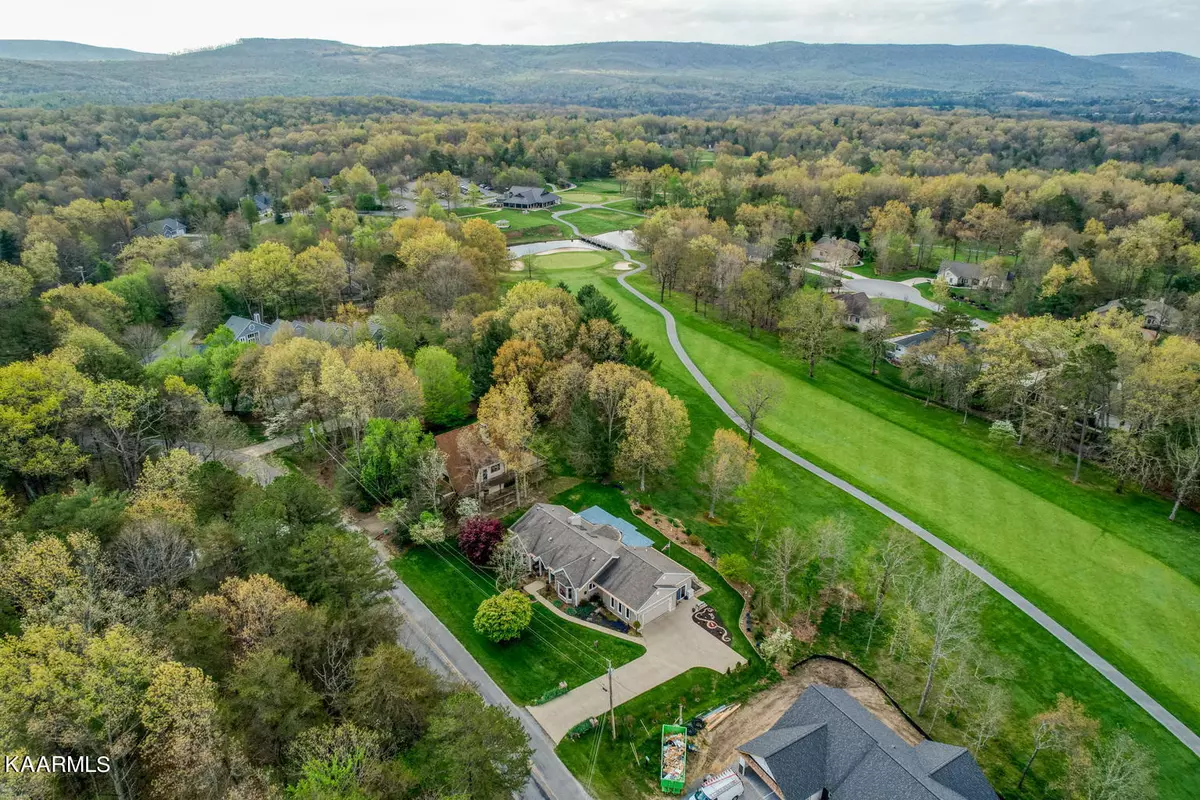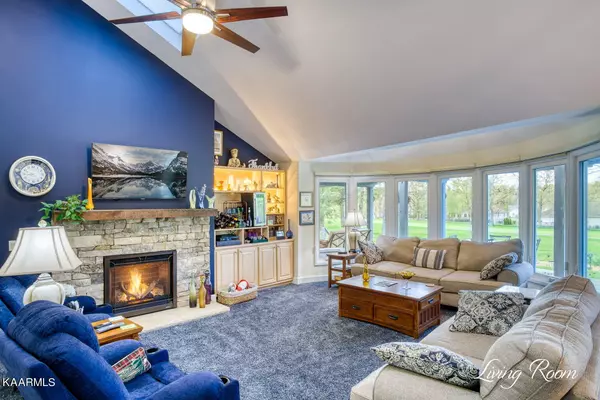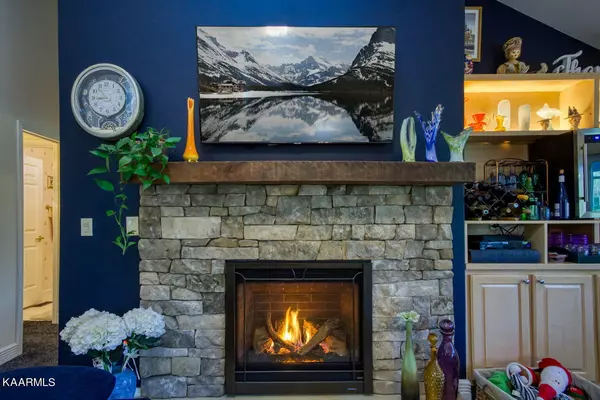$449,000
$467,000
3.9%For more information regarding the value of a property, please contact us for a free consultation.
109 Cappshire Rd Crossville, TN 38558
2 Beds
3 Baths
2,015 SqFt
Key Details
Sold Price $449,000
Property Type Single Family Home
Sub Type Residential
Listing Status Sold
Purchase Type For Sale
Square Footage 2,015 sqft
Price per Sqft $222
Subdivision Dorchester / Fairfield Glad
MLS Listing ID 1189019
Sold Date 06/17/22
Style Other
Bedrooms 2
Full Baths 2
Half Baths 1
HOA Fees $108/mo
Originating Board East Tennessee REALTORS® MLS
Year Built 1994
Lot Size 0.350 Acres
Acres 0.35
Property Description
You won't find a house like this! This unique 2 Bed/2.5 Bath w/an office feat. a loft bed located on Dorchester Golf Course in FFG. Close to comm. amenities, & lots of windows give you breathtaking views & light. Home built in 1994 & includes: 2-car attached garage; concrete driveway; covered porch & deck; 2015 sqft; wireless in-ground fence; vinyl siding; shingle roof; natural gas heating & central air; very tall ceilings; 4 skylights; & huge walk-in closets. Carpet, hardwood, & tile flooring decorate the home. Sleep on a murphy bed, or work from home in your office/loft room! Relax in a Whirlpool jet tub in the master bath! New items: On Demand tankless water heater & gas fireplace! Close to local area schools, 20 mins to Downtown Crossville, 1 hour to Knoxville & 2 hours to Nashville!
Location
State TN
County Cumberland County - 34
Area 0.35
Rooms
Basement Crawl Space
Interior
Interior Features Cathedral Ceiling(s), Walk-In Closet(s)
Heating Natural Gas, Other, Electric
Cooling Central Cooling, Ceiling Fan(s)
Flooring Carpet, Hardwood, Tile
Fireplaces Number 1
Fireplaces Type Gas Log
Fireplace Yes
Appliance Dishwasher, Disposal, Gas Stove, Refrigerator, Microwave
Heat Source Natural Gas, Other, Electric
Exterior
Exterior Feature Windows - Insulated, Porch - Covered, Deck
Parking Features Attached
Garage Spaces 2.0
Garage Description Attached, Attached
View Country Setting, Golf Course
Total Parking Spaces 2
Garage Yes
Building
Lot Description Wooded, Golf Community, Golf Course Front
Faces From CCCH: go SE on S Main St to E 2nd St, go L on US-70 E, go L on Peavine Rd (pass Hardee's), go R on Westchester Dr, go R onto Cappshire Rd, house will be on your left, see small sign!
Sewer Public Sewer
Water Other
Architectural Style Other
Structure Type Vinyl Siding,Frame
Schools
High Schools Stone Memorial
Others
Restrictions Yes
Tax ID 090M E 013.00
Energy Description Electric, Gas(Natural)
Acceptable Financing Cash, Conventional
Listing Terms Cash, Conventional
Read Less
Want to know what your home might be worth? Contact us for a FREE valuation!

Our team is ready to help you sell your home for the highest possible price ASAP





