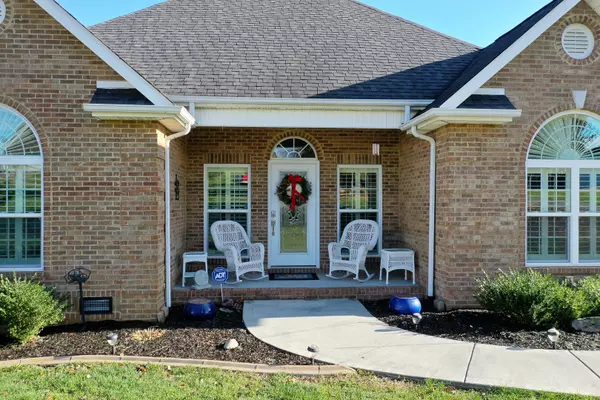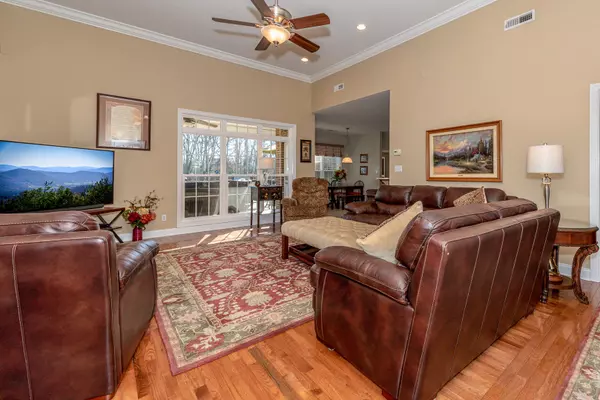$500,000
$474,900
5.3%For more information regarding the value of a property, please contact us for a free consultation.
456 Lager DR Maryville, TN 37801
3 Beds
4 Baths
3,416 SqFt
Key Details
Sold Price $500,000
Property Type Single Family Home
Sub Type Residential
Listing Status Sold
Purchase Type For Sale
Square Footage 3,416 sqft
Price per Sqft $146
Subdivision Lager View
MLS Listing ID 1137679
Sold Date 01/20/21
Style Traditional
Bedrooms 3
Full Baths 3
Half Baths 1
Originating Board East Tennessee REALTORS® MLS
Year Built 2003
Lot Size 1.010 Acres
Acres 1.01
Lot Dimensions 302 X 281 X 193 X 114
Property Description
EASILY A FOUR BEDROOM PLUS AN OFFICE...Gorgeous all brick easy one level living ranch with finished daylight walkout basement. Main level features 3 bedrooms and 2.5 baths, Formal living room, Side entry double garage, awesome laundry room, Gourmet kitchen with 46 inch gorgeous cabinetry, beautiful newer granite countertops & tiled back splash, newer sink, breakfast bar, eat in kitchen, and upgraded newer SS appliances. Double oven with separate temp controls, and walk in pantry. New paint throughout home. New hardwood floor in living room and master. Split floor plan with an elegant master suite. New Pella Windows in 2020. 1.01 acre park like setting lot that backs up to woods. In ground salt water pool built in 2012 with a brand new salt generator. Daylight basement features office, living room, rec room, stone and tiled dry bar with built in cabinetry and refrigerator, office, a bedroom with a walk in closet, updated full bath with granite top and walk in shower. lots of extra closets, and a workshop with bay door. New fans throughout. New fence designed to keep small dogs in. Lots of upgraded landscaping, mostly maintenance free. New man door on main level garage. Septic was recently pumped and sellers had them install a riser so you don't have to dig every time you pump. Two separate furnaces, 2 ton down, and 4 ton up. Separate outlet for the RV. New side mount garage door opener. Owners spent $6000 reinsulating the attic. Home is very energy efficient. Average utility bill is $240-$250 in the summer months, and $125-$140 in the winter months. The shed remains with sale. There are two electrical boxes in the front yard behind mailbox. House has all new locks with combination codes. Centricon System in place for termite control. Fort Loudon Electric utility company services Electricity. South Blount Water is the utility provider for water. Owners added recessed lighting. Owners added new back patio, steps, railings, and in ground salt water pool. They hire Loope pool company to open and close the pool every year. They charge $175.00 for each service. There is an extra water faucet on back patio. Ask to see the floorpolan.
Location
State TN
County Blount County - 28
Area 1.01
Rooms
Family Room Yes
Other Rooms Basement Rec Room, LaundryUtility, DenStudy, Workshop, Extra Storage, Breakfast Room, Family Room, Mstr Bedroom Main Level, Split Bedroom
Basement Finished, Slab, Unfinished, Walkout
Dining Room Breakfast Bar, Eat-in Kitchen, Formal Dining Area
Interior
Interior Features Cathedral Ceiling(s), Pantry, Walk-In Closet(s), Wet Bar, Breakfast Bar, Eat-in Kitchen
Heating Central, Electric
Cooling Central Cooling, Ceiling Fan(s)
Flooring Carpet, Hardwood, Tile
Fireplaces Type None
Fireplace No
Appliance Dishwasher, Smoke Detector, Self Cleaning Oven, Refrigerator, Microwave
Heat Source Central, Electric
Laundry true
Exterior
Exterior Feature Window - Energy Star, Windows - Vinyl, Windows - Insulated, Fenced - Yard, Patio, Pool - Swim (Ingrnd), Porch - Covered, Prof Landscaped
Parking Features Garage Door Opener, Attached, RV Parking, Side/Rear Entry, Main Level
Garage Spaces 2.0
Garage Description Attached, RV Parking, SideRear Entry, Garage Door Opener, Main Level, Attached
View Country Setting, Seasonal Mountain
Porch true
Total Parking Spaces 2
Garage Yes
Building
Lot Description Cul-De-Sac, Private, Wooded, Level
Faces From McGhee Tyson Airport: Head South on 129 for Approximately 10 miles. Turn Left to stay on 129 South. Go .6 miles and turn right onto Old Niles Ferry Road. Go 1.4 miles and turn Left onto Lager Drive. Go .3 miles and property will be on the left.
Sewer Septic Tank
Water Public
Architectural Style Traditional
Additional Building Storage
Structure Type Brick
Schools
Middle Schools Carpenters
High Schools William Blount
Others
Restrictions Yes
Tax ID 090P A 010.00
Energy Description Electric
Read Less
Want to know what your home might be worth? Contact us for a FREE valuation!

Our team is ready to help you sell your home for the highest possible price ASAP





