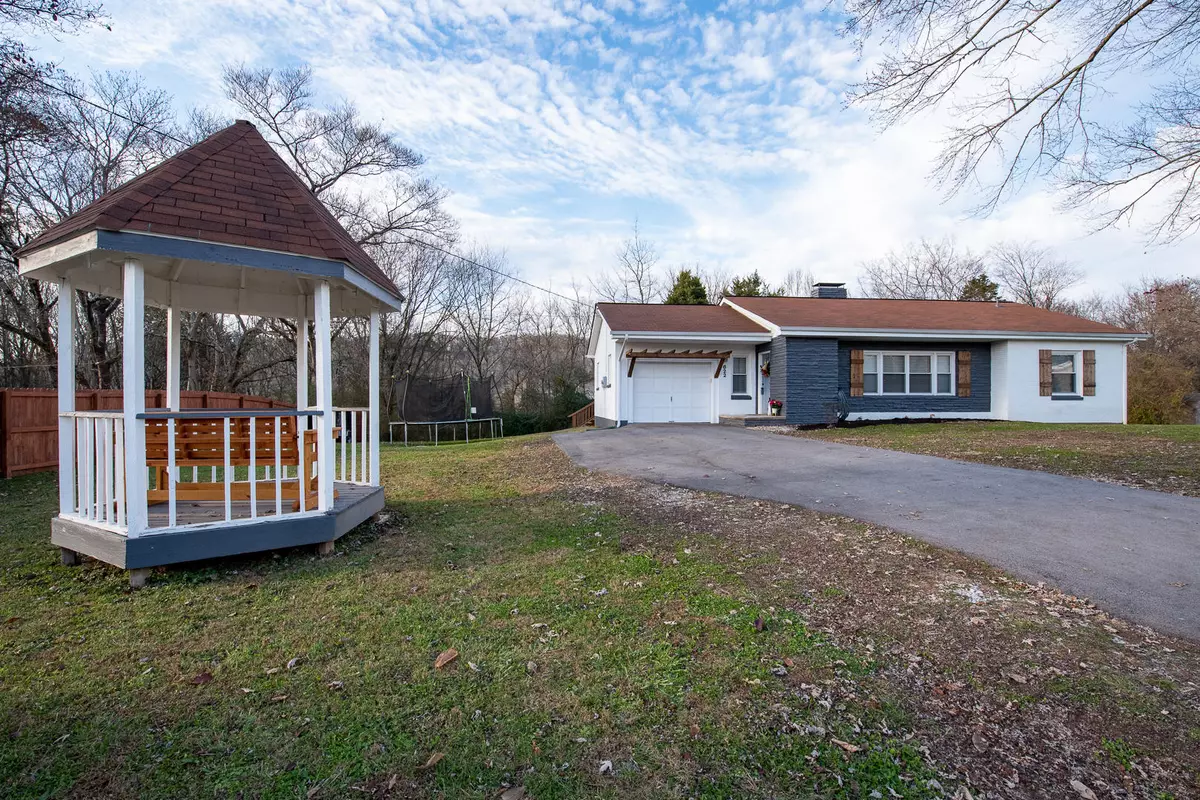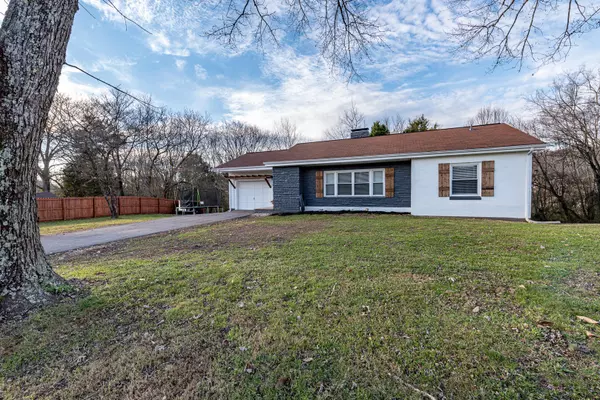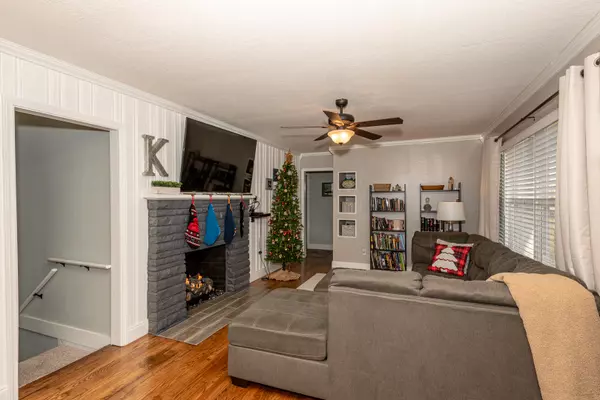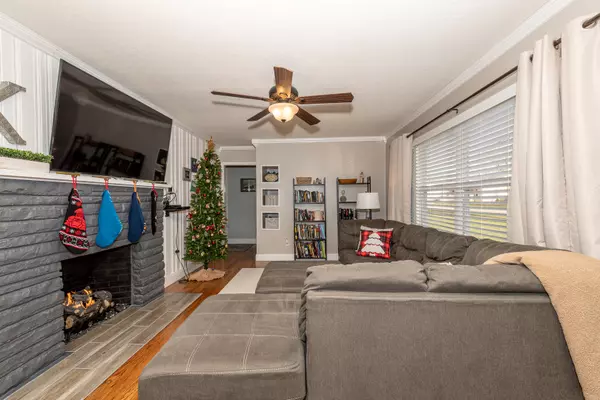$259,000
$259,900
0.3%For more information regarding the value of a property, please contact us for a free consultation.
622 Glendale Ave Clinton, TN 37716
4 Beds
3 Baths
2,220 SqFt
Key Details
Sold Price $259,000
Property Type Single Family Home
Sub Type Residential
Listing Status Sold
Purchase Type For Sale
Square Footage 2,220 sqft
Price per Sqft $116
MLS Listing ID 1137607
Sold Date 02/26/21
Style Traditional
Bedrooms 4
Full Baths 3
Originating Board East Tennessee REALTORS® MLS
Year Built 1956
Lot Size 0.490 Acres
Acres 0.49
Property Description
This beautifully updated 4 bed, 3 bath basement rancher sits on almost half an acre! Original hardwood floors on main. Living room has gas fireplace, and the dining area has built in bench seating. Kitchen has stainless appliances, gas stove, new cabinets, and butcher block countertops and a large farmhouse sink are being installed. The primary bedroom is on the main level with barn doors that open up to the en suite bathroom. Another bedroom and full bath also on main level. Basement has large den, 2 bedrooms, bath with walk in shower, and laundry with lots of storage space. Flooring, plumbing, electrical, and B-Dry system with lifetime warranty installed in 2019. Enjoy sitting outside in the cute gazebo next to the new fence or on the deck overlooking the private backyard. See it today!
Location
State TN
County Anderson County - 30
Area 0.49
Rooms
Family Room Yes
Other Rooms Basement Rec Room, LaundryUtility, Workshop, Bedroom Main Level, Extra Storage, Family Room, Mstr Bedroom Main Level
Basement Finished, Walkout
Interior
Interior Features Pantry, Walk-In Closet(s)
Heating Central, Natural Gas, Electric
Cooling Central Cooling, Ceiling Fan(s)
Flooring Hardwood, Tile
Fireplaces Number 1
Fireplaces Type Brick, Gas Log
Fireplace Yes
Appliance Dishwasher, Gas Stove, Refrigerator, Microwave
Heat Source Central, Natural Gas, Electric
Laundry true
Exterior
Exterior Feature Windows - Insulated, Fence - Wood, Deck
Parking Features Garage Door Opener, Attached, Main Level, Off-Street Parking
Garage Spaces 1.0
Garage Description Attached, Garage Door Opener, Main Level, Off-Street Parking, Attached
View Country Setting
Total Parking Spaces 1
Garage Yes
Building
Lot Description Private, Level
Faces From Clinton Hwy, left on Highway Drive, left on Mimosa Cir, left on Unaka St, left on Glendale Ave, house on right, sign on property.
Sewer Public Sewer
Water Public
Architectural Style Traditional
Structure Type Brick,Frame
Others
Restrictions No
Tax ID 082P B 026.00
Energy Description Electric, Gas(Natural)
Read Less
Want to know what your home might be worth? Contact us for a FREE valuation!

Our team is ready to help you sell your home for the highest possible price ASAP





