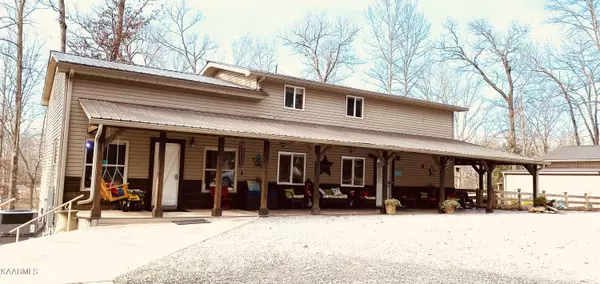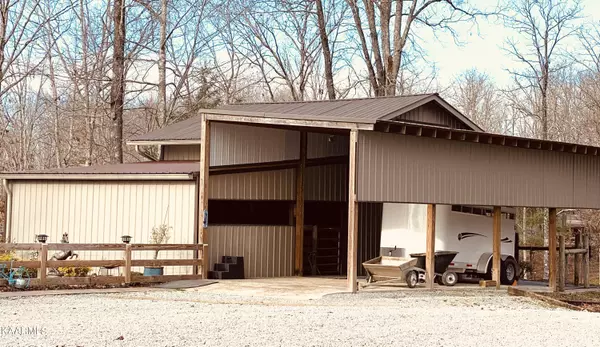$639,000
$639,900
0.1%For more information regarding the value of a property, please contact us for a free consultation.
481 Mill Creek Rd Allardt, TN 38504
3 Beds
3 Baths
2,552 SqFt
Key Details
Sold Price $639,000
Property Type Single Family Home
Sub Type Residential
Listing Status Sold
Purchase Type For Sale
Square Footage 2,552 sqft
Price per Sqft $250
Subdivision White Oak Ph 1
MLS Listing ID 1177589
Sold Date 03/24/22
Style Traditional
Bedrooms 3
Full Baths 3
Originating Board East Tennessee REALTORS® MLS
Year Built 2005
Lot Size 7.530 Acres
Acres 7.53
Property Description
Equestrian Living at it's finest. Gorgeous 3 bedroom home with large over sized garage and cute as a button barn on 7 lush acres of pasture and totally fenced. House enlarged and remodeled in 2014. Large 3 bedroom with wonderful open floor plan. Upgraded appliances. premium vinyl flooring throughout up and downstairs. Wood flooring in office upstairs. Large pella vinyl windows, trex flooring on side decking and stamped concrete front decking. Could rent out part of home as a vacation rental totally separate of living area with it's own entrance. Many storage cabinets that are negotiable. Gas Log Stove. Owners may agree to carry small owner finance loan. Please give 2-4 hr notice. Preapproval or statement of available funds requested. Watch tour
https://my.matterport.com/show/?m=fEMiWwyP Garage is 36'X40' with 3 foot extension
Keyless entry. Recess lights throughout even in the closets.
Metal roofs on house, barn and garage.
X large bathrooms with walk in shower off master and tub shower Beautiful glass shower doors in 2 bathrooms.
Square footage to be verified by buyers.
4 stall barn.
Covered shed in pasture.
Fenced dog yard
Just a beautiful home.
Location
State TN
County Fentress County - 43
Area 7.53
Rooms
Family Room Yes
Other Rooms LaundryUtility, Sunroom, Workshop, Breakfast Room, Great Room, Family Room, Mstr Bedroom Main Level
Basement Crawl Space
Dining Room Breakfast Bar, Formal Dining Area, Breakfast Room
Interior
Interior Features Island in Kitchen, Walk-In Closet(s), Breakfast Bar, Eat-in Kitchen
Heating Central, Heat Pump, Propane, Electric
Cooling Central Cooling, Ceiling Fan(s)
Flooring Hardwood, Tile
Fireplaces Type Free Standing, Gas Log
Fireplace No
Appliance Dishwasher, Gas Stove, Smoke Detector, Self Cleaning Oven, Security Alarm, Refrigerator, Microwave, Washer
Heat Source Central, Heat Pump, Propane, Electric
Laundry true
Exterior
Exterior Feature Windows - Vinyl, Fence - Wood, Fenced - Yard, Porch - Covered, Deck, Doors - Energy Star
Parking Features Garage Door Opener, Detached, Off-Street Parking
Garage Spaces 2.0
Garage Description Detached, Garage Door Opener, Off-Street Parking
View Country Setting, Wooded
Total Parking Spaces 2
Garage Yes
Building
Lot Description Private, Irregular Lot, Rolling Slope
Faces From Allardt go east on Hwy 52 toward Rugby. Go 5.6 miles and turn left on Mt Helen Road. Go about 3 miles and turn left onto Range Cemetery Rd. 300 Feet turn left again on Range Cemetery Rd. Go .95 miles and it's on the left down long driveway. Sign in front of property
Sewer Septic Tank
Water Public
Architectural Style Traditional
Additional Building Barn(s), Workshop
Structure Type Vinyl Siding,Frame
Others
Restrictions Yes
Tax ID 077 015.08
Energy Description Electric, Propane
Read Less
Want to know what your home might be worth? Contact us for a FREE valuation!

Our team is ready to help you sell your home for the highest possible price ASAP





