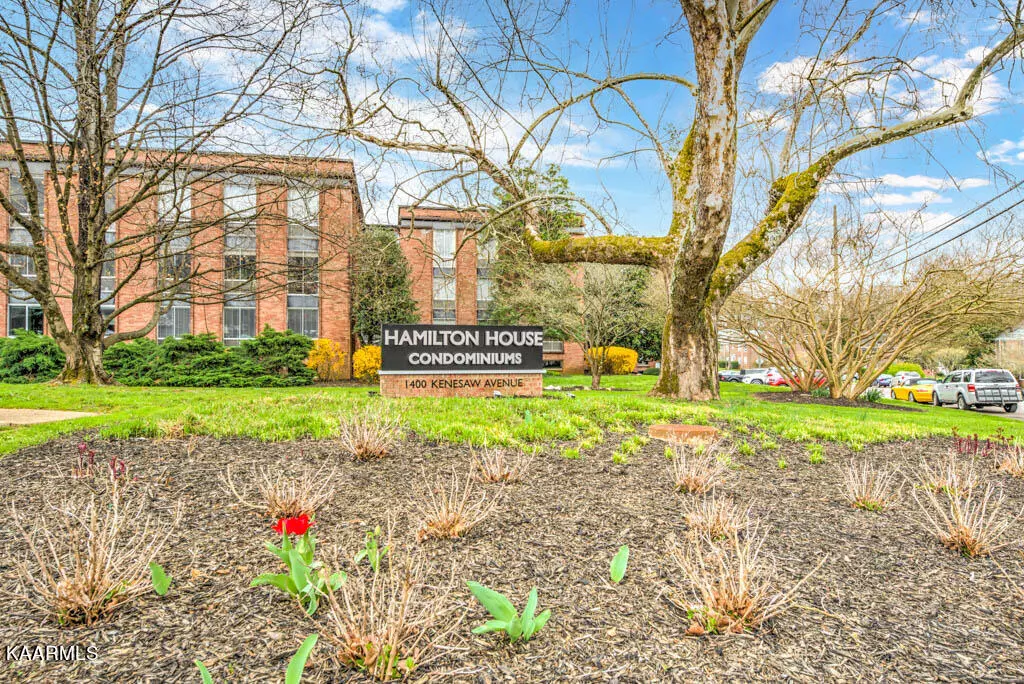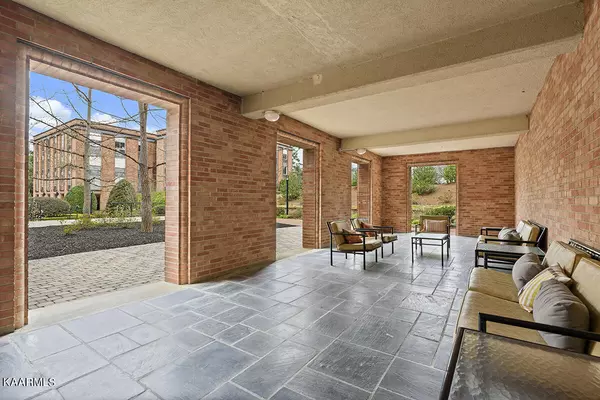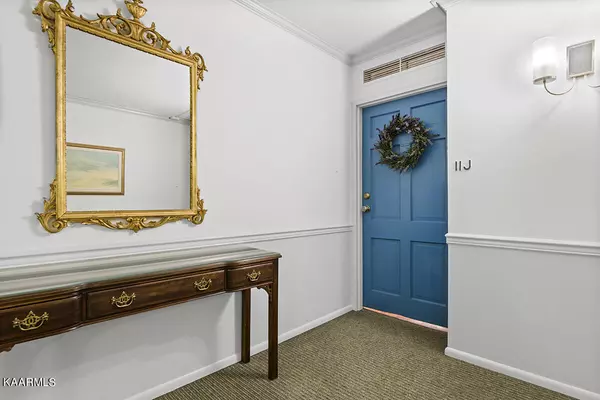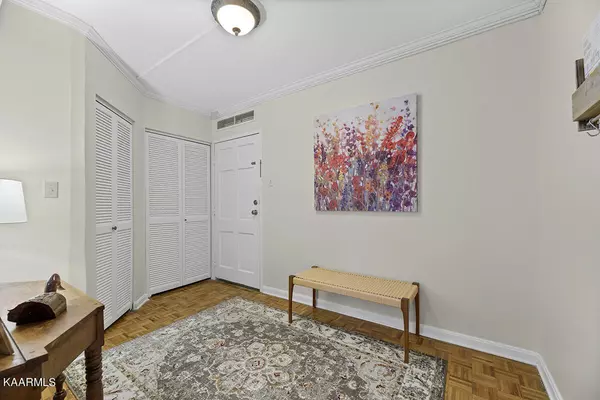$205,000
$205,000
For more information regarding the value of a property, please contact us for a free consultation.
1400 Kenesaw Ave #11J Knoxville, TN 37919
2 Beds
2 Baths
1,237 SqFt
Key Details
Sold Price $205,000
Property Type Condo
Sub Type Condominium
Listing Status Sold
Purchase Type For Sale
Square Footage 1,237 sqft
Price per Sqft $165
Subdivision Hamilton House Condo Unit 11J Per Int .897929
MLS Listing ID 1185367
Sold Date 05/27/22
Style Contemporary
Bedrooms 2
Full Baths 2
HOA Fees $762/mo
Originating Board East Tennessee REALTORS® MLS
Year Built 1962
Lot Size 3.230 Acres
Acres 3.23
Property Description
IMMACULATE and BEAUTIFULLY MAINTAINED 1st floor condominium in the highly desired Hamilton House condos nestled in the heart of Sequoyah Hills. This bright and beautiful home with spacious rooms has 2 bedrooms, 2 full baths w/ large windows and lots of natural light. This unit also comes with a secured extra storage closet with shelving. Washer/Dryer NEW 2022. Low maintenance living convenient to Downtown Knoxville, University of Tennesse, Medical Facilities, Sequoyah Park & beautiful trails w/ access to the Tennessee River and so much more. HOA amenities abound with gorgeous pool and fireplace area w/ beautifully maintained grounds. Additional items covered by the HOA include water, cable and electricity.
Location
State TN
County Knox County - 1
Area 3.23
Rooms
Family Room Yes
Other Rooms Bedroom Main Level, Extra Storage, Family Room, Mstr Bedroom Main Level
Basement Slab
Interior
Heating Central, Electric
Cooling Central Cooling
Flooring Parquet, Tile
Fireplaces Type None
Fireplace No
Window Features Drapes
Appliance Dishwasher, Disposal, Dryer, Smoke Detector, Self Cleaning Oven, Refrigerator, Microwave, Washer
Heat Source Central, Electric
Exterior
Exterior Feature Windows - Aluminum, Prof Landscaped
Parking Features Designated Parking, Common
Garage Description Common, Designated Parking
Pool true
Community Features Sidewalks
Amenities Available Coin Laundry, Elevator(s), Storage, Pool, Other
View Other
Garage No
Building
Lot Description Level
Faces Kingston Pike to Cherokee Blvd, Right on Kenesaw Ave Hamilton House will be on Left. Park in spaces by pool, sidewalk will lead to Building 1E(on left) where entrance to buildingt is located.
Sewer Public Sewer
Water Public
Architectural Style Contemporary
Structure Type Other,Brick,Frame
Schools
Middle Schools Bearden
High Schools West
Others
HOA Fee Include Building Exterior,Association Ins,Sewer,Some Amenities,Grounds Maintenance,Water
Restrictions Yes
Tax ID 122AC00100Y
Energy Description Electric
Read Less
Want to know what your home might be worth? Contact us for a FREE valuation!

Our team is ready to help you sell your home for the highest possible price ASAP





