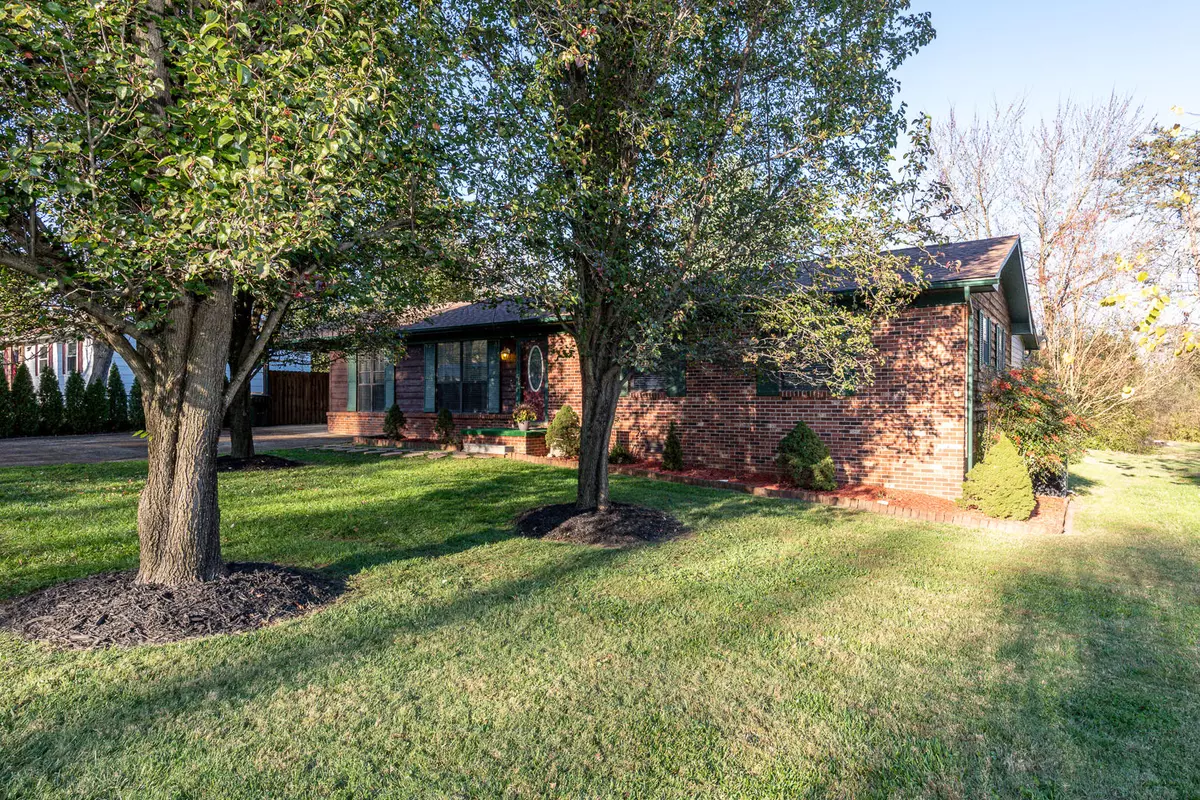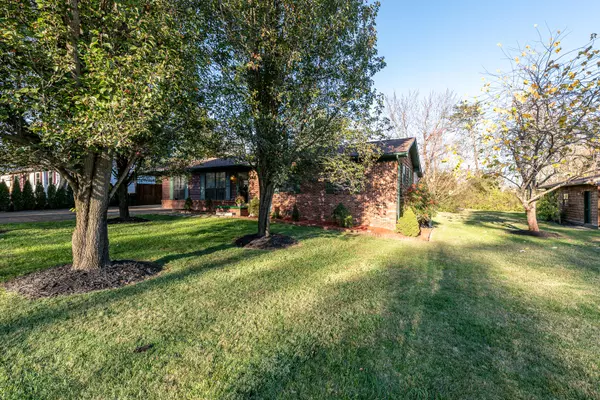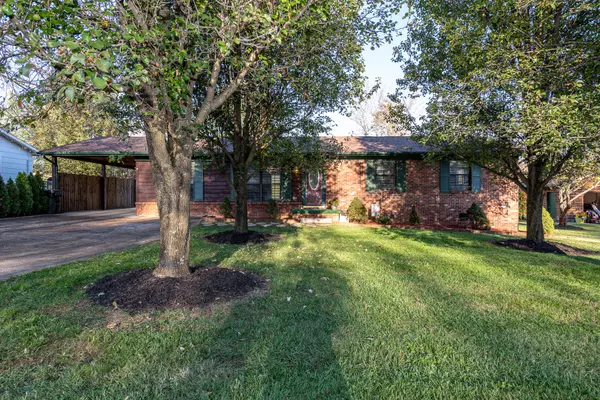$246,500
$239,900
2.8%For more information regarding the value of a property, please contact us for a free consultation.
1226 Cedarwood LN Maryville, TN 37803
3 Beds
2 Baths
1,656 SqFt
Key Details
Sold Price $246,500
Property Type Single Family Home
Sub Type Residential
Listing Status Sold
Purchase Type For Sale
Square Footage 1,656 sqft
Price per Sqft $148
Subdivision Cedar Lane Acres
MLS Listing ID 1136347
Sold Date 12/22/20
Style Traditional
Bedrooms 3
Full Baths 2
Originating Board East Tennessee REALTORS® MLS
Year Built 1973
Lot Size 0.510 Acres
Acres 0.51
Property Description
Very nice ranch home just outside Maryville City line! Home is almost 1700 sq ft w/ 3br/2ba. It sits on level over sized lot with spacious back yard and huge 24x32 detached garage w/ second driveway! Open kitchen with breakfast bar, tile backsplash, updated lighting, and black appliances. Living area and separate formal dining have brand new LVP floors. Huge master suite has tongue & groove ceilings, new carpet, and walk-in closet. Totally renovated master bathroom with custom tile shower, dual vanities, built-ins, lighting, and tile flooring. Newer expansive wood deck spans the back of the home and is the perfect set up for entertaining! Turn key home ready for new owner!
*siding being re-stained, to be completed 11/20/20*
Location
State TN
County Blount County - 28
Area 0.51
Rooms
Other Rooms LaundryUtility, Extra Storage, Breakfast Room, Mstr Bedroom Main Level
Basement Crawl Space
Dining Room Breakfast Bar, Formal Dining Area
Interior
Interior Features Walk-In Closet(s), Breakfast Bar
Heating Central, Electric
Cooling Central Cooling, Ceiling Fan(s)
Flooring Carpet, Vinyl, Tile
Fireplaces Type None
Fireplace No
Appliance Dishwasher, Smoke Detector, Refrigerator, Microwave
Heat Source Central, Electric
Laundry true
Exterior
Exterior Feature Windows - Aluminum, Fence - Wood, Fenced - Yard, Prof Landscaped, Deck, Cable Available (TV Only)
Parking Features Attached, Carport, Detached
Garage Spaces 2.0
Carport Spaces 1
Garage Description Attached, Detached, Carport, Attached
View Other
Total Parking Spaces 2
Garage Yes
Building
Lot Description Level
Faces Carpenters Grade to L onto Cedarwood Ln. Home on L at sign.
Sewer Public Sewer
Water Public
Architectural Style Traditional
Additional Building Storage, Workshop
Structure Type Vinyl Siding,Other,Wood Siding,Brick,Frame
Others
Restrictions Yes
Tax ID 079K A 014.00
Energy Description Electric
Read Less
Want to know what your home might be worth? Contact us for a FREE valuation!

Our team is ready to help you sell your home for the highest possible price ASAP





