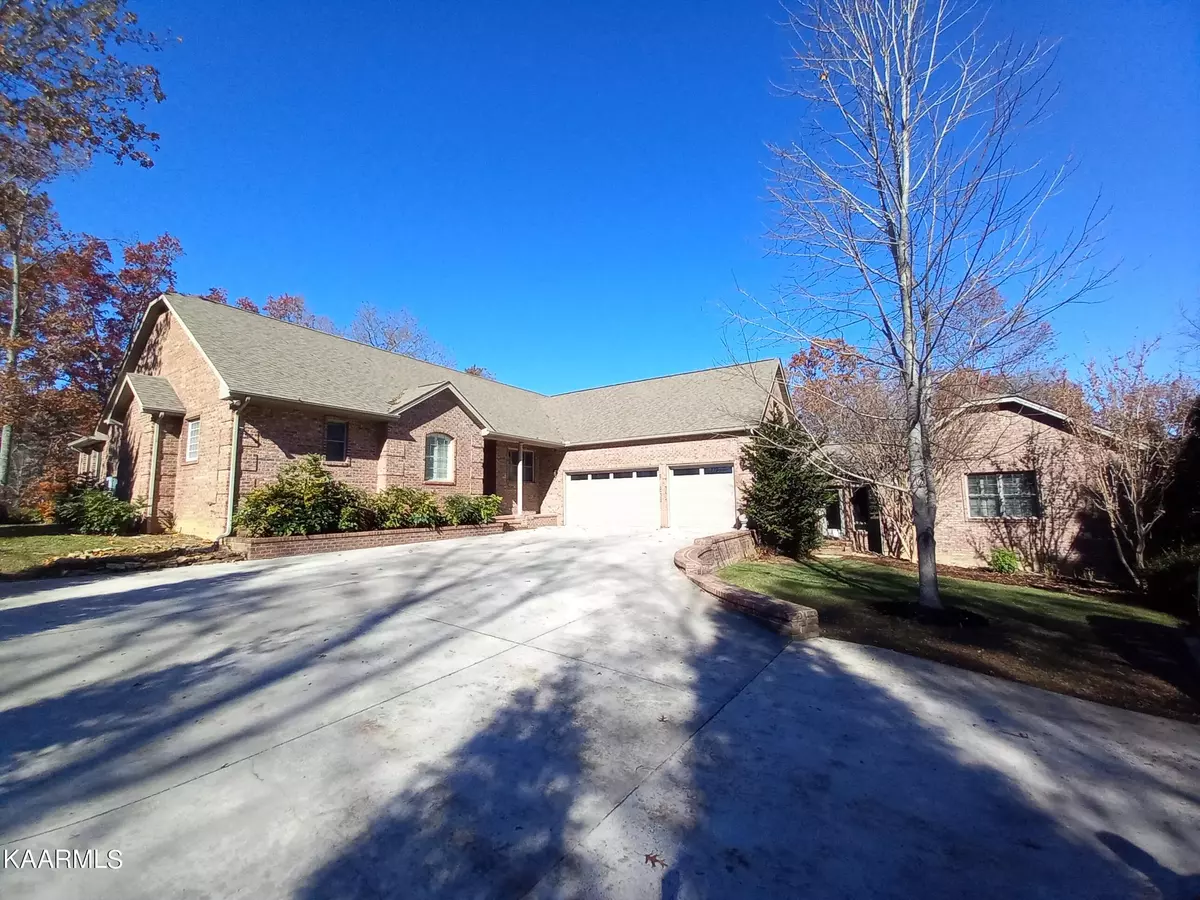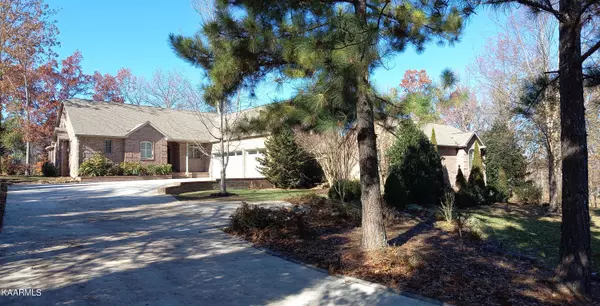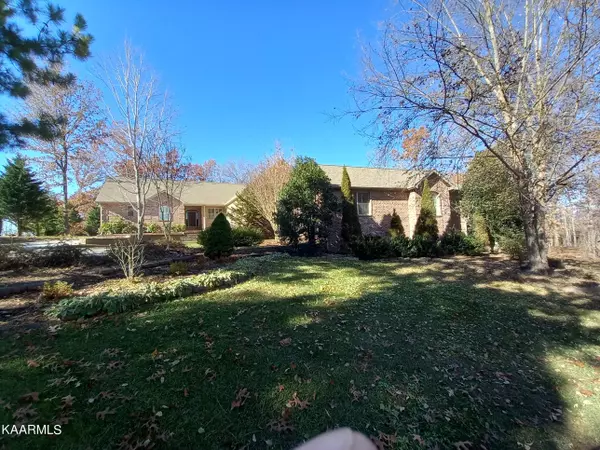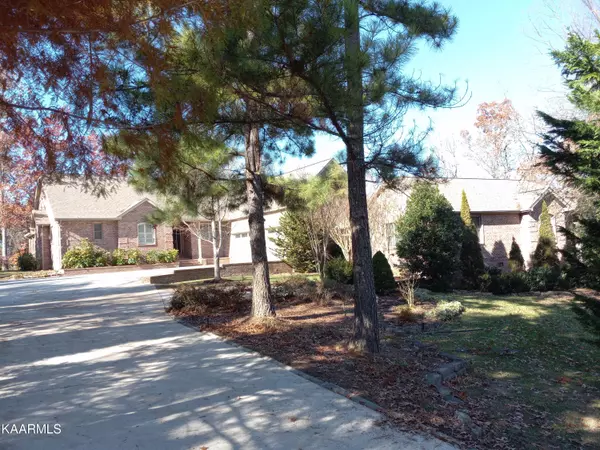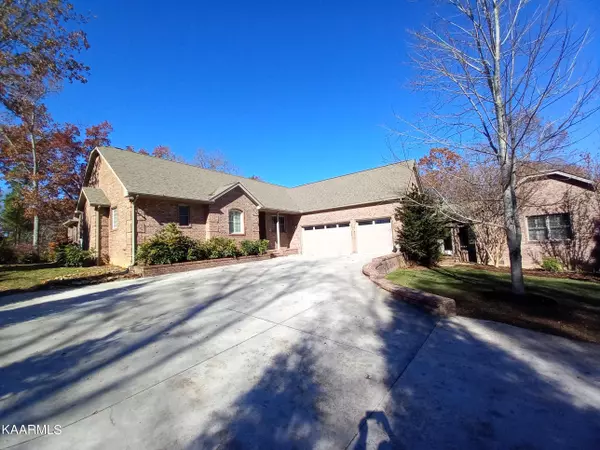$635,000
$669,900
5.2%For more information regarding the value of a property, please contact us for a free consultation.
54 Fairway CT Crossville, TN 38571
4 Beds
3 Baths
3,607 SqFt
Key Details
Sold Price $635,000
Property Type Single Family Home
Sub Type Residential
Listing Status Sold
Purchase Type For Sale
Square Footage 3,607 sqft
Price per Sqft $176
Subdivision Deer Creek
MLS Listing ID 1174356
Sold Date 02/15/22
Style Traditional
Bedrooms 4
Full Baths 3
HOA Fees $29/ann
Originating Board East Tennessee REALTORS® MLS
Year Built 2007
Lot Size 1.400 Acres
Acres 1.4
Lot Dimensions lot 23 and 24
Property Description
Custom Built, first time on market, all brick home located in the heart of Crossville. This 3607 square foot, one level home, has it all. Conveniently located to shopping, restaurant, golf and everything else the Cumberland Plateau has to offer. Situated on 1.4 acres across from the lake and adjoining the #1 fairway of Deer Creek. Enjoy the mature landscape including various fruit trees and well-established magnolia trees. This open floor plan with 4 bedrooms and 3 baths, includes a 1000 square foot separate living space, with additional laundry, kitchen,bedroom and bath. Plenty of upgrades throughout: Hardwood and Tile Floors, Corian Countertops, Stainless Steel Appliance, Spacious rooms, Extra Storage. Large roughed in space over the 3 car garage could be easily completed to add 400+ additional living / bonus square feet of living area. This move in ready, hard to find home, is a must see!
Location
State TN
County Cumberland County - 34
Area 1.4
Rooms
Other Rooms LaundryUtility, Sunroom, Addl Living Quarter, Bedroom Main Level, Extra Storage, Breakfast Room, Mstr Bedroom Main Level
Basement Crawl Space
Dining Room Formal Dining Area
Interior
Interior Features Pantry, Walk-In Closet(s), Eat-in Kitchen
Heating Central, Natural Gas, Electric
Cooling Central Cooling
Flooring Carpet, Hardwood, Tile
Fireplaces Number 1
Fireplaces Type Gas Log
Fireplace Yes
Appliance Dishwasher, Disposal, Dryer, Gas Stove, Tankless Wtr Htr, Smoke Detector, Self Cleaning Oven, Microwave, Washer
Heat Source Central, Natural Gas, Electric
Laundry true
Exterior
Exterior Feature Windows - Insulated, Porch - Covered, Deck, Cable Available (TV Only)
Garage Spaces 3.0
Pool true
Amenities Available Clubhouse, Golf Course, Recreation Facilities, Pool, Tennis Court(s)
View Golf Course, Lake
Total Parking Spaces 3
Garage Yes
Building
Lot Description Cul-De-Sac, Golf Community, Golf Course Front, Corner Lot
Faces Interstate 40 west to exit 320 (Genesis Road), take right on Genesis, take left on Crabtree Road, take right on Deer Creek Drive, Left on Fairway Court, Sign on Property
Sewer Septic Tank, Perc Test On File
Water Public
Architectural Style Traditional
Structure Type Brick,Block,Frame
Schools
Middle Schools Stone
High Schools Stone Memorial
Others
HOA Fee Include All Amenities
Restrictions Yes
Tax ID 074N A 024.00 000
Energy Description Electric, Gas(Natural)
Read Less
Want to know what your home might be worth? Contact us for a FREE valuation!

Our team is ready to help you sell your home for the highest possible price ASAP

