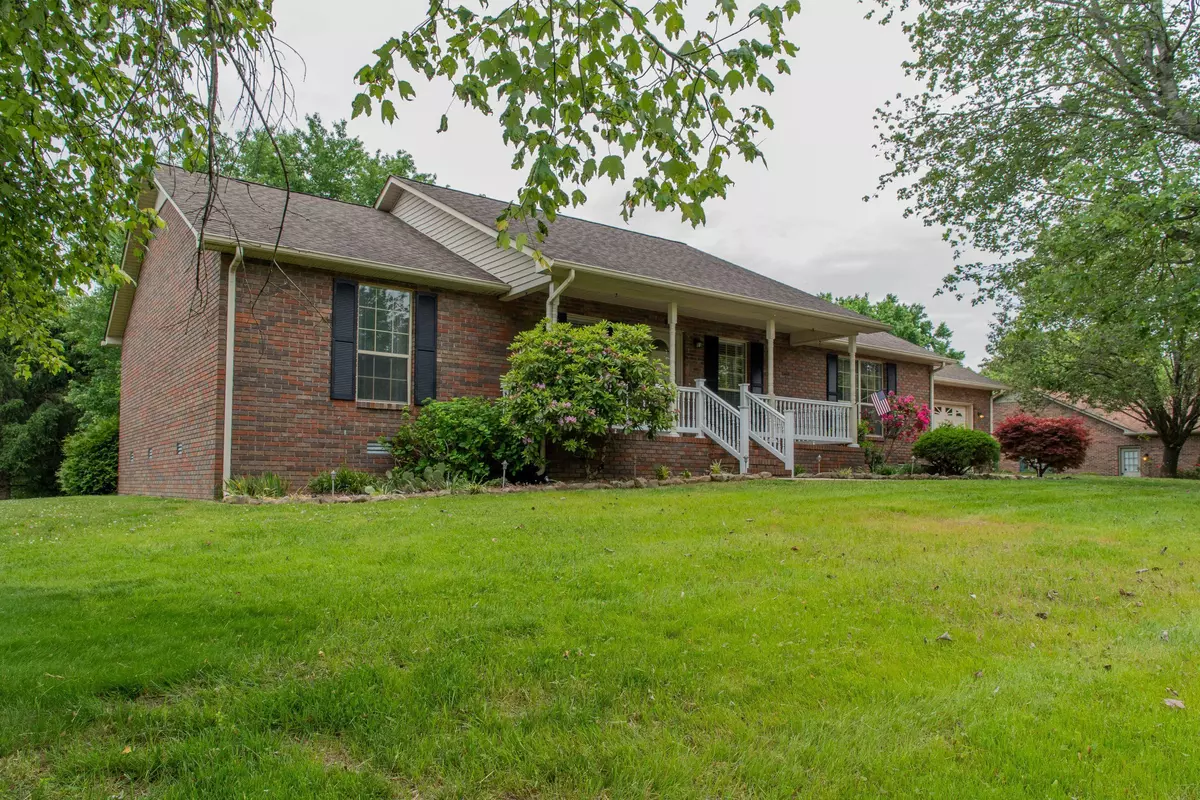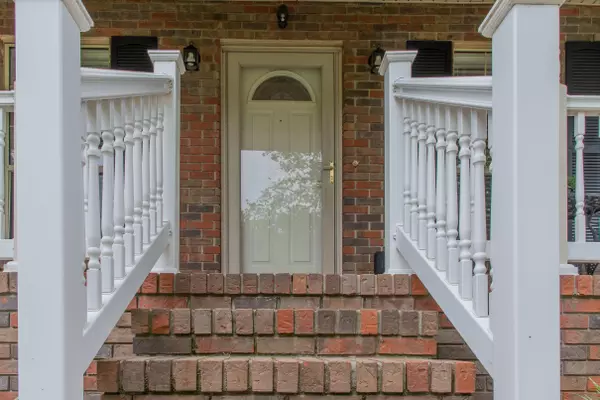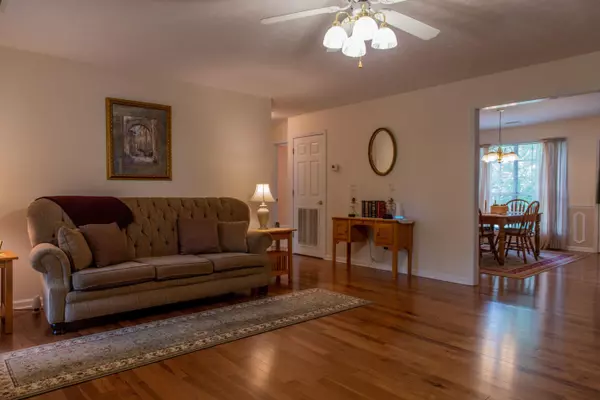$250,000
$254,929
1.9%For more information regarding the value of a property, please contact us for a free consultation.
1424 Newhall CIR Cookeville, TN 38501
3 Beds
2 Baths
1,792 SqFt
Key Details
Sold Price $250,000
Property Type Single Family Home
Sub Type Residential
Listing Status Sold
Purchase Type For Sale
Square Footage 1,792 sqft
Price per Sqft $139
Subdivision Biltmore Estates
MLS Listing ID 1153604
Sold Date 07/09/21
Style Other
Bedrooms 3
Full Baths 2
Originating Board East Tennessee REALTORS® MLS
Year Built 1992
Lot Size 0.450 Acres
Acres 0.45
Lot Dimensions 135x150
Property Description
Say ''HELLO'' to a good buy! Your search will end when you see this charming brick home situated in the quaints Biltmore Estates Subdivision. Whether you are enjoying the pristine and tranquil outdoor living area or taking advantage of the spacious rooms inside, this home will surely meet all your needs and more. Storage, storage, and more storage is packed into the home. Close proximity to downtown Cookeville and CRMC. Come take one look and we are confident your search will be over!
Location
State TN
County Putnam County - 53
Area 0.45
Rooms
Basement Crawl Space
Interior
Interior Features Pantry, Walk-In Closet(s), Eat-in Kitchen
Heating Ceiling, Heat Pump, Electric
Cooling Central Cooling
Flooring Carpet, Hardwood
Fireplaces Type Other, None
Fireplace No
Appliance Dishwasher, Refrigerator, Microwave
Heat Source Ceiling, Heat Pump, Electric
Exterior
Exterior Feature Porch - Screened, Deck
Parking Features Attached
Garage Spaces 2.0
Garage Description Attached, Attached
Total Parking Spaces 2
Garage Yes
Building
Lot Description Level
Faces From PCCH: W on E Spring, R on S Willow, L on W 12th, R on Shipley, take 1st R on Biltmore Dr, take 2nd R on Mayfield Dr, take first L on Parkway Dr, take second L onto Newhall Cr.
Sewer Septic Tank
Water Public
Architectural Style Other
Additional Building Storage
Structure Type Brick,Frame
Schools
Middle Schools Avery Trace
High Schools Cookeville
Others
Restrictions Yes
Tax ID 028L A 037.00 000
Energy Description Electric
Read Less
Want to know what your home might be worth? Contact us for a FREE valuation!

Our team is ready to help you sell your home for the highest possible price ASAP





