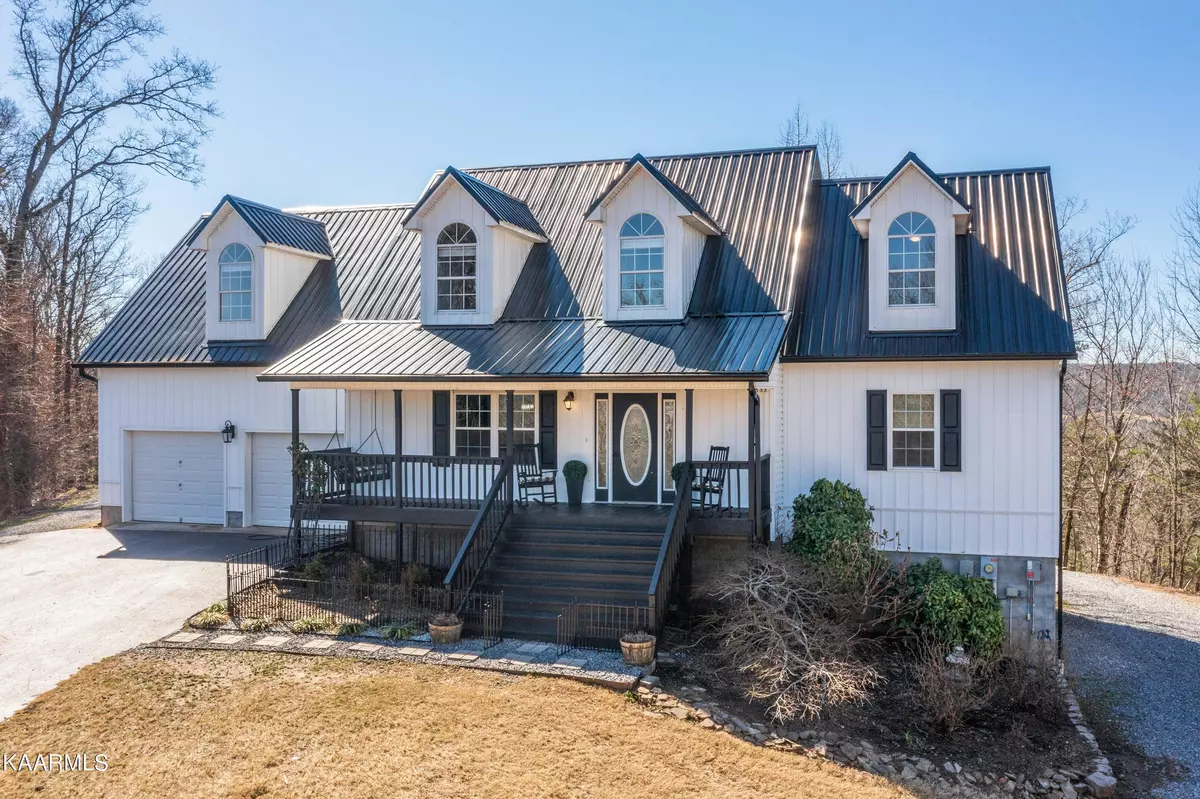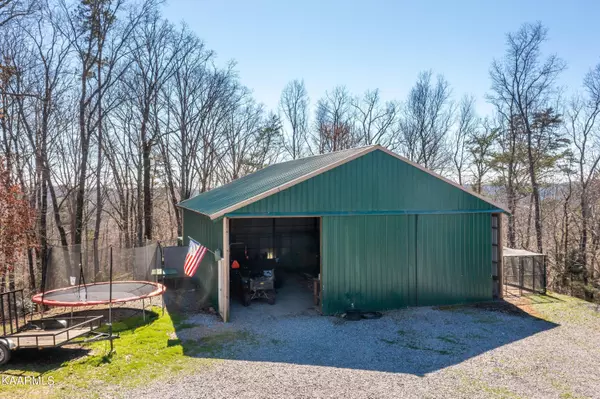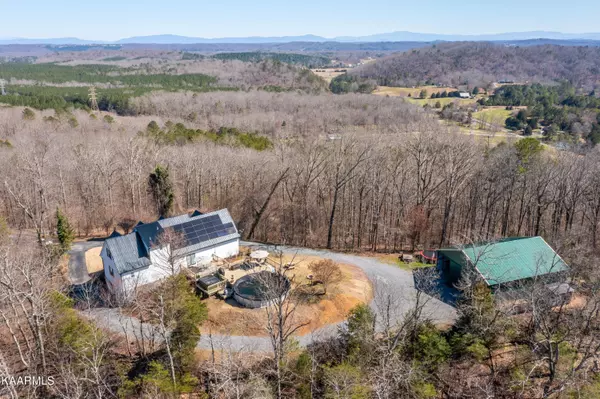$710,000
$750,000
5.3%For more information regarding the value of a property, please contact us for a free consultation.
1570 Bigsby Creek Rd Cleveland, TN 37312
4 Beds
4 Baths
2,708 SqFt
Key Details
Sold Price $710,000
Property Type Single Family Home
Sub Type Residential
Listing Status Sold
Purchase Type For Sale
Square Footage 2,708 sqft
Price per Sqft $262
Subdivision Jacen Gorbett Property
MLS Listing ID 1183022
Sold Date 04/18/22
Style Traditional
Bedrooms 4
Full Baths 3
Half Baths 1
Originating Board East Tennessee REALTORS® MLS
Year Built 2001
Lot Size 17.800 Acres
Acres 17.8
Lot Dimensions IRR
Property Description
NORTH BRADLEY 17+ ACRES, FULL BASEMENT, OUTBUILDING, POOL AND HOT TUB - With stunning mountain views and the privacy you crave, this home is the one you've been looking for. Boasting over 17 acres, the property features a 2000 sq ft detached building with power and water that is a handyman's dream workshop, extra storage area or spot to park your RV. Spend hot summer weekends in the above ground pool or relax in the hot tub on the large deck. Inside, the kitchen's new granite counters and backsplash, stainless appliances, and kitchen bar seating are just the beginning. The main level owners suite is home to a large walk in closet and bathroom with garden tub and separate shower. Upstairs features 3 bedrooms, a full bathroom and bonus room ideal for an office, play room, rec area, etc. The partially finished basement's media room/den also includes a full bathroom. Unfinished basement space includes an additional garage and storage area that serves as a space for potential expansion. Nestled among 17.8 acres in North Bradley County with 1 gb fiber optics internet, this property is truly a rare find. Call us today to see it for yourself!
Location
State TN
County Bradley County - 47
Area 17.8
Rooms
Other Rooms LaundryUtility, DenStudy, Mstr Bedroom Main Level
Basement Partially Finished
Interior
Interior Features Cathedral Ceiling(s), Walk-In Closet(s), Eat-in Kitchen
Heating Central
Cooling Central Cooling
Flooring Carpet, Hardwood, Vinyl
Fireplaces Type None, Other
Fireplace No
Appliance Dishwasher, Microwave
Heat Source Central
Laundry true
Exterior
Exterior Feature Windows - Vinyl, Pool - Swim(Abv Grd), Porch - Covered, Deck
Parking Features Basement
Garage Spaces 3.0
Garage Description Basement
View Mountain View
Total Parking Spaces 3
Garage Yes
Building
Lot Description Wooded
Faces 25th/Candies Lane, Right onto Freewill Road, to Left on Bigsby Creek Road. Travel through the 4 way stop, home will be on the right. Mailbox is across the street. No sign in yard.
Sewer Septic Tank
Water Well
Architectural Style Traditional
Additional Building Workshop
Structure Type Vinyl Siding
Schools
Middle Schools Lake Forest
High Schools Walker Valley
Others
Restrictions No
Tax ID 018 039.00, 038.0, 039.0
Read Less
Want to know what your home might be worth? Contact us for a FREE valuation!

Our team is ready to help you sell your home for the highest possible price ASAP





