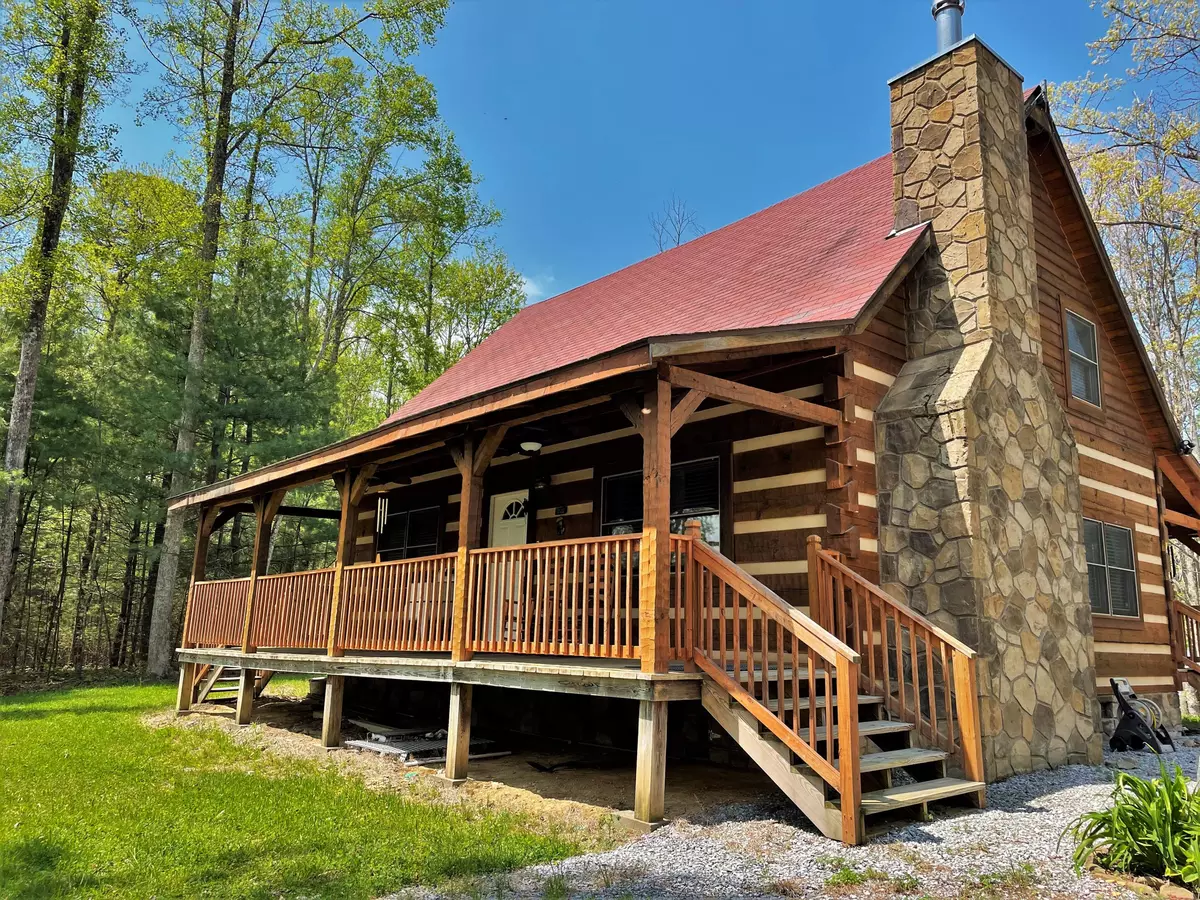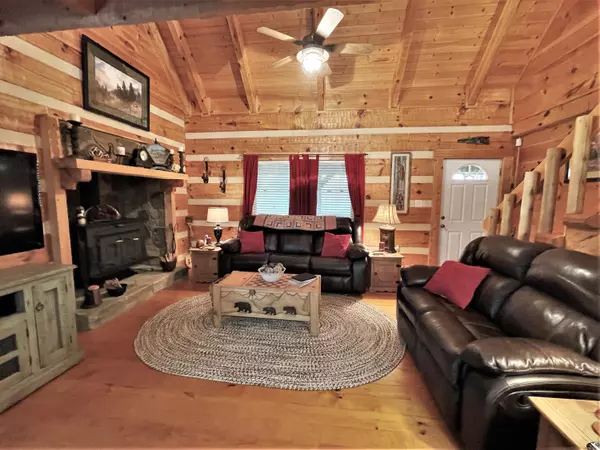$370,000
$389,500
5.0%For more information regarding the value of a property, please contact us for a free consultation.
1196 Ridge Hollow Rd Del Rio, TN 37727
2 Beds
2 Baths
1,442 SqFt
Key Details
Sold Price $370,000
Property Type Single Family Home
Sub Type Residential
Listing Status Sold
Purchase Type For Sale
Square Footage 1,442 sqft
Price per Sqft $256
MLS Listing ID 1151055
Sold Date 08/27/21
Style Cabin,Log
Bedrooms 2
Full Baths 2
Originating Board East Tennessee REALTORS® MLS
Year Built 2003
Lot Size 23.860 Acres
Acres 23.86
Property Description
UNRESTRICTED 23.86 acres with a 1442 Sq Ft, 2 Bedroom/ 2 Full Baths and a large sleeping loft TRUE LOG Cabin. The Loft could be closed in or keep as it is. You could also use it for a home office because Fiber Optics (High Speed Internet) is available. Seller currently is using Exceed for high-speed internet. Large front and back porches. Both covered. All Hardwood flooring through-out the Cabin. Such a warm feel at home feeling you get upon entering this cabin. The kitchen comes with Gas Stove, Refrigerator and Microwave. In the main bathroom is also a full-size stackable washer and dryer that also will stay. There is a walk-in shower and cast-iron claw tub. The living Room has a Buck wood stove that is set in the wall that saves space. Upstairs is a large sleeping loft w/ high ceiling. with exposed beams. Currently has 2- Queen beds in it. To the left of the stairs is the Master Bedroom with high ceilings and exposed beams too. The full bathroom is set up like a jack and Jill bathroom. 1 door goes to the loft and the other to the master bedroom. Under the crawl space the sellers put in a vapor barrier and changed the ductwork from the flexible to all metal ductwork with fiber lining. The crawl space blocks were painted with a white kilzs and has 2 fans on timers to keep it vented. Home has an ADT security alarm system and Ring security cameras around the home in and out. New Well Pump. Very peaceful and secluded. There are great neighbors right on up the road. On the 23+ acreage, there is a natural spring. Many large mature trees too. You can be in Pigeon Forge or Gatlinburg in an hour. Hot Springs in under 30mins. Newport for all your shopping needs in Under 30mins.
Location
State TN
County Cocke County - 39
Area 23.86
Rooms
Basement Crawl Space
Interior
Interior Features Cathedral Ceiling(s), Eat-in Kitchen
Heating Heat Pump, Electric
Cooling Ceiling Fan(s)
Flooring Hardwood
Fireplaces Number 1
Fireplaces Type Wood Burning Stove
Fireplace Yes
Appliance Dryer, Gas Stove, Smoke Detector, Security Alarm, Refrigerator, Microwave, Washer
Heat Source Heat Pump, Electric
Exterior
Exterior Feature Windows - Wood, Porch - Covered
Parking Features Other, Main Level
Garage Description Main Level
View Mountain View
Garage No
Building
Lot Description Wooded, Irregular Lot, Rolling Slope
Faces I-40 to Exit 432. Make a left off the ramp. From Newport take Hwy 25/70 East to Del Rio and Make a Right onto Hwy 107. Make a right on Blue Mill Rd. Then a Right onto Midway which will become Bull Mountain Rd. Make a right onto Reese Hollow Rd (no street sign) Stay right to go on Ridge Hollow Way. (Street sign on the left) Pass 2 red fences and the next fence (green) on the right, turn right to go up. Cabin will have welcome bears in front. Please no drive BY's on this property must be accompanied by a REALTOR
Sewer Septic Tank
Water Private, Well
Architectural Style Cabin, Log
Structure Type Log
Schools
High Schools Cocke County
Others
Restrictions No
Tax ID 106 004.03 000
Energy Description Electric
Acceptable Financing FHA, Cash, Conventional
Listing Terms FHA, Cash, Conventional
Read Less
Want to know what your home might be worth? Contact us for a FREE valuation!

Our team is ready to help you sell your home for the highest possible price ASAP





