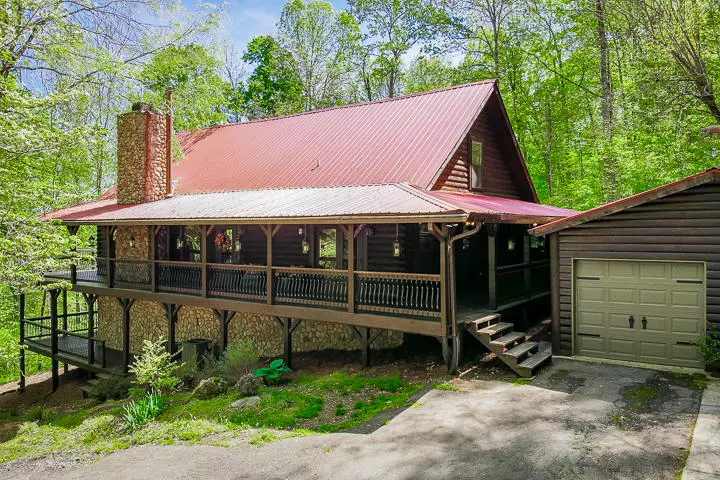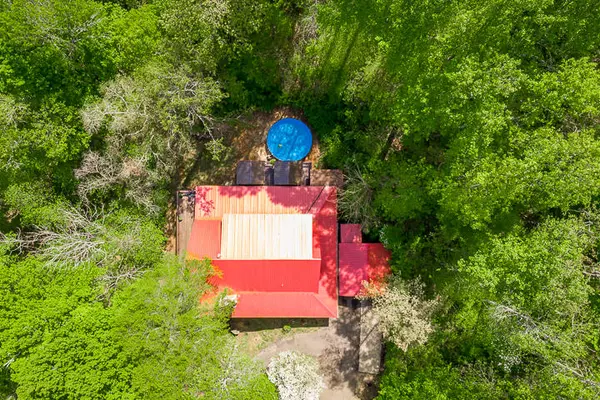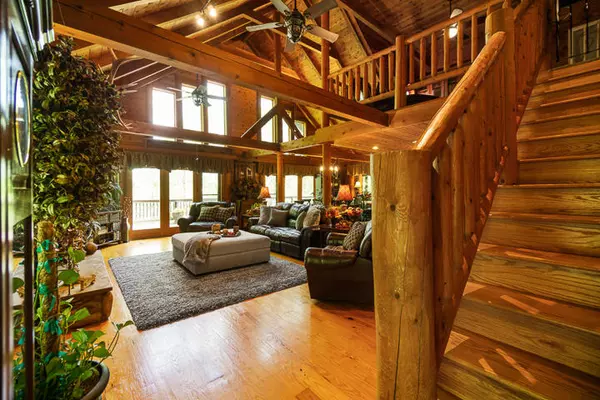$598,000
$598,000
For more information regarding the value of a property, please contact us for a free consultation.
1438 Boone DR Cookeville, TN 38506
4 Beds
4 Baths
3,445 SqFt
Key Details
Sold Price $598,000
Property Type Single Family Home
Sub Type Residential
Listing Status Sold
Purchase Type For Sale
Square Footage 3,445 sqft
Price per Sqft $173
Subdivision Eastlake
MLS Listing ID 1150996
Sold Date 06/25/21
Style Log
Bedrooms 4
Full Baths 3
Half Baths 1
Originating Board East Tennessee REALTORS® MLS
Year Built 2000
Lot Size 21.260 Acres
Acres 21.26
Property Description
This beautiful log cabin, gated estate sits pristine on 21.26 acres surrounded by mountain views and wooded privacy. This property is Tennessee paradise at its finest! Luxury log home that has been updated and remodeled in almost every way; new outdoor stain, updated screened in porch, electronic privacy gate, new gas lines, septic service and upgrade, state of the art digital tankless water heater, river rock exterior siding, exterior iron railing, downstairs kitchen, custom executive cabinetry and seedy glass installed in the upstairs library, new vanities and bath fixtures, all new KitchenAid appliances in the main kitchen, all new Whirlpool appliances in the downstairs kitchen, granite countertops, new state of the art Cape Cod wood burning stove, new pool & hot tub, new state of the art April Aire Whole House Dehumidifier with thermo controls, new paint, new flooring, all new light fixtures- these are just a few!! All of this secluded luxury can be yours!!
Location
State TN
County Putnam County - 53
Area 21.26
Rooms
Family Room Yes
Other Rooms Basement Rec Room, LaundryUtility, DenStudy, Addl Living Quarter, Great Room, Family Room, Mstr Bedroom Main Level
Basement Finished
Interior
Interior Features Island in Kitchen, Pantry, Walk-In Closet(s)
Heating Central, Natural Gas, Electric
Cooling Central Cooling
Flooring Carpet, Hardwood, Vinyl, Tile
Fireplaces Number 3
Fireplaces Type Stone, Wood Burning, Gas Log
Fireplace Yes
Appliance Dishwasher, Tankless Wtr Htr, Refrigerator, Microwave
Heat Source Central, Natural Gas, Electric
Laundry true
Exterior
Exterior Feature Pool - Swim(Abv Grd), Porch - Covered, Porch - Screened, Deck
Garage Spaces 2.0
View Wooded
Total Parking Spaces 2
Garage Yes
Building
Lot Description Private, Wooded
Faces From PCCH: East on Spring Street, Left on Poplar Grove into Eastlake Estates, Left on Bridgeway, Right on Eastlake, Left on Bartlett, left on Cherokee, Left on Boone, Gated entrance on right
Sewer Septic Tank
Water Public
Architectural Style Log
Additional Building Storage, Gazebo
Structure Type Log
Others
Restrictions Yes
Tax ID 042.03
Energy Description Electric, Gas(Natural)
Acceptable Financing Call Listing Agent
Listing Terms Call Listing Agent
Read Less
Want to know what your home might be worth? Contact us for a FREE valuation!

Our team is ready to help you sell your home for the highest possible price ASAP





