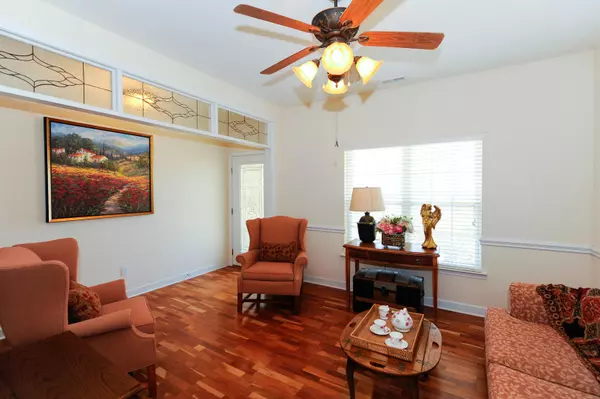$260,000
$260,000
For more information regarding the value of a property, please contact us for a free consultation.
127 Mcneilly CIR Maryville, TN 37803
4 Beds
3 Baths
2,620 SqFt
Key Details
Sold Price $260,000
Property Type Single Family Home
Sub Type Residential
Listing Status Sold
Purchase Type For Sale
Square Footage 2,620 sqft
Price per Sqft $99
Subdivision Mcneilly Place
MLS Listing ID 1133171
Sold Date 11/17/20
Style Craftsman,Traditional
Bedrooms 4
Full Baths 3
HOA Fees $50/mo
Originating Board East Tennessee REALTORS® MLS
Year Built 2006
Lot Size 7,405 Sqft
Acres 0.17
Lot Dimensions 59x126x59x125
Property Description
This attractive home is in a maintenance free community with a wonderful small neighborhood ambiance. The main level is 1800 sq ft and includes a beautiful open design including a designer kitchen, formal dining and a Master suite with 2 walkin closets, a shower and whirlpool tub and a double vanity. Also on this level is a an office or guest room and a convenient laundry and pantry.
PICTURES ARE NOT REPRESENTATIVE OF CURRENT CONDITION!
Upstairs are 2 more bedrooms, a full bath and a den.
Location
State TN
County Blount County - 28
Area 0.17
Rooms
Other Rooms LaundryUtility, Bedroom Main Level, Mstr Bedroom Main Level
Basement Slab
Dining Room Breakfast Bar
Interior
Interior Features Dry Bar, Island in Kitchen, Pantry, Walk-In Closet(s), Breakfast Bar
Heating Central, Natural Gas, Electric
Cooling Central Cooling, Ceiling Fan(s)
Flooring Carpet, Hardwood, Tile
Fireplaces Number 1
Fireplaces Type Gas, Pre-Fab, Ventless, Gas Log
Fireplace Yes
Appliance Dishwasher, Disposal, Refrigerator, Microwave
Heat Source Central, Natural Gas, Electric
Laundry true
Exterior
Exterior Feature Window - Energy Star, Windows - Vinyl, Patio
Parking Features Garage Door Opener, Attached, Main Level
Garage Spaces 2.0
Garage Description Attached, Garage Door Opener, Main Level, Attached
Community Features Sidewalks
View City
Porch true
Total Parking Spaces 2
Garage Yes
Building
Lot Description Level
Faces From 321 N below Hospital turn right on Tuckaleechee , then go .5 miles to Mcneilly Circle on left and turn in, then turn right to property on right
Sewer Public Sewer
Water Public
Architectural Style Craftsman, Traditional
Structure Type Fiber Cement,Stone,Frame
Others
HOA Fee Include Grounds Maintenance
Restrictions Yes
Tax ID 058c C 024.04
Energy Description Electric, Gas(Natural)
Read Less
Want to know what your home might be worth? Contact us for a FREE valuation!

Our team is ready to help you sell your home for the highest possible price ASAP





