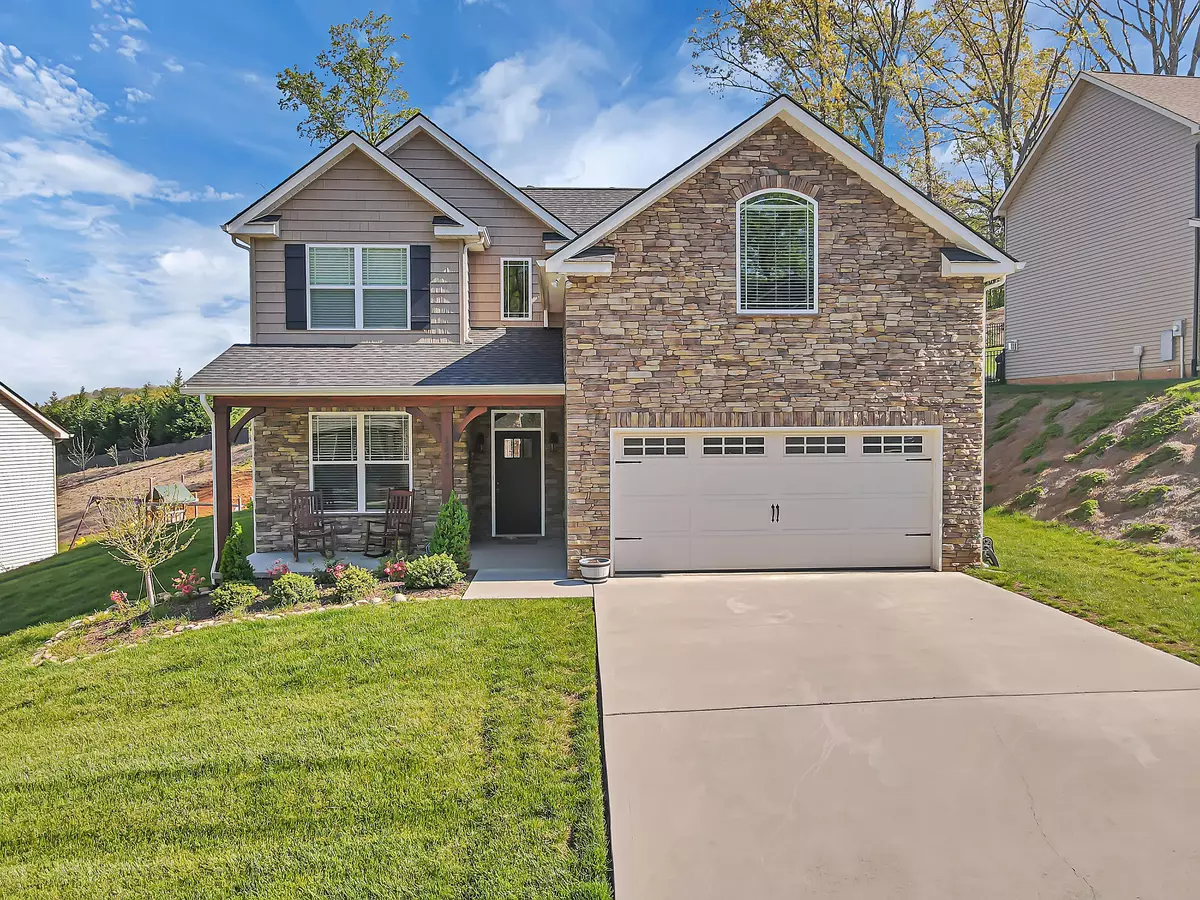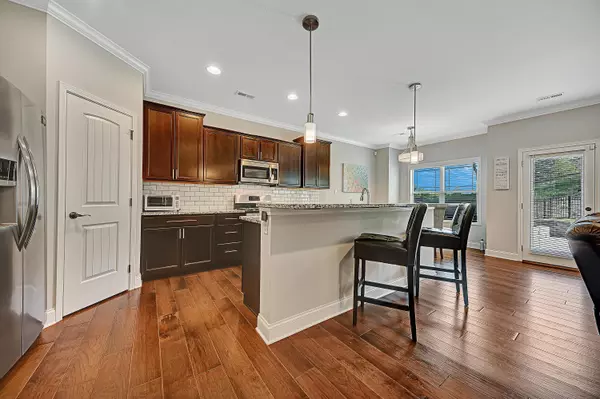$445,000
$419,000
6.2%For more information regarding the value of a property, please contact us for a free consultation.
1246 Peake LN Knoxville, TN 37922
4 Beds
3 Baths
2,573 SqFt
Key Details
Sold Price $445,000
Property Type Single Family Home
Sub Type Residential
Listing Status Sold
Purchase Type For Sale
Square Footage 2,573 sqft
Price per Sqft $172
Subdivision Beals Creek S/D
MLS Listing ID 1149464
Sold Date 05/18/21
Style Craftsman,A-Frame,Contemporary,Traditional
Bedrooms 4
Full Baths 3
HOA Fees $20/ann
Originating Board East Tennessee REALTORS® MLS
Year Built 2017
Lot Size 0.260 Acres
Acres 0.26
Property Description
Must See Like New Home Available in West Knoxville! 4BR/3BA. Gorgeous hardwood flooring throughout main living area, wainscoting, trey ceilings, recessed lighting, granite countertops with soft close cabinets in kitchen and all baths. Living room includes cozy fireplace and lots of natural light. Master bedroom includes 2 closets and private master bathroom with dual vanities and deep whirlpool tub. Large bonus room with endless possibilities. Enjoy TN sunsets with mountain views on your covered porch or in the large paver patio featuring gas fire pit with built in seating and grilling area with gas Weber grill. Perfect flat fenced backyard with irrigation system installed. House wired w/ CAT5e. Desirable subdivision and great location - easy access to I-140. Showings start 4/18.
Location
State TN
County Knox County - 1
Area 0.26
Rooms
Other Rooms LaundryUtility, Bedroom Main Level
Basement None
Dining Room Breakfast Bar, Eat-in Kitchen, Formal Dining Area
Interior
Interior Features Island in Kitchen, Pantry, Walk-In Closet(s), Breakfast Bar, Eat-in Kitchen
Heating Forced Air, Natural Gas, Electric
Cooling Central Cooling, Ceiling Fan(s)
Flooring Carpet, Hardwood, Tile
Fireplaces Number 1
Fireplaces Type Gas
Fireplace Yes
Appliance Dishwasher, Disposal, Dryer, Gas Grill, Gas Stove, Smoke Detector, Self Cleaning Oven, Security Alarm, Refrigerator, Microwave, Washer
Heat Source Forced Air, Natural Gas, Electric
Laundry true
Exterior
Exterior Feature Windows - Vinyl, Windows - Insulated, Fenced - Yard, Porch - Covered
Parking Features On-Street Parking, Garage Door Opener, Attached, Main Level
Garage Spaces 2.0
Garage Description Attached, On-Street Parking, Garage Door Opener, Main Level, Attached
Community Features Sidewalks
View Mountain View, Seasonal Mountain
Total Parking Spaces 2
Garage Yes
Building
Lot Description Level
Faces Kingston Pike going West, turn Left onto Peters Rd, turn Right onto Westland, go approximately 2.5 miles and turn Left onto Mourfield...Beals Creek will be on your Left....OR....from Knoxville 140 South to Westland Dr exit, turn Left onto Westland Dr, take 2nd Right onto Mourfield...Beals Creek will be on Left
Sewer Public Sewer
Water Public
Architectural Style Craftsman, A-Frame, Contemporary, Traditional
Structure Type Stone,Vinyl Siding,Frame
Schools
Middle Schools West Valley
High Schools Bearden
Others
Restrictions No
Tax ID 144JC026
Energy Description Electric, Gas(Natural)
Read Less
Want to know what your home might be worth? Contact us for a FREE valuation!

Our team is ready to help you sell your home for the highest possible price ASAP





