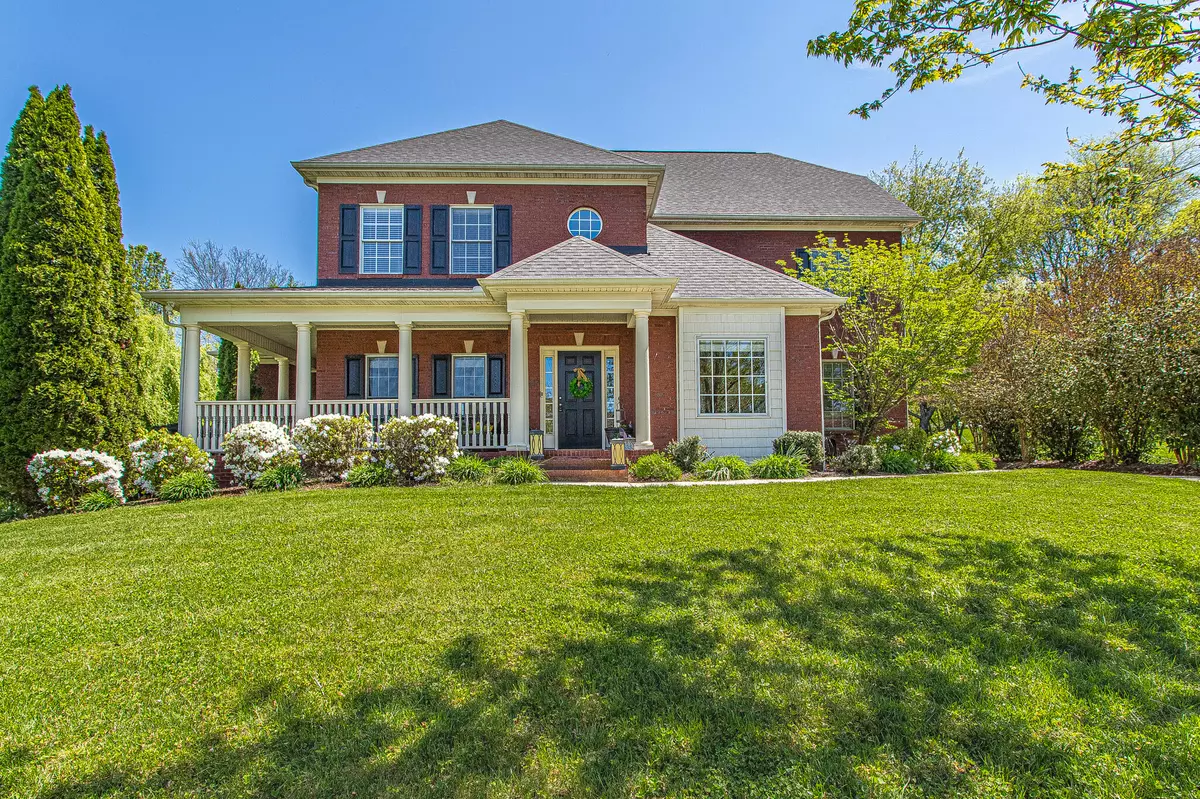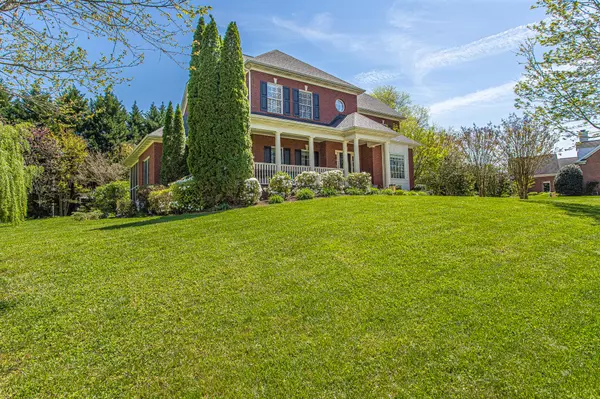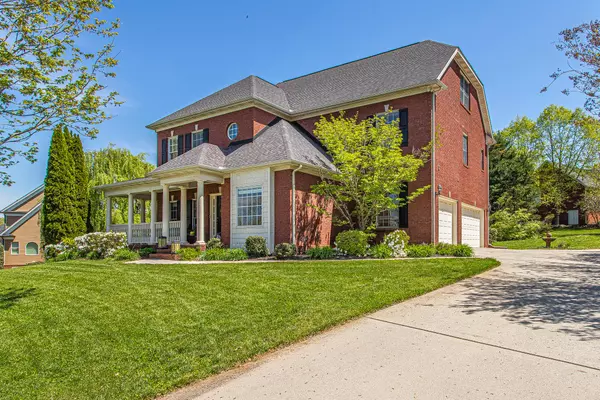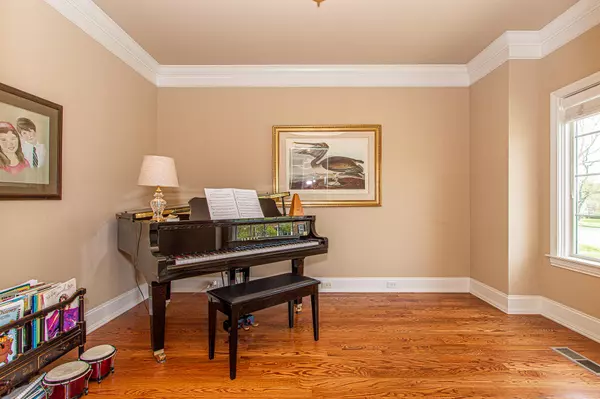$700,000
$600,000
16.7%For more information regarding the value of a property, please contact us for a free consultation.
12710 Mallard Bay DR Knoxville, TN 37922
5 Beds
5 Baths
3,861 SqFt
Key Details
Sold Price $700,000
Property Type Single Family Home
Sub Type Residential
Listing Status Sold
Purchase Type For Sale
Square Footage 3,861 sqft
Price per Sqft $181
Subdivision Mallard Bay Unit 1
MLS Listing ID 1149514
Sold Date 05/25/21
Style Traditional
Bedrooms 5
Full Baths 4
Half Baths 1
HOA Fees $33/ann
Originating Board East Tennessee REALTORS® MLS
Year Built 2004
Lot Size 0.490 Acres
Acres 0.49
Property Description
Welcome home to this stunning Mallard Bay residence! There's plenty of room to stretch with 3,861sf, 5br & 4 full baths! The main living area features gorgeous hardwood floors, custom built-ins, regal crown molding, an open living room & kitchen, office/sitting room, & a fully screened in porch to enjoy the outdoor's in comfort. Kitchen includes abundant cabinetry, SS appliances, & quartz countertops. On the second level you'll find the spacious master wing, laundry room, & 3 additional bedrooms. On the 3rd level is your 5th bedroom & a massive bonus room with built in mini-bar. Out back you'll be enjoying the deck and private yard. Lake access & private community boat ramp. Schedule your private tour today!
Location
State TN
County Knox County - 1
Area 0.49
Rooms
Other Rooms LaundryUtility, Bedroom Main Level, Breakfast Room, Great Room
Basement Crawl Space
Interior
Interior Features Pantry, Walk-In Closet(s)
Heating Central, Natural Gas
Cooling Central Cooling
Flooring Carpet, Hardwood, Tile
Fireplaces Number 1
Fireplaces Type Gas Log
Fireplace Yes
Appliance Central Vacuum, Dishwasher, Disposal, Smoke Detector, Security Alarm, Microwave
Heat Source Central, Natural Gas
Laundry true
Exterior
Exterior Feature Windows - Insulated, Porch - Covered, Prof Landscaped, Deck
Parking Features Garage Door Opener, Attached, Main Level
Garage Spaces 3.0
Garage Description Attached, Garage Door Opener, Main Level, Attached
Community Features Sidewalks
Total Parking Spaces 3
Garage Yes
Building
Lot Description Rolling Slope
Faces Northshore to Choto Rd. (R) to subdivision on (R). Home on (R)
Sewer Public Sewer
Water Public
Architectural Style Traditional
Structure Type Brick
Others
Restrictions Yes
Tax ID 162FA017
Energy Description Gas(Natural)
Read Less
Want to know what your home might be worth? Contact us for a FREE valuation!

Our team is ready to help you sell your home for the highest possible price ASAP





