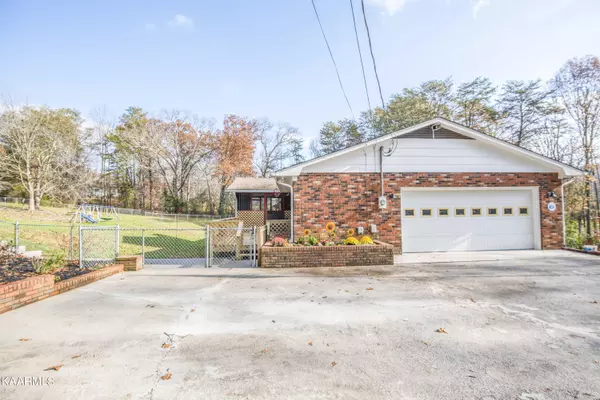$555,000
$529,900
4.7%For more information regarding the value of a property, please contact us for a free consultation.
223 Raccoon Valley DR Heiskell, TN 37754
3 Beds
3 Baths
3,548 SqFt
Key Details
Sold Price $555,000
Property Type Single Family Home
Sub Type Residential
Listing Status Sold
Purchase Type For Sale
Square Footage 3,548 sqft
Price per Sqft $156
Subdivision Unrestricted
MLS Listing ID 1176648
Sold Date 02/08/22
Style Traditional
Bedrooms 3
Full Baths 3
Originating Board East Tennessee REALTORS® MLS
Year Built 1972
Lot Size 9.030 Acres
Acres 9.03
Property Description
MUST SEE! Nine Unrestricted acres and Remodeled Home. Every day will feel like a get-away in this beautifully remodeled mid-century rancher with gorgeous pool. Country living at its best. Unrestricted 9.03 acres minutes to Downtown Knoxville, but full of privacy.
Living flows easily between the comfortable living room, and newly remodeled kitchen, cozy breakfast banquette, & multiple gathering spaces. New Hardwood flooring throughout & fresh paint.
Gourmet kitchen has new white shaker cabinets, stainless steel appliances and beautiful granite countertops. Three bedrooms and 2 full baths upstairs. Laundry Room on main level. Downstairs living has additional 3rd bathroom and office space. Downstairs is also plumbed for future kitchenette or bar area. Would be perfect for Mother in law Apartment. Gorgeous hardscaping & lush landscaping flow to create an outdoor oasis. Detached Garage is perfect for a workshop or man cave. Nine acres to enjoy. Perfect for a mini farm, or just privacy from all the hustle and bustle. This Show stopping property is a must see!! Call Today for Your Private Showing. Buyer to verify sq footage and information. This Listing Goes Live on January 6th!!
Location
State TN
County Knox County - 1
Area 9.03
Rooms
Family Room Yes
Other Rooms Basement Rec Room, LaundryUtility, Sunroom, Workshop, Rough-in-Room, Bedroom Main Level, Extra Storage, Breakfast Room, Family Room, Mstr Bedroom Main Level
Basement Finished, Walkout
Dining Room Eat-in Kitchen, Formal Dining Area
Interior
Interior Features Pantry, Walk-In Closet(s), Eat-in Kitchen
Heating Central, Electric
Cooling Central Cooling
Flooring Laminate, Carpet, Hardwood, Tile
Fireplaces Number 2
Fireplaces Type Brick, Wood Burning, Wood Burning Stove
Fireplace Yes
Appliance Dishwasher, Disposal, Smoke Detector, Self Cleaning Oven, Security Alarm, Refrigerator, Microwave
Heat Source Central, Electric
Laundry true
Exterior
Exterior Feature Windows - Vinyl, Patio, Pool - Swim (Ingrnd), Porch - Enclosed, Fence - Chain, Deck
Parking Features RV Garage, Designated Parking, Attached, Detached, RV Parking, Main Level, Off-Street Parking
Garage Spaces 4.0
Garage Description Attached, Detached, RV Parking, Main Level, Off-Street Parking, Designated Parking, Attached
Pool true
Amenities Available Pool
View Country Setting, Wooded
Porch true
Total Parking Spaces 4
Garage Yes
Building
Lot Description Private, Level
Faces From Knoxville take Interstate 75 Take Exit 117. Turn left towards Powell. Home is 2.2 miles on the Right.
Sewer Septic Tank
Water Public
Architectural Style Traditional
Additional Building Workshop
Structure Type Brick
Others
Restrictions No
Tax ID 036 010
Energy Description Electric
Read Less
Want to know what your home might be worth? Contact us for a FREE valuation!

Our team is ready to help you sell your home for the highest possible price ASAP





