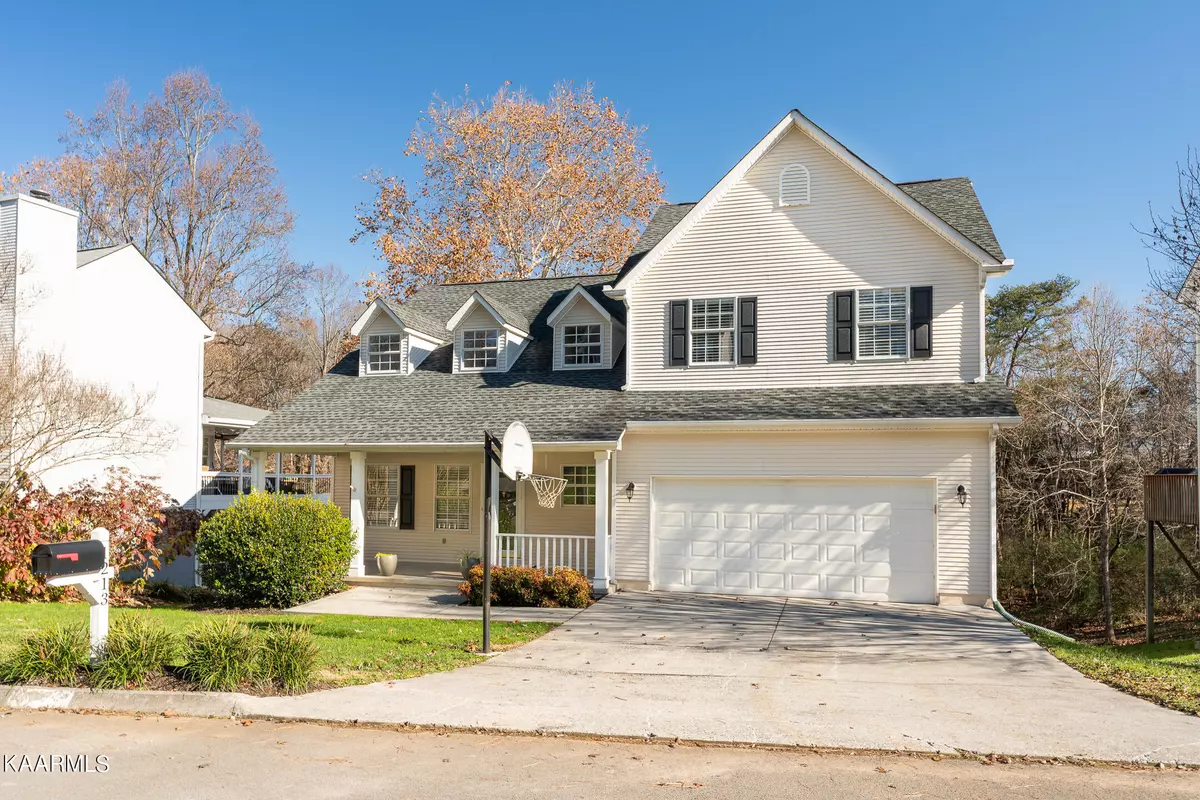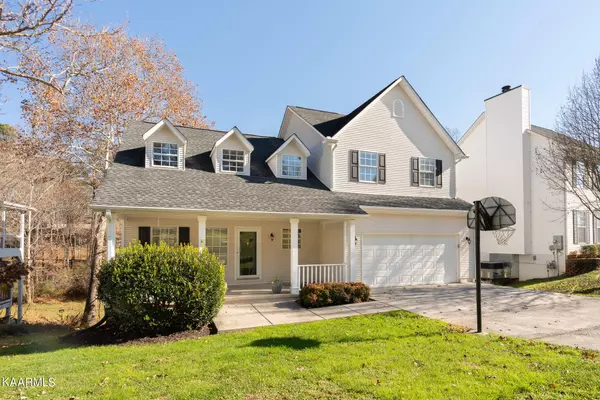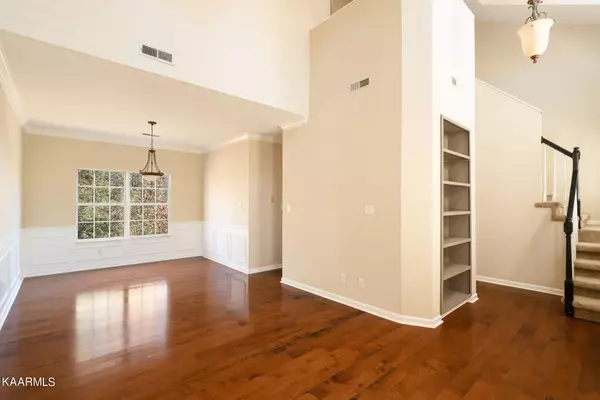$400,000
$399,000
0.3%For more information regarding the value of a property, please contact us for a free consultation.
1213 Edenbridge WAY Knoxville, TN 37923
4 Beds
3 Baths
2,199 SqFt
Key Details
Sold Price $400,000
Property Type Single Family Home
Sub Type Residential
Listing Status Sold
Purchase Type For Sale
Square Footage 2,199 sqft
Price per Sqft $181
Subdivision Knottingwood Forest S/D
MLS Listing ID 1175554
Sold Date 02/22/22
Style Traditional
Bedrooms 4
Full Baths 2
Half Baths 1
HOA Fees $38/ann
Originating Board East Tennessee REALTORS® MLS
Year Built 1992
Lot Size 5,662 Sqft
Acres 0.13
Lot Dimensions 65 X 90
Property Description
Welcoming & inviting from the large covered front porch. Beautiful & spacious move in ready four bedroom two and a half bath home with unfinished basement. Main floor boasts vaulted ceilings, gorgeous hardwood floors, open renovated kitchen with granite countertops, wood burning fireplace and large deck to access & enjoy the private backyard space. Plenty of room to expand if desired in the walk out unfinished basement with rough in. Convenient west Knoxville location close to interstate, grocery stores, restaurants & schools, in the county only. Neighborhood club house and pool. Professional photos to come. Buyer to verify all information.
Location
State TN
County Knox County - 1
Area 0.13
Rooms
Other Rooms LaundryUtility, Extra Storage
Basement Unfinished, Walkout
Dining Room Breakfast Bar, Formal Dining Area
Interior
Interior Features Walk-In Closet(s), Breakfast Bar
Heating Central, Natural Gas
Cooling Central Cooling
Flooring Carpet, Hardwood, Vinyl
Fireplaces Number 1
Fireplaces Type Wood Burning
Fireplace Yes
Appliance Dishwasher, Refrigerator
Heat Source Central, Natural Gas
Laundry true
Exterior
Exterior Feature Porch - Covered, Deck
Parking Features Attached, Main Level
Garage Spaces 2.0
Garage Description Attached, Main Level, Attached
Amenities Available Clubhouse
View Country Setting
Total Parking Spaces 2
Garage Yes
Building
Lot Description Private, Level, Rolling Slope
Faces Old Cedar Bluff Rd to Bob Kirby Rd, to Knottingwood Blvd, Left Edenbridge Way, 1213 Edenbridge Way
Sewer Public Sewer
Water Public
Architectural Style Traditional
Structure Type Vinyl Siding,Frame
Schools
Middle Schools Cedar Bluff
High Schools Hardin Valley Academy
Others
Restrictions Yes
Tax ID 118DN018
Energy Description Gas(Natural)
Read Less
Want to know what your home might be worth? Contact us for a FREE valuation!

Our team is ready to help you sell your home for the highest possible price ASAP





