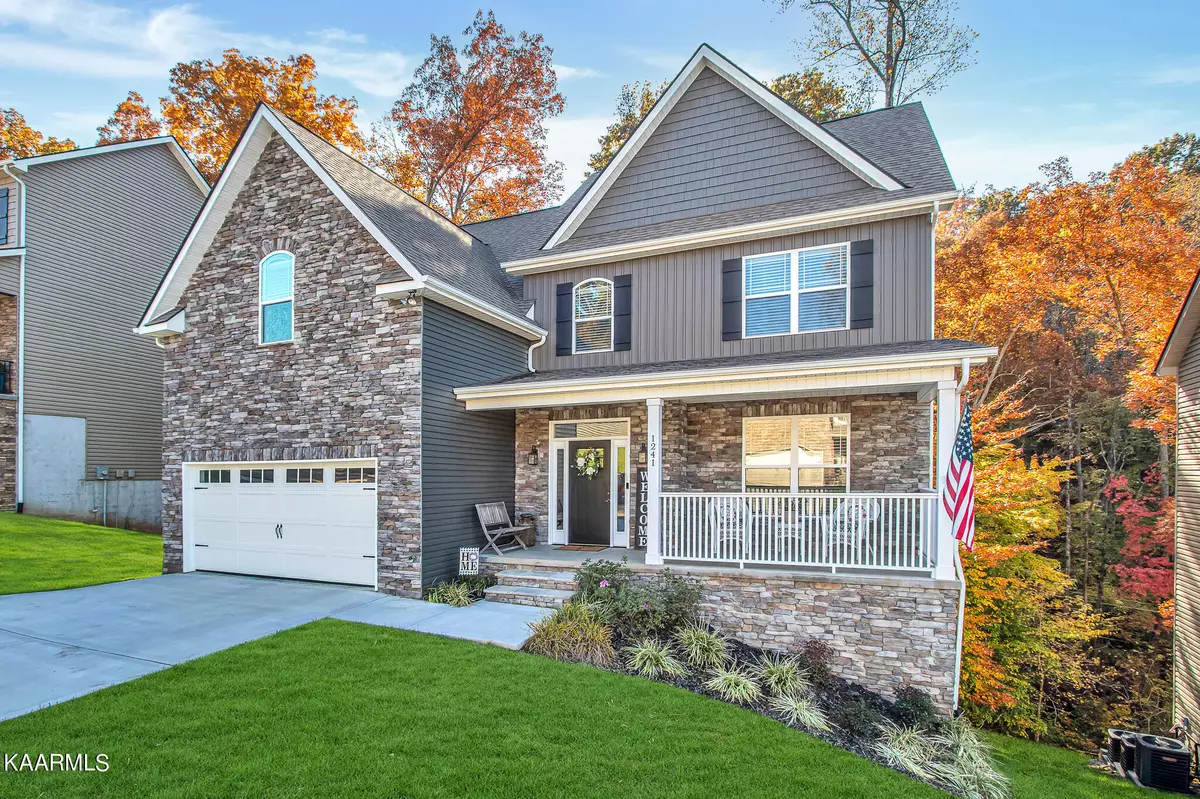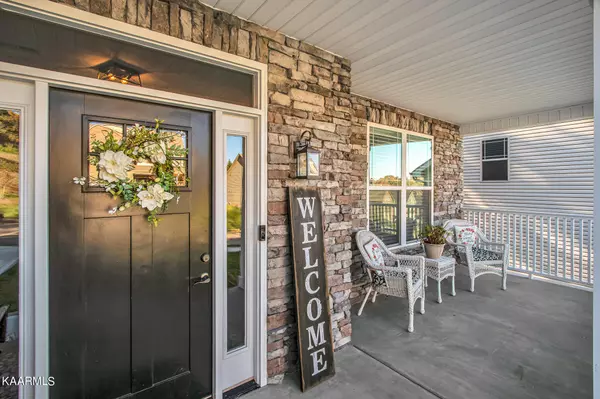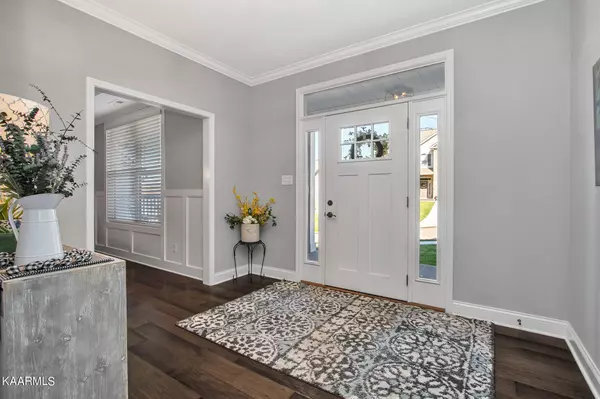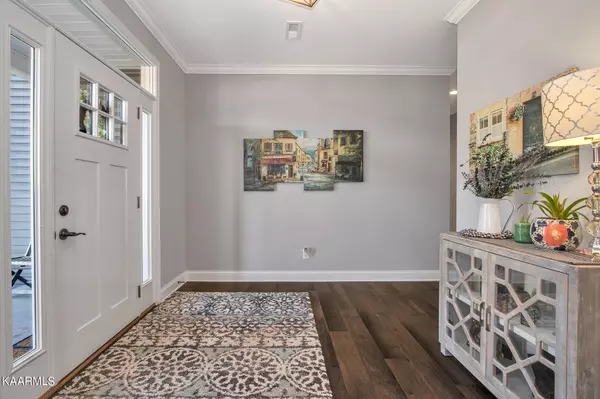$574,900
$574,900
For more information regarding the value of a property, please contact us for a free consultation.
1241 Peake LN Knoxville, TN 37922
3 Beds
4 Baths
3,610 SqFt
Key Details
Sold Price $574,900
Property Type Single Family Home
Sub Type Residential
Listing Status Sold
Purchase Type For Sale
Square Footage 3,610 sqft
Price per Sqft $159
Subdivision Beals Creek S/D
MLS Listing ID 1174638
Sold Date 01/10/22
Style Craftsman,Traditional
Bedrooms 3
Full Baths 3
Half Baths 1
HOA Fees $20/ann
Originating Board East Tennessee REALTORS® MLS
Year Built 2019
Lot Size 0.260 Acres
Acres 0.26
Lot Dimensions 68.02 X 124.44 X IRR
Property Description
You will want to call this place home! This well cared for 2-Story Basement home with Craftsman Style Exterior and Open Floor Plan can be found off Westland Drive in Beal's Creek S/D. Enjoy gathering friends and family in this beautiful great room where comfort and beauty combine. The kitchen has an island bar, white Shaker slow-close cabinets, granite countertops, beautiful backsplash, stainless steel appliances, and can lighting leading to a formal dining room. Across from the kitchen is the living room with ample built-ins that surround a beautiful stone gas fireplace. Walk out onto the top of two decks and enjoy the feel of being in the treetops as you enjoy scenic views. A gas connection is available for your grill. Bedrooms are upstairs as is the laundry room. The Primary bedroom has an extra-large WIC and sitting area. The spa bath has ceramic tile floors, separate toilet room and a walk-in shower. The bedrooms are spacious, and the bonus room could be converted to a 4th bedroom. Downstairs in the Rec Room is where you'll find a great space to hang out. It offers a dry bar, a full bath and loads of storage. The bottom of the two decks is a great place to enjoy relaxing with shelter from the sun. Additional features include extra space in the 2-Car garage and each floor has its own HVAC unit so you can set the temp specifically for each floor. Convenient West Knoxville location with easy, quick access to 140, I-40, Schools, Restaurants, Lakes and more.
Location
State TN
County Knox County - 1
Area 0.26
Rooms
Other Rooms Basement Rec Room, LaundryUtility, Extra Storage, Great Room
Basement Finished, Walkout
Dining Room Breakfast Bar, Eat-in Kitchen, Formal Dining Area
Interior
Interior Features Dry Bar, Island in Kitchen, Pantry, Walk-In Closet(s), Breakfast Bar, Eat-in Kitchen
Heating Central, Natural Gas, Electric
Cooling Central Cooling, Ceiling Fan(s)
Flooring Carpet, Hardwood, Tile
Fireplaces Number 1
Fireplaces Type Stone, Gas Log
Fireplace Yes
Appliance Gas Stove, Smoke Detector, Refrigerator, Microwave
Heat Source Central, Natural Gas, Electric
Laundry true
Exterior
Exterior Feature Windows - Vinyl, Porch - Covered, Prof Landscaped, Deck
Parking Features Garage Door Opener, Attached, Main Level
Garage Spaces 2.0
Garage Description Attached, Garage Door Opener, Main Level, Attached
Community Features Sidewalks
View Wooded
Total Parking Spaces 2
Garage Yes
Building
Lot Description Wooded, Rolling Slope
Faces From Knoxville 140 South to Westland Dr. Exit #3, turn Left onto Westland Dr, take 2nd Right onto Mourfield Rd and take Left into Beals Creek S/D onto Island Creek Ln and then Right onto Peak Lane. House is on the right toward the top hill cut-de-sac.
Sewer Public Sewer
Water Public
Architectural Style Craftsman, Traditional
Structure Type Stone,Vinyl Siding,Shingle Shake,Frame
Schools
Middle Schools West Valley
High Schools Bearden
Others
Restrictions Yes
Tax ID 144JC035
Energy Description Electric, Gas(Natural)
Read Less
Want to know what your home might be worth? Contact us for a FREE valuation!

Our team is ready to help you sell your home for the highest possible price ASAP





