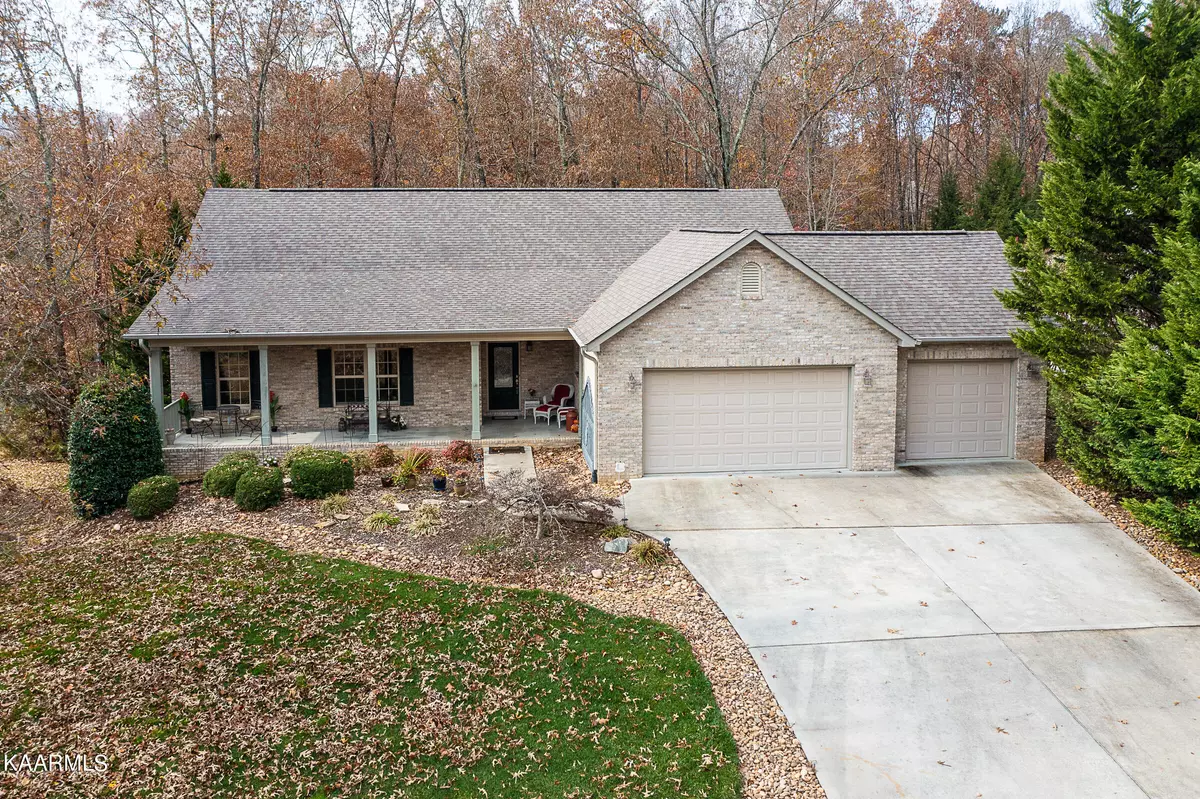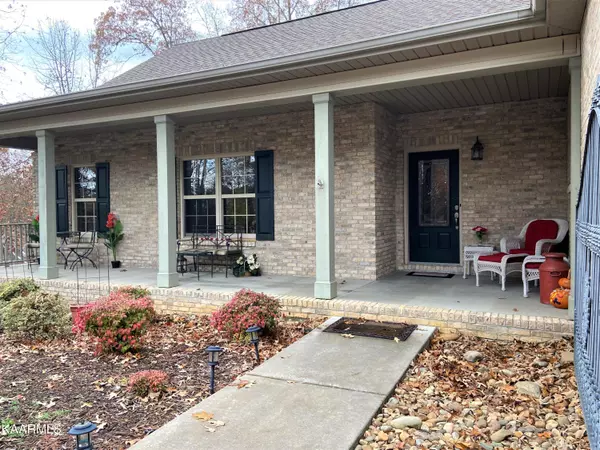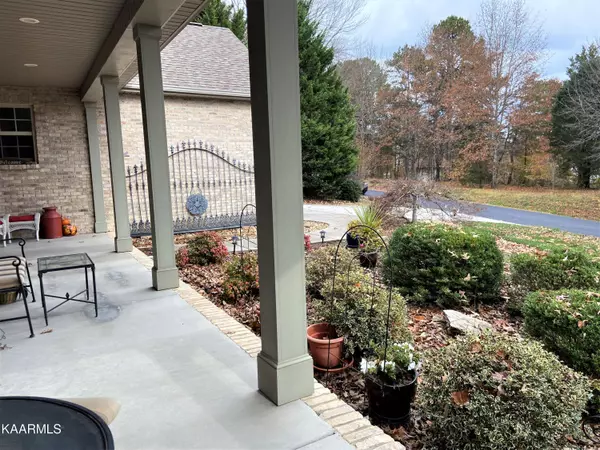$590,000
$575,000
2.6%For more information regarding the value of a property, please contact us for a free consultation.
280 Coyatee DR Loudon, TN 37774
3 Beds
3 Baths
2,927 SqFt
Key Details
Sold Price $590,000
Property Type Single Family Home
Sub Type Residential
Listing Status Sold
Purchase Type For Sale
Square Footage 2,927 sqft
Price per Sqft $201
Subdivision Coyatee Coves
MLS Listing ID 1174592
Sold Date 12/28/21
Style Traditional
Bedrooms 3
Full Baths 3
HOA Fees $146/mo
Originating Board East Tennessee REALTORS® MLS
Year Built 2006
Lot Size 0.580 Acres
Acres 0.58
Lot Dimensions 103x157x98x157
Property Description
This basement ranch home on .58 private acres offers 3 bedrooms, 3 baths, sunroom, 3-car garage and a large workshop/storage area. Open floor plan with master suite and 2nd bedroom on the main . Plenty of natural light shines into the open living, dining and kitchen areas. The sunroom offers a wooded view of the adjoining HOA property. Perfect place to curl up with a good book. You will enjoy relaxing and entertaining on the private deck. The basement offers a 3rd bedroom with full bath and rec area. There is a huge workshop/storage area with utility sink. Items to remain with home are a few of the bookshelves (5-7) in the basement, roll top desk, pool table, washer, dryer & kitchen refrigerator. There is a $200 HOA transfer fee.
Location
State TN
County Loudon County - 32
Area 0.58
Rooms
Family Room Yes
Other Rooms Basement Rec Room, LaundryUtility, Sunroom, Workshop, Bedroom Main Level, Extra Storage, Family Room, Mstr Bedroom Main Level
Basement Partially Finished, Walkout
Dining Room Breakfast Bar, Eat-in Kitchen
Interior
Interior Features Island in Kitchen, Pantry, Walk-In Closet(s), Breakfast Bar, Eat-in Kitchen
Heating Heat Pump, Electric
Cooling Central Cooling
Flooring Carpet, Hardwood, Vinyl, Tile
Fireplaces Number 1
Fireplaces Type Gas, Free Standing
Fireplace Yes
Appliance Dishwasher, Disposal, Dryer, Smoke Detector, Self Cleaning Oven, Refrigerator, Washer
Heat Source Heat Pump, Electric
Laundry true
Exterior
Exterior Feature Windows - Vinyl, Fence - Wood, Fenced - Yard, Porch - Covered, Prof Landscaped, Deck
Parking Features Attached, Main Level
Garage Spaces 3.0
Garage Description Attached, Main Level, Attached
Pool true
Amenities Available Clubhouse, Golf Course, Playground, Recreation Facilities, Sauna, Pool, Tennis Court(s)
View Wooded
Total Parking Spaces 3
Garage Yes
Building
Lot Description Wooded, Golf Community, Corner Lot, Level
Faces From HWY 321 N, exit Tellico Parkway HWY 444. Take a right onto Coyatee Dr. Right on Coyatee Dr. North. First home on the left.
Sewer Public Sewer, Other
Water Public
Architectural Style Traditional
Structure Type Vinyl Siding,Brick
Schools
Middle Schools Fort Loudoun
High Schools Loudon
Others
HOA Fee Include Association Ins,Sewer,Some Amenities
Restrictions Yes
Tax ID 042F B 016.00
Energy Description Electric
Read Less
Want to know what your home might be worth? Contact us for a FREE valuation!

Our team is ready to help you sell your home for the highest possible price ASAP





