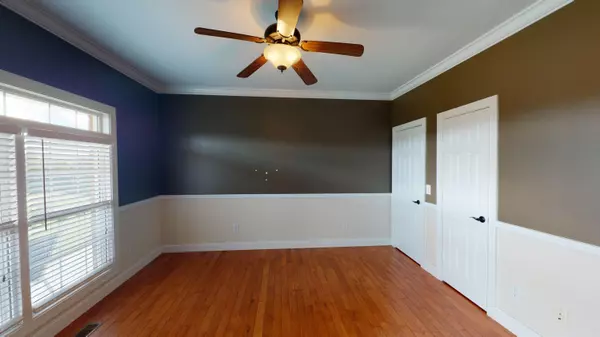$455,000
$465,000
2.2%For more information regarding the value of a property, please contact us for a free consultation.
161 Walker Brow Tr Cleveland, TN 37312
3 Beds
3 Baths
3,906 SqFt
Key Details
Sold Price $455,000
Property Type Single Family Home
Sub Type Residential
Listing Status Sold
Purchase Type For Sale
Square Footage 3,906 sqft
Price per Sqft $116
Subdivision Walker Brow
MLS Listing ID 1123355
Sold Date 12/31/20
Style Traditional
Bedrooms 3
Full Baths 3
Originating Board East Tennessee REALTORS® MLS
Year Built 2008
Lot Size 1.530 Acres
Acres 1.53
Lot Dimensions 273X172X315X298
Property Description
HUMONGOUS! There is over 3900 sq. feet in this 2-story home sitting on 1 ½ acres in a quiet established neighborhood. Plenty of space for entertaining and open floor plan making entertaining a breeze. You will appreciate the large separate dining area with wonderful views. Bright kitchen with granite countertops, island, pantry, and large breakfast area. Spacious great room with built-in, gas fireplace, vaulted ceilings, and lots of windows with transoms allowing natural light to flow. Hardwood floors on the main level. Owner's suite on the main level featuring trey ceilings, his/her walk-in closets, updated bath with soaker tub and large polished porcelain tile shower. Upstairs you will find 3 spacious bedrooms and large bonus room giving space for a game room. Enjoy the beautiful view!
Location
State TN
County Bradley County - 47
Area 1.53
Rooms
Other Rooms LaundryUtility, Bedroom Main Level, Breakfast Room, Great Room, Mstr Bedroom Main Level
Basement Crawl Space
Dining Room Breakfast Room
Interior
Interior Features Cathedral Ceiling(s), Island in Kitchen, Pantry, Walk-In Closet(s)
Heating Central, Forced Air, Propane, Electric
Cooling Central Cooling, Ceiling Fan(s)
Flooring Carpet, Hardwood, Tile
Fireplaces Number 1
Fireplaces Type Gas Log
Fireplace Yes
Appliance Dishwasher, Smoke Detector, Refrigerator, Microwave
Heat Source Central, Forced Air, Propane, Electric
Laundry true
Exterior
Exterior Feature Windows - Vinyl, Windows - Insulated, Porch - Covered, Deck
Parking Features Other, Attached, Side/Rear Entry, Main Level
Garage Spaces 2.0
Garage Description Attached, SideRear Entry, Main Level, Attached
View Mountain View
Total Parking Spaces 2
Garage Yes
Building
Faces S on 75, Exit 33, Left on TN-308E, Right on Walker Valley Road, Right on Davis Rd, Right on Walker Brow Trail, Home on the Left.
Sewer Septic Tank
Water Public
Architectural Style Traditional
Structure Type Fiber Cement,Brick
Schools
Middle Schools Ocoee
High Schools Walker Valley
Others
Restrictions Yes
Tax ID 021h A 009.00
Energy Description Electric, Propane
Read Less
Want to know what your home might be worth? Contact us for a FREE valuation!

Our team is ready to help you sell your home for the highest possible price ASAP





