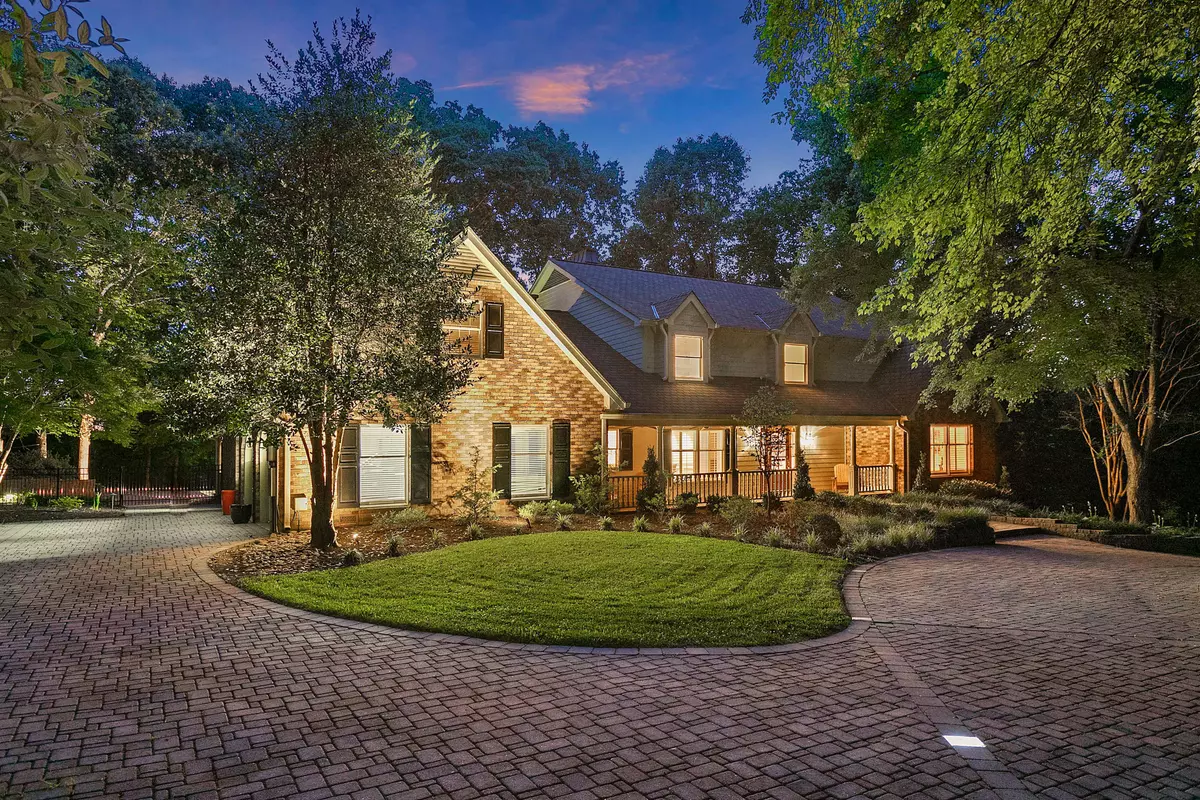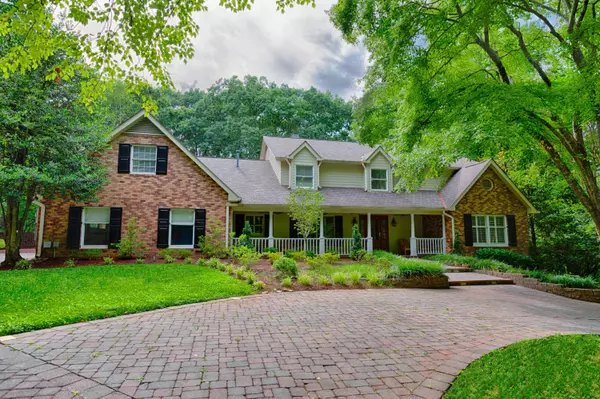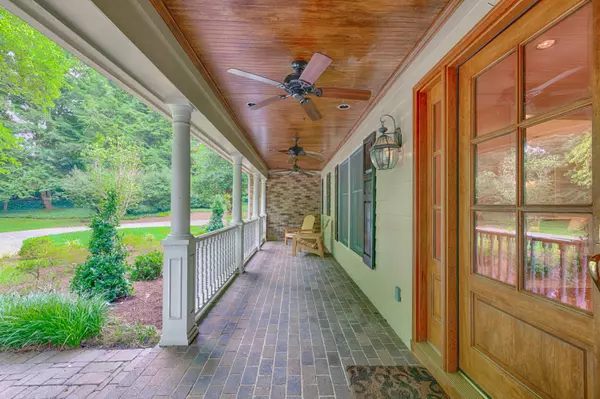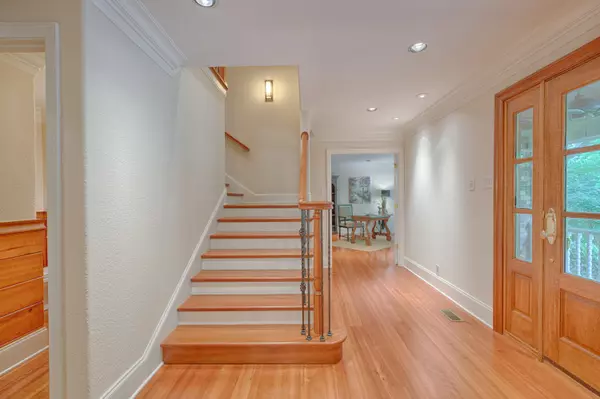$1,000,000
$1,130,000
11.5%For more information regarding the value of a property, please contact us for a free consultation.
7125 Merrick DR Knoxville, TN 37919
5 Beds
6 Baths
7,067 SqFt
Key Details
Sold Price $1,000,000
Property Type Single Family Home
Sub Type Residential
Listing Status Sold
Purchase Type For Sale
Square Footage 7,067 sqft
Price per Sqft $141
Subdivision Hickory Hills
MLS Listing ID 1138874
Sold Date 03/19/21
Style Traditional
Bedrooms 5
Full Baths 5
Half Baths 1
Originating Board East Tennessee REALTORS® MLS
Year Built 1975
Lot Size 1.500 Acres
Acres 1.5
Lot Dimensions 130M x 387.3 x IRR
Property Description
Situated on a huge 1.5 acre lot in Hickory Hills, this beautiful home has everything you need to relax or play! Mature trees and tasteful landscaping make the home feel private, while the great location is convenient to all that Knoxville has to offer. Prepare gourmet meals with your Dacor appliances, or simply hang out with family or friends in front of the kitchen's fireplace. After eating in your formal dining room, you may want to put your feet up in the huge living room, or take a dip in the heated gunite pool. If you don't feel like getting wet, relax by the gas fireplace on the huge paved patio or screened-in porch with a cup of coffee or a glass of wine. You may feel like royalty when you enter your master suite, which has its own fireplace, walk-in steam shower, soaking tub,... kitchenette, and his and her walk-in closets. The feeling won't end there, though -- go downstairs to enjoy your wet bar with additional wine fridge, media room, and billiard room. This home offers some great tech features, including an EV charger in the garage and Crestron Adagio Entertainment System. Tons of storage and a second garage in the basement provide plenty of extra room.
Location
State TN
County Knox County - 1
Area 1.5
Rooms
Family Room Yes
Other Rooms Basement Rec Room, DenStudy, Workshop, Addl Living Quarter, Bedroom Main Level, Extra Storage, Family Room
Basement Finished
Dining Room Eat-in Kitchen, Formal Dining Area
Interior
Interior Features Island in Kitchen, Walk-In Closet(s), Wet Bar, Eat-in Kitchen
Heating Central, Natural Gas, Electric
Cooling Central Cooling, Ceiling Fan(s)
Flooring Carpet, Hardwood, Tile
Fireplaces Number 2
Fireplaces Type See-Thru, Gas Log
Fireplace Yes
Appliance Dishwasher, Disposal, Gas Grill, Gas Stove, Tankless Wtr Htr, Smoke Detector, Self Cleaning Oven, Security Alarm, Refrigerator, Microwave
Heat Source Central, Natural Gas, Electric
Exterior
Exterior Feature Windows - Wood, Windows - Insulated, Fence - Wood, Fenced - Yard, Patio, Pool - Swim (Ingrnd), Porch - Covered, Porch - Enclosed, Porch - Screened, Prof Landscaped, Cable Available (TV Only)
Parking Features Garage Door Opener, Attached, Basement, Side/Rear Entry, Main Level
Garage Spaces 2.0
Garage Description Attached, SideRear Entry, Basement, Garage Door Opener, Main Level, Attached
View Wooded
Porch true
Total Parking Spaces 2
Garage Yes
Building
Lot Description Private, Wooded, Level
Faces Nubbin Ridge to Shadyland to Merrick
Sewer Public Sewer
Water Public
Architectural Style Traditional
Structure Type Brick,Block,Other
Others
Restrictions Yes
Tax ID 133DB002
Energy Description Electric, Gas(Natural)
Acceptable Financing New Loan, Cash, Conventional
Listing Terms New Loan, Cash, Conventional
Read Less
Want to know what your home might be worth? Contact us for a FREE valuation!

Our team is ready to help you sell your home for the highest possible price ASAP





