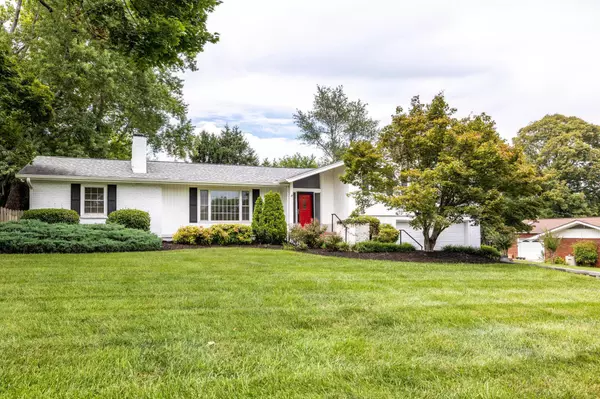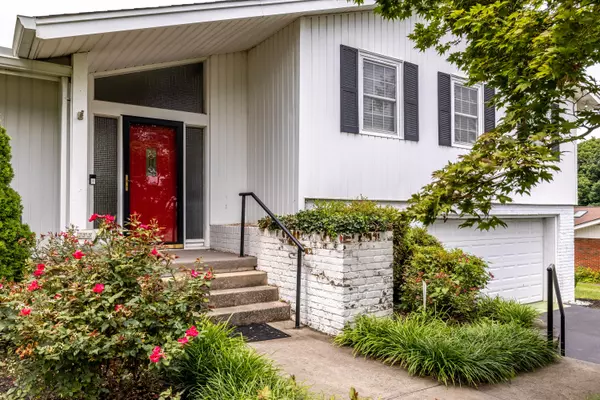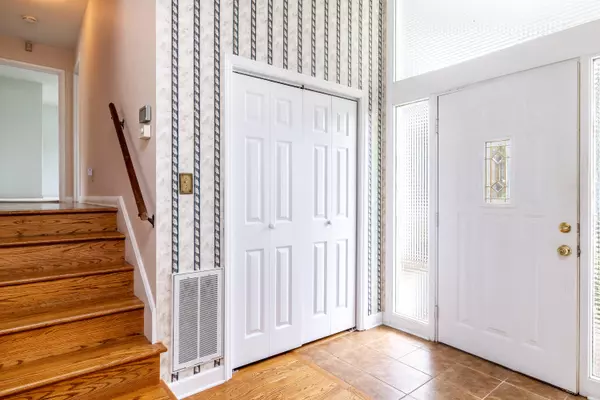$515,000
$489,000
5.3%For more information regarding the value of a property, please contact us for a free consultation.
7009 Sheffield DR Knoxville, TN 37909
3 Beds
4 Baths
3,327 SqFt
Key Details
Sold Price $515,000
Property Type Single Family Home
Sub Type Residential
Listing Status Sold
Purchase Type For Sale
Square Footage 3,327 sqft
Price per Sqft $154
Subdivision West Hills Unit 4
MLS Listing ID 1161289
Sold Date 08/20/21
Style Other,Traditional
Bedrooms 3
Full Baths 3
Half Baths 1
HOA Fees $1/ann
Originating Board East Tennessee REALTORS® MLS
Year Built 1960
Lot Size 0.490 Acres
Acres 0.49
Lot Dimensions 120x179xirr
Property Description
A rare offering in much desired West Hills. This home boasts large rooms, abundance of closets/storage and desired open traffic flow throughout . Enjoy a fabulous fenced in back yard that features a beautiful swimming pool, terraces and a large covered dining area for family enjoyment and entertaining. Upon entering the home , the main level includes living room, a large office/den with built-ins, fireplace with a separate full bath. (could be 4th bedroom). Main bedroom en-suite includes 2 large walk-in closets, bonus storage, and small balcony. Enjoy the visual of the pool from the main bedroom. Take no stairs, the laundry room is conveniently located right off the main bedroom. This home has two baths w/ whirlpool tubs , it is a must see! Home being sold
AS- IS SOLD AS-IS.
Location
State TN
County Knox County - 1
Area 0.49
Rooms
Family Room Yes
Other Rooms Basement Rec Room, LaundryUtility, DenStudy, Bedroom Main Level, Extra Storage, Family Room
Basement Finished, Plumbed, Walkout
Dining Room Formal Dining Area
Interior
Interior Features Pantry, Walk-In Closet(s), Eat-in Kitchen
Heating Central, Natural Gas
Cooling Central Cooling, Ceiling Fan(s)
Flooring Carpet, Hardwood, Tile
Fireplaces Number 2
Fireplaces Type Gas, Brick, Gas Log
Fireplace Yes
Appliance Dishwasher, Gas Stove, Smoke Detector, Self Cleaning Oven, Security Alarm, Refrigerator
Heat Source Central, Natural Gas
Laundry true
Exterior
Exterior Feature Windows - Vinyl, Windows - Storm, Fence - Privacy, Fence - Wood, Fenced - Yard, Pool - Swim (Ingrnd), Prof Landscaped, Balcony, Doors - Storm
Parking Features Garage Door Opener, Attached, Basement
Garage Spaces 2.0
Garage Description Attached, Basement, Garage Door Opener, Attached
Community Features Sidewalks
View Other
Total Parking Spaces 2
Garage Yes
Building
Lot Description Level
Faces Kingston Pk to Wesley Road (intersection at Markman Jewelers and Weigles), to left on Sheffield, 3rd house on right
Sewer Public Sewer
Water Public
Architectural Style Other, Traditional
Additional Building Storage, Gazebo
Structure Type Vinyl Siding,Other,Brick
Schools
Middle Schools Bearden
High Schools West
Others
Restrictions Yes
Tax ID 120CB017
Energy Description Gas(Natural)
Read Less
Want to know what your home might be worth? Contact us for a FREE valuation!

Our team is ready to help you sell your home for the highest possible price ASAP





