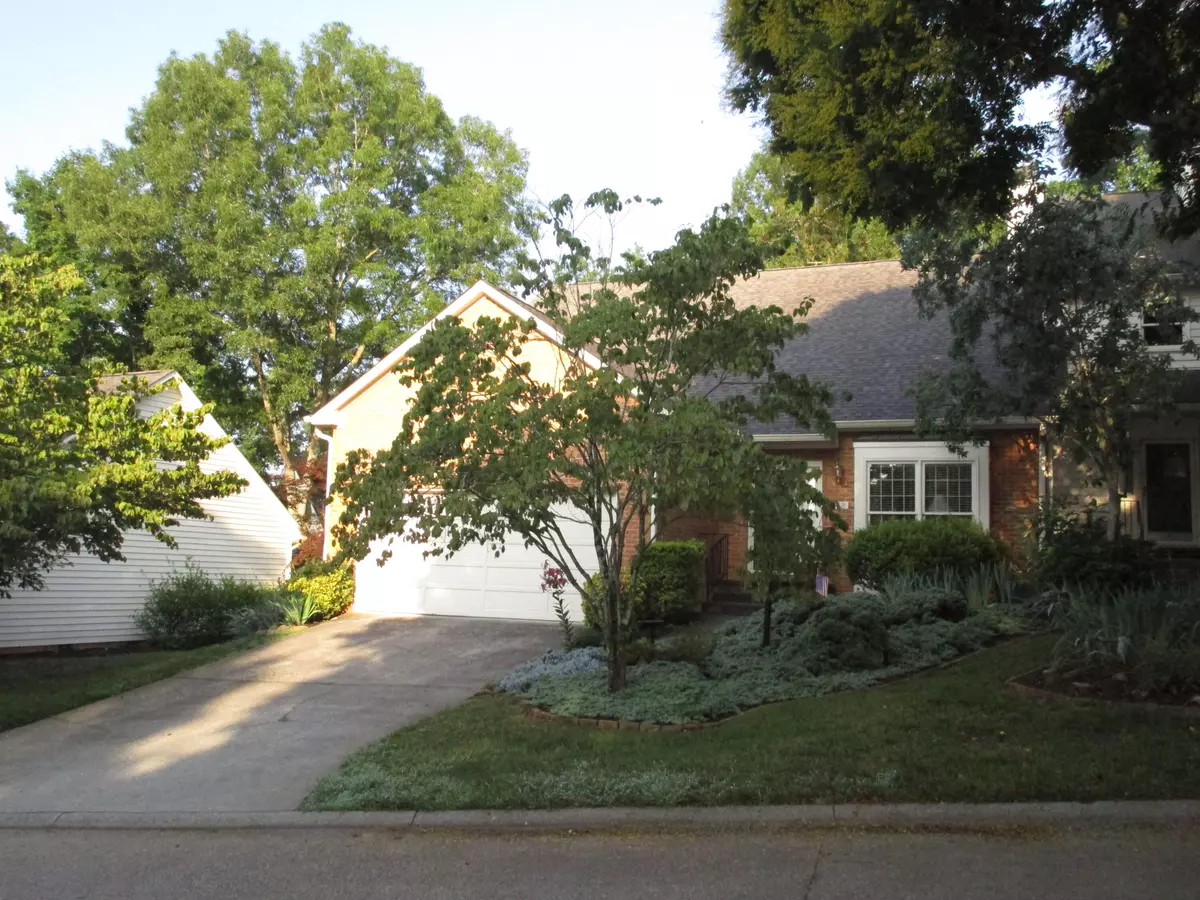$355,000
$319,900
11.0%For more information regarding the value of a property, please contact us for a free consultation.
9921 Mccormick PL Knoxville, TN 37923
3 Beds
3 Baths
2,450 SqFt
Key Details
Sold Price $355,000
Property Type Single Family Home
Sub Type Residential
Listing Status Sold
Purchase Type For Sale
Square Footage 2,450 sqft
Price per Sqft $144
Subdivision Greywood Crossing Unit 2
MLS Listing ID 1161263
Sold Date 09/03/21
Style Traditional
Bedrooms 3
Full Baths 2
Half Baths 1
HOA Fees $203/mo
Originating Board East Tennessee REALTORS® MLS
Year Built 1986
Lot Size 435 Sqft
Acres 0.01
Lot Dimensions 54.79 X 113.84 X IRR
Property Description
Maintenance free living with everything on one level! This unit features GORGEOUS new hardwood flooring throughout. 3 bedrooms, 2.5 baths. Beautiful spacious great room with gas fireplace. Kitchen features solid surface countertops & ample cabinet space. Large master suite with walk in closet that opens to AMAZING new screened porch with vaulted ceiling. Additional deck as well off screened porch & dining room for grilling and relaxing. 3rd bedroom has wet bar and built-ins and could be perfect ''man cave'' or home office. All this in maintenance free neighborhood with clubhouse, community pool & tons of awesome neighborhood activities. Great location, minutes from Pellissippi & Interstate
Location
State TN
County Knox County - 1
Area 0.01
Rooms
Other Rooms LaundryUtility, Bedroom Main Level, Extra Storage, Great Room, Mstr Bedroom Main Level
Basement Crawl Space
Dining Room Formal Dining Area
Interior
Interior Features Pantry, Walk-In Closet(s), Wet Bar
Heating Central, Natural Gas, Electric
Cooling Central Cooling
Flooring Hardwood
Fireplaces Number 1
Fireplaces Type Gas, Gas Log
Fireplace Yes
Appliance Dishwasher, Disposal, Smoke Detector, Refrigerator, Microwave
Heat Source Central, Natural Gas, Electric
Laundry true
Exterior
Exterior Feature Windows - Wood, Porch - Screened, Deck, Cable Available (TV Only), Doors - Storm
Parking Features Garage Door Opener, Attached, Main Level
Garage Spaces 2.0
Garage Description Attached, Garage Door Opener, Main Level, Attached
Pool true
Amenities Available Clubhouse, Pool
Total Parking Spaces 2
Garage Yes
Building
Lot Description Level
Faces West on Kingston Pike, Right on Cedar Bluff, Left on Dutchtown, Right on Bob Kirby, Left on McCormick, House on Right. SOP
Sewer Public Sewer
Water Public
Architectural Style Traditional
Structure Type Brick,Cedar,Frame
Schools
Middle Schools Cedar Bluff
High Schools Hardin Valley Academy
Others
HOA Fee Include Building Exterior,Association Ins,All Amenities,Grounds Maintenance
Restrictions Yes
Tax ID 118DJ020
Energy Description Electric, Gas(Natural)
Read Less
Want to know what your home might be worth? Contact us for a FREE valuation!

Our team is ready to help you sell your home for the highest possible price ASAP

