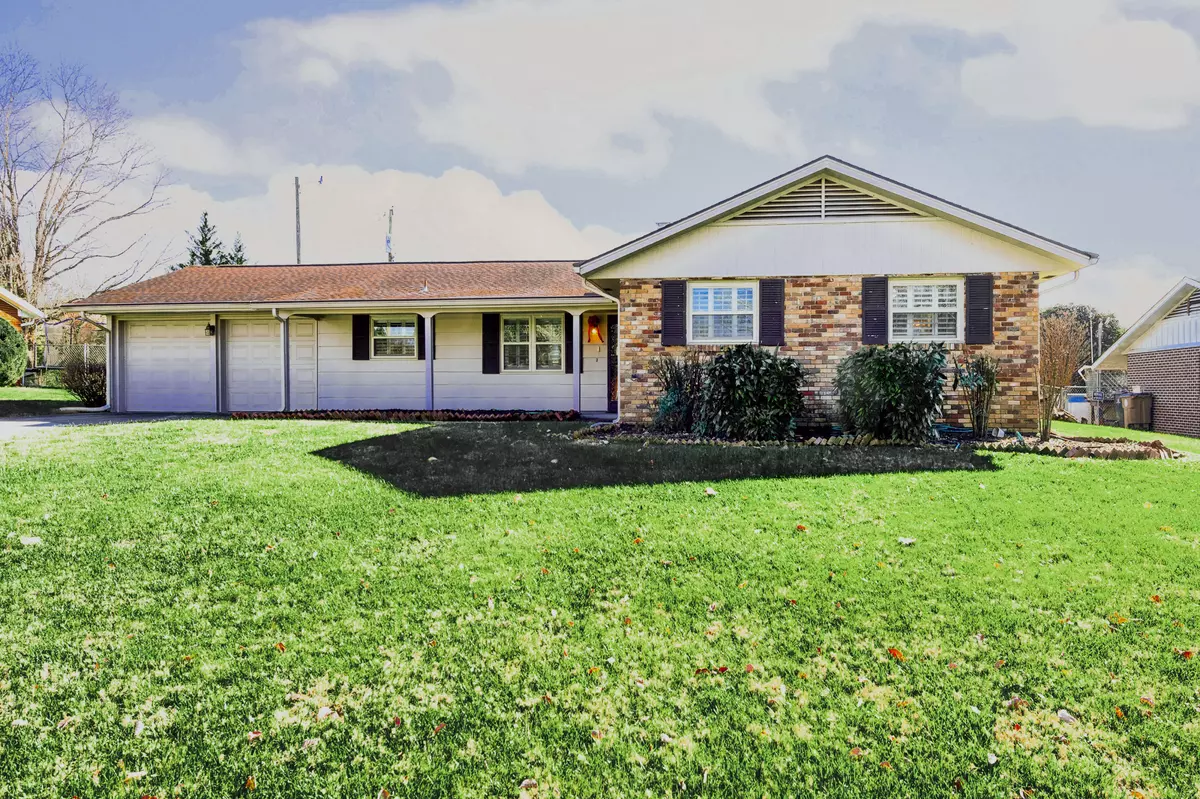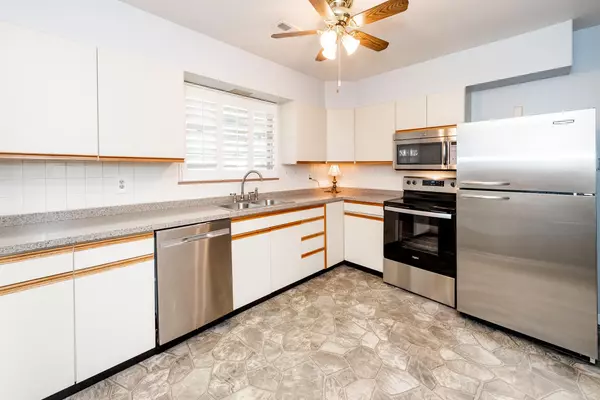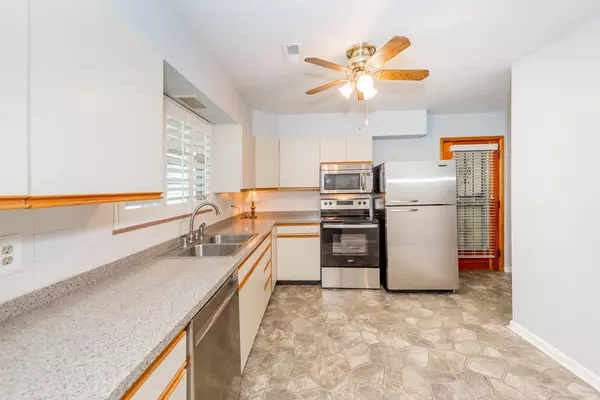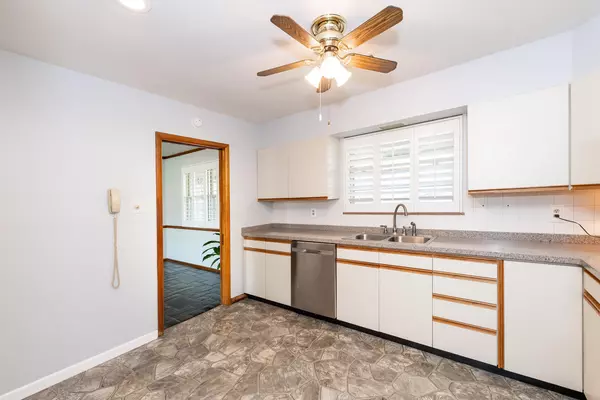$251,000
$260,000
3.5%For more information regarding the value of a property, please contact us for a free consultation.
7920 Stratton DR #10 Knoxville, TN 37919
3 Beds
2 Baths
1,788 SqFt
Key Details
Sold Price $251,000
Property Type Single Family Home
Sub Type Residential
Listing Status Sold
Purchase Type For Sale
Square Footage 1,788 sqft
Price per Sqft $140
Subdivision West Hills
MLS Listing ID 1137682
Sold Date 12/29/20
Style Traditional
Bedrooms 3
Full Baths 2
Originating Board East Tennessee REALTORS® MLS
Year Built 1959
Lot Size 0.340 Acres
Acres 0.34
Lot Dimensions 100x150
Property Description
One level living at its best! No steps!!! This conveniently located one owner home in West Knoxville has approximately 1,788 sq ft, 2 car main level attached garage with storage and/or workshop area, 3BRs, 2 bathrooms, large LR w/ fireplace, an office/den with a fireplace. Kitchen has stainless appliances to include microwave, smooth top stove, dishwasher and refrigerator, tile backsplash, quartz like counter top overlay. The plantation shutters are a plus. Previously updated full bathrooms. Large level yard with a fenced backyard and a 14x15 screen porch with ceiling fan and electrical outlets and a perfect area to relax or to entertain. And so much more..... When viewing the home, it should be obvious the homeowner has taken meticulously care of this home.
Location
State TN
County Knox County - 1
Area 0.34
Rooms
Other Rooms DenStudy, Bedroom Main Level, Extra Storage, Mstr Bedroom Main Level
Basement Slab
Dining Room Eat-in Kitchen, Formal Dining Area
Interior
Interior Features Pantry, Eat-in Kitchen
Heating Central, Electric
Cooling Central Cooling, Ceiling Fan(s)
Flooring Carpet, Vinyl, Slate
Fireplaces Number 2
Fireplaces Type Brick, Wood Burning
Fireplace Yes
Appliance Dishwasher, Disposal, Smoke Detector, Refrigerator, Microwave
Heat Source Central, Electric
Exterior
Exterior Feature Windows - Vinyl, Windows - Insulated, Porch - Covered, Porch - Screened, Prof Landscaped, Fence - Chain, Doors - Storm
Parking Features Garage Door Opener, Attached, Main Level
Garage Spaces 2.0
Garage Description Attached, Garage Door Opener, Main Level, Attached
View Country Setting
Total Parking Spaces 2
Garage Yes
Building
Lot Description Level
Faces From Kingston Pike at West Town Mall, turn onto Montvue Rd (the street on the west side of the Mall), turn 2nd right onto Hayden Dr, turn 1st left onto Stratton Dr. Home is on the left, sign on property.
Sewer Public Sewer
Water Public
Architectural Style Traditional
Structure Type Wood Siding,Brick,Frame
Schools
Middle Schools Bearden
High Schools Bearden
Others
Restrictions No
Tax ID 120JC019
Energy Description Electric
Read Less
Want to know what your home might be worth? Contact us for a FREE valuation!

Our team is ready to help you sell your home for the highest possible price ASAP





